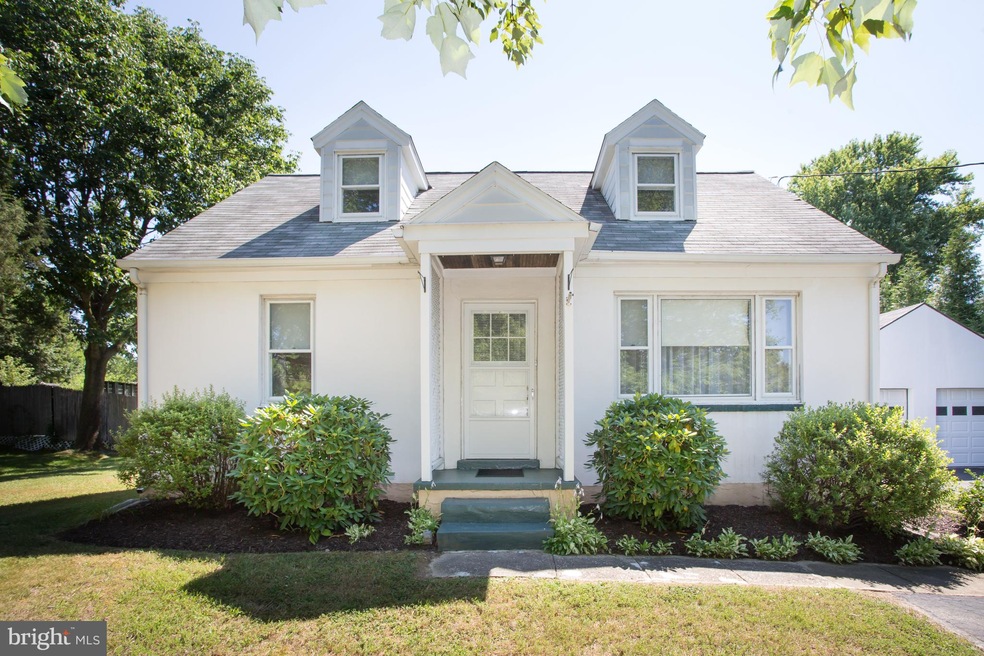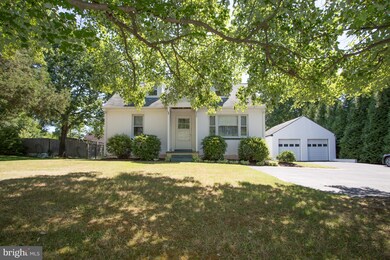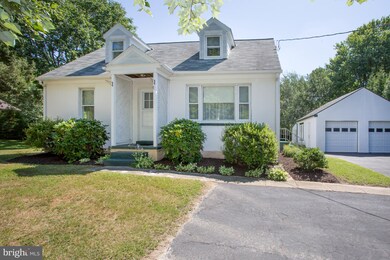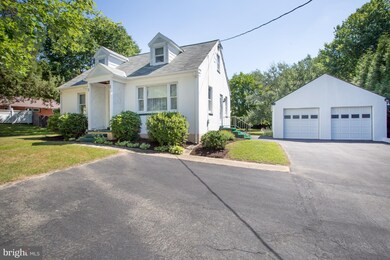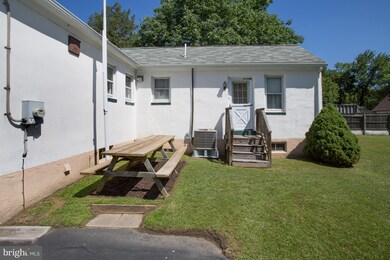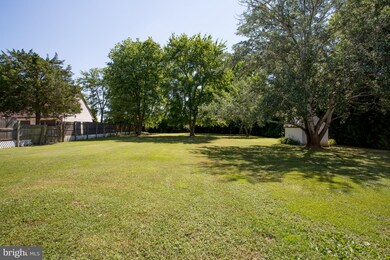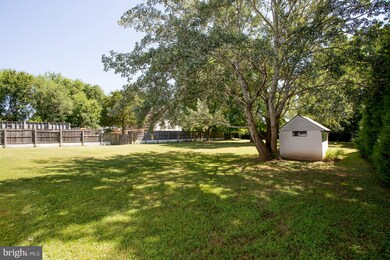
21 Red Mill Rd Newark, DE 19711
Eastern Newark NeighborhoodHighlights
- 0.6 Acre Lot
- Backs to Trees or Woods
- No HOA
- Cape Cod Architecture
- Attic
- Sitting Room
About This Home
As of January 2023Visit this home virtually: http://www.vht.com/434084887/IDXS - This home has been in the same family since they built it.in the '50's. Solid concert built home that is going no where. This home has lots of natural light throughout. On the main level you will find nice hardwood floors and fresh paint. There is a bedroom and full bath on the main level along with your dining room and kitchen.The kitchen has an old farm style sink and built in pantry. A large family room, sitting area and half bath was added years ago to give you plenty of room for family and friends. Upstairs there are two additional bedrooms with beautiful hardwoods and both have nice sized closets. The basement actually has two areas. One is large with a walkout and could be finished. The other area is perfect for storage. Outside you have a large detached garage. There are two over-sized bays in the front with a finished attic area and an additional bay on the side. The driveway is large and can hold 6+ cars. The back yard is long, flat and perfect for outdoor play. There is a nice shed that has electric in the back. If you have toys, this is the home for you. There have been many updates through the recent years. Ready for new owners.
Home Details
Home Type
- Single Family
Est. Annual Taxes
- $1,967
Year Built
- Built in 1953
Lot Details
- 0.6 Acre Lot
- Level Lot
- Backs to Trees or Woods
- Property is zoned NC6.5
Parking
- 2 Car Detached Garage
- 6 Driveway Spaces
- Oversized Parking
- Parking Storage or Cabinetry
- Garage Door Opener
Home Design
- Cape Cod Architecture
- Stucco
Interior Spaces
- Property has 1.5 Levels
- Family Room
- Sitting Room
- Dining Room
- Attic
Bedrooms and Bathrooms
Unfinished Basement
- Basement Fills Entire Space Under The House
- Exterior Basement Entry
- Laundry in Basement
Outdoor Features
- Outbuilding
Schools
- Shue-Medill Middle School
- Newark High School
Utilities
- 90% Forced Air Heating and Cooling System
- Electric Baseboard Heater
- 200+ Amp Service
Community Details
- No Home Owners Association
Listing and Financial Details
- Assessor Parcel Number 0806010158
Ownership History
Purchase Details
Home Financials for this Owner
Home Financials are based on the most recent Mortgage that was taken out on this home.Purchase Details
Home Financials for this Owner
Home Financials are based on the most recent Mortgage that was taken out on this home.Purchase Details
Similar Homes in Newark, DE
Home Values in the Area
Average Home Value in this Area
Purchase History
| Date | Type | Sale Price | Title Company |
|---|---|---|---|
| Deed | -- | -- | |
| Deed | $269,000 | None Available | |
| Deed | -- | -- |
Mortgage History
| Date | Status | Loan Amount | Loan Type |
|---|---|---|---|
| Previous Owner | $242,100 | New Conventional |
Property History
| Date | Event | Price | Change | Sq Ft Price |
|---|---|---|---|---|
| 01/31/2023 01/31/23 | Sold | $335,000 | +6.4% | $223 / Sq Ft |
| 01/18/2023 01/18/23 | Pending | -- | -- | -- |
| 01/03/2023 01/03/23 | For Sale | $314,900 | +17.1% | $210 / Sq Ft |
| 08/20/2020 08/20/20 | Sold | $269,000 | 0.0% | $179 / Sq Ft |
| 07/20/2020 07/20/20 | Pending | -- | -- | -- |
| 07/15/2020 07/15/20 | For Sale | $269,000 | -- | $179 / Sq Ft |
Tax History Compared to Growth
Tax History
| Year | Tax Paid | Tax Assessment Tax Assessment Total Assessment is a certain percentage of the fair market value that is determined by local assessors to be the total taxable value of land and additions on the property. | Land | Improvement |
|---|---|---|---|---|
| 2024 | $2,406 | $56,500 | $12,700 | $43,800 |
| 2023 | $2,340 | $56,500 | $12,700 | $43,800 |
| 2022 | $2,334 | $56,500 | $12,700 | $43,800 |
| 2021 | $2,285 | $56,500 | $12,700 | $43,800 |
| 2020 | $0 | $56,500 | $12,700 | $43,800 |
| 2019 | $257 | $56,500 | $12,700 | $43,800 |
| 2018 | $184 | $56,500 | $12,700 | $43,800 |
| 2017 | -- | $56,500 | $12,700 | $43,800 |
| 2016 | -- | $56,500 | $12,700 | $43,800 |
| 2015 | -- | $56,500 | $12,700 | $43,800 |
| 2014 | $1,678 | $56,500 | $12,700 | $43,800 |
Agents Affiliated with this Home
-
Jack Sanderson

Seller's Agent in 2023
Jack Sanderson
Patterson Schwartz
(302) 239-3001
2 in this area
44 Total Sales
-
Nicholas Baldini

Buyer's Agent in 2023
Nicholas Baldini
Patterson Schwartz
(302) 234-3618
6 in this area
119 Total Sales
-
Maria Baldini

Buyer Co-Listing Agent in 2023
Maria Baldini
Patterson Schwartz
(302) 598-8557
6 in this area
61 Total Sales
-
Karen Burke

Seller's Agent in 2020
Karen Burke
Patterson Schwartz
(302) 540-4071
2 in this area
77 Total Sales
Map
Source: Bright MLS
MLS Number: DENC505136
APN: 08-060.10-158
- 10 Elizabeth Ct
- 91 Old Red Mill Rd
- 27 Chestnut Ave
- 25 Chestnut Ave
- 2 Ridge Ave
- 111 Delaplane Ave
- 201 Laurel Ave
- 116 Longview Dr
- 256 S Dillwyn Rd
- 4 Flora Cir
- 309 N Dillwyn Rd
- 1905 Capitol Trail
- 15 Pinedale Rd
- 122 S Dillwyn Rd
- 2507 Creekside Dr Unit 2507
- 502 Stafford Ave
- 239 Red Mill Rd
- 146 Diminish Dr
- 2 Augusta Dr
- 9 Darby Rd
