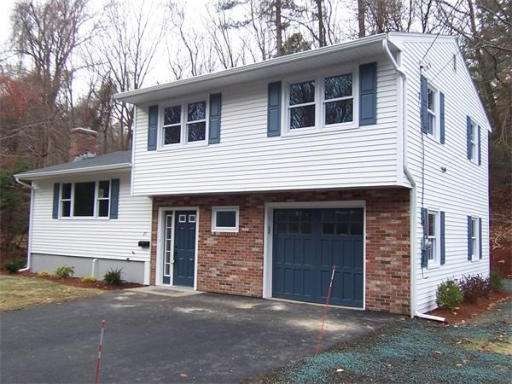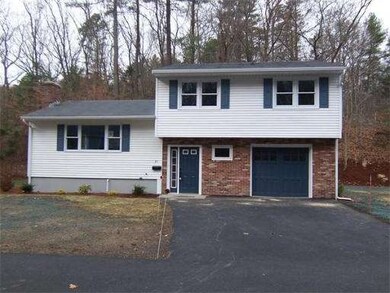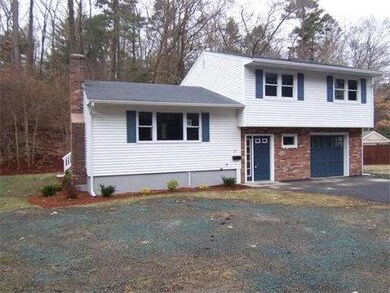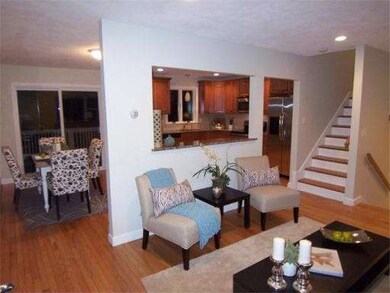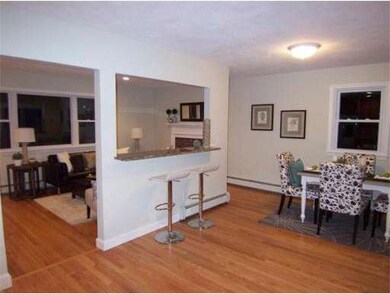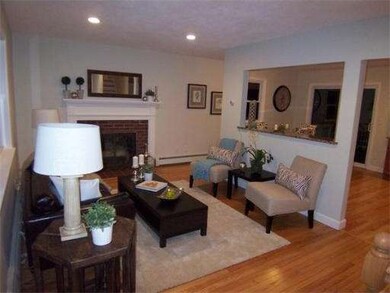
21 Rezza Rd Beverly, MA 01915
About This Home
As of August 2020WOW!!! BEVERLY FARMS...RENOVATED HOME.... FEATURING 3 LEVELS OF LIVING SPACE, 7 ROOMS, 3 BEDROOMS, 2 BATHS, 1 CAR GARAGE, STORAGE IN THE BASEMENT, WORKING FIREPLACE IN THE LIVING ROOM THAT OPENS TO THE DINING ROOM AND KITCHEN. THE MAIN LEVEL IS AN OPEN CONCEPT STYLE WITH A GRANITE BREAKFAST BAR, BEAUTIFUL CABINETS, STAINLESS STEEL APPLIANCES, GRANITE COUNTER TOPS, HARDWOOD FLOORS. A NEW SLIDING GLASS DOOR LEADS TO A SPACIOUS BACK DECK OVERLOOKING THE PRIVATE, WOODED BACK YARD. YARD IS FLAT AND BACK YARD AND SIDE YARD ABUTT WOODS. THE FIRST FLOOR FEATURES NEW CERAMIC TILE FLOORING, NEW 3/4 BATH WITH GRANITE VANITY ALL NEW FIXTURES and LIGHTING. NEW WINDOWS, DOORS, DRIVEWAY, SEWER CONNECTION, LANDSCAPING,PAINT IN EVERY ROOM. ENJOY ALL BEVERLY FARMS HAS TO OFFER.
Last Buyer's Agent
Nancy Winslow
Coldwell Banker Realty - Manchester License #454000998
Ownership History
Purchase Details
Map
Home Details
Home Type
Single Family
Est. Annual Taxes
$8,012
Year Built
1967
Lot Details
0
Listing Details
- Lot Description: Wooded, Paved Drive
- Special Features: None
- Property Sub Type: Detached
- Year Built: 1967
Interior Features
- Has Basement: Yes
- Fireplaces: 1
- Number of Rooms: 7
- Amenities: Public Transportation, Park, Walk/Jog Trails, Highway Access, Private School, Public School
- Electric: Circuit Breakers, 100 Amps
- Energy: Insulated Windows, Insulated Doors
- Flooring: Tile, Hardwood
- Insulation: Full, Fiberglass
- Basement: Full, Interior Access, Bulkhead, Sump Pump, Concrete Floor
- Bedroom 2: Third Floor, 13X11
- Bedroom 3: Third Floor, 11X11
- Bathroom #1: First Floor
- Bathroom #2: Third Floor
- Kitchen: Second Floor
- Laundry Room: Basement
- Living Room: Second Floor, 20X12
- Master Bedroom: Third Floor, 20X13
- Master Bedroom Description: Flooring - Hardwood
- Dining Room: Second Floor, 12X12
Exterior Features
- Construction: Frame
- Exterior: Vinyl
- Exterior Features: Deck - Wood, Gutters, Screens
- Foundation: Poured Concrete
Garage/Parking
- Garage Parking: Attached, Under
- Garage Spaces: 1
- Parking: Off-Street, Improved Driveway, Paved Driveway
- Parking Spaces: 4
Utilities
- Hot Water: Tankless
- Utility Connections: for Electric Range, Washer Hookup
Similar Homes in Beverly, MA
Home Values in the Area
Average Home Value in this Area
Purchase History
| Date | Type | Sale Price | Title Company |
|---|---|---|---|
| Deed | -- | -- |
Mortgage History
| Date | Status | Loan Amount | Loan Type |
|---|---|---|---|
| Open | $640,000 | Purchase Money Mortgage | |
| Closed | $560,500 | New Conventional | |
| Closed | $250,000 | New Conventional |
Property History
| Date | Event | Price | Change | Sq Ft Price |
|---|---|---|---|---|
| 08/17/2020 08/17/20 | Sold | $590,000 | -4.1% | $372 / Sq Ft |
| 06/30/2020 06/30/20 | Pending | -- | -- | -- |
| 06/15/2020 06/15/20 | For Sale | $615,000 | +36.1% | $387 / Sq Ft |
| 03/12/2014 03/12/14 | Sold | $452,000 | -1.4% | $285 / Sq Ft |
| 02/05/2014 02/05/14 | Pending | -- | -- | -- |
| 01/21/2014 01/21/14 | Price Changed | $458,500 | -2.1% | $289 / Sq Ft |
| 01/06/2014 01/06/14 | Price Changed | $468,500 | -1.3% | $295 / Sq Ft |
| 12/05/2013 12/05/13 | For Sale | $474,500 | +81.7% | $299 / Sq Ft |
| 10/11/2013 10/11/13 | Sold | $261,100 | +30.6% | $209 / Sq Ft |
| 09/13/2013 09/13/13 | Pending | -- | -- | -- |
| 09/09/2013 09/09/13 | For Sale | $199,999 | -- | $160 / Sq Ft |
Tax History
| Year | Tax Paid | Tax Assessment Tax Assessment Total Assessment is a certain percentage of the fair market value that is determined by local assessors to be the total taxable value of land and additions on the property. | Land | Improvement |
|---|---|---|---|---|
| 2025 | $8,012 | $729,000 | $496,400 | $232,600 |
| 2024 | $8,235 | $733,300 | $458,200 | $275,100 |
| 2023 | $7,612 | $676,000 | $400,900 | $275,100 |
| 2022 | $7,300 | $599,800 | $324,600 | $275,200 |
| 2021 | $7,178 | $565,200 | $309,300 | $255,900 |
| 2020 | $6,728 | $524,400 | $273,000 | $251,400 |
| 2019 | $6,400 | $484,500 | $244,400 | $240,100 |
Source: MLS Property Information Network (MLS PIN)
MLS Number: 71614133
APN: BEVE M:0048 B:004A L:
- 582 Hale St Unit 1
- 582 Hale St Unit 2
- 5 Indian Hill
- 53 Paine Ave
- 8 Vine St Unit 5
- 6 Chanticleer Dr
- 20 Oak St Unit 1-2
- 135 Hart St
- 4 Bridle Path Ln
- 8 Preston Place
- 1015 Hale St
- 1025 Hale St
- 9 Curtis Point
- 22 Parsons Hill Rd
- 40 Prince St
- 530 Essex St
- 476 Essex St
- 32 Hathaway Ave
- 22 Old Town Rd
- 284 Essex St
