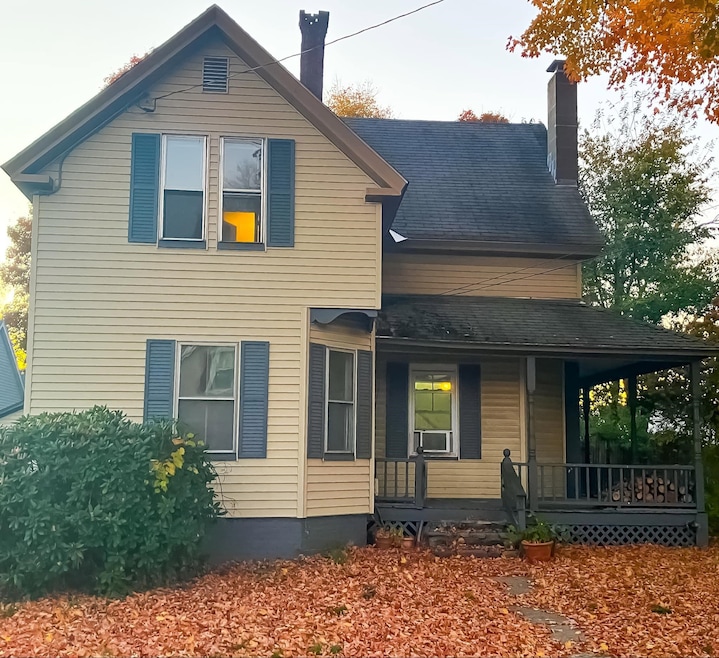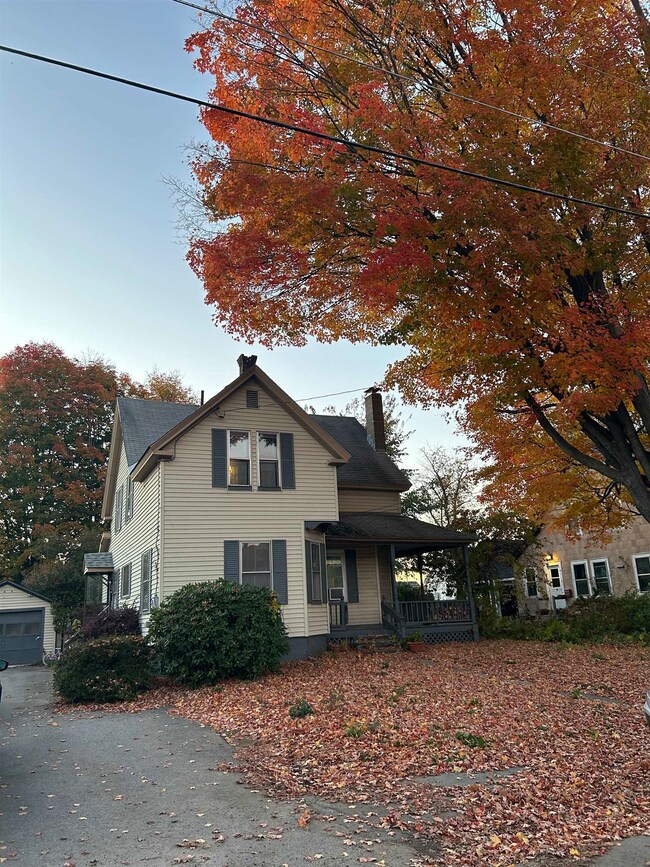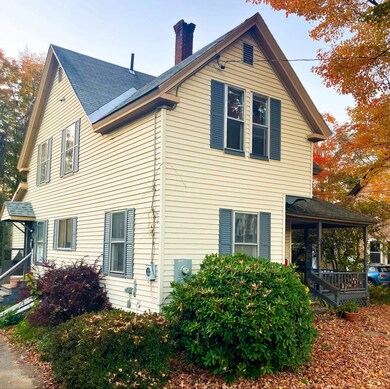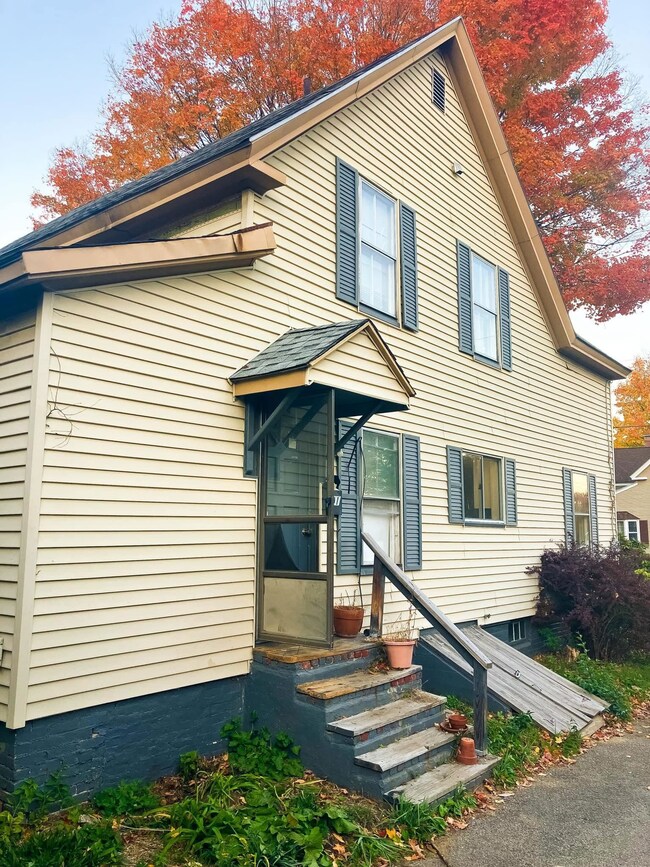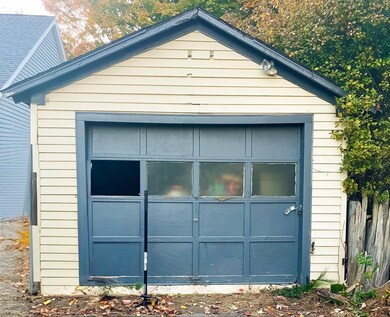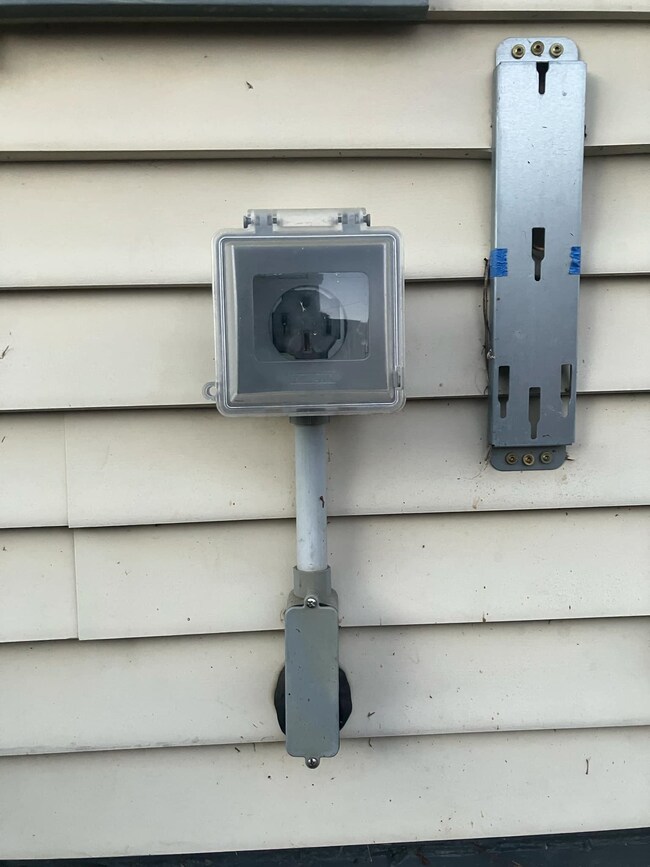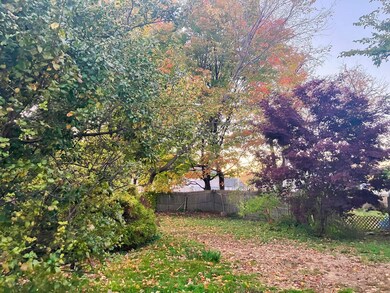
Highlights
- Wood Burning Stove
- Combination Kitchen and Dining Room
- Heating System Uses Steam
- New Englander Architecture
- 1 Car Garage
- ENERGY STAR Qualified Dryer
About This Home
As of November 2024Don't Hesitate on this attractive home! Located on a dead end street in the city of Keene within walking distance to shopping, restaurants, schools and quick access to the walking trails. The first floor boasts a dinning room, 1/4 bath, kitchen with GE Energy star appliances, living room with woodstove and an additional room that could be used as an office, den, or maybe a craft room. The second floor has a full bath and three sizable bedrooms. Outside you will find a spacious back yard for all the outdoor fun and an outlet for a level two electric vehicle charger. Property being sold as is.
Last Agent to Sell the Property
EXP Realty Brokerage Phone: 802-490-8257 Listed on: 10/17/2024

Home Details
Home Type
- Single Family
Est. Annual Taxes
- $6,161
Year Built
- Built in 1895
Lot Details
- 9,148 Sq Ft Lot
- Level Lot
- Property is zoned COM
Parking
- 1 Car Garage
Home Design
- New Englander Architecture
- Brick Foundation
- Stone Foundation
- Shingle Roof
- Vinyl Siding
Interior Spaces
- 2-Story Property
- Wood Burning Stove
- Combination Kitchen and Dining Room
- Unfinished Basement
- Interior Basement Entry
Kitchen
- Stove
- ENERGY STAR Qualified Dishwasher
Bedrooms and Bathrooms
- 3 Bedrooms
Laundry
- Laundry on main level
- ENERGY STAR Qualified Dryer
Schools
- Symonds Elementary School
- Keene Middle School
- Keene High School
Utilities
- Heating System Uses Steam
- 200+ Amp Service
- High Speed Internet
- Satellite Dish
- Cable TV Available
Listing and Financial Details
- Tax Block 21
Ownership History
Purchase Details
Purchase Details
Purchase Details
Home Financials for this Owner
Home Financials are based on the most recent Mortgage that was taken out on this home.Purchase Details
Purchase Details
Home Financials for this Owner
Home Financials are based on the most recent Mortgage that was taken out on this home.Purchase Details
Home Financials for this Owner
Home Financials are based on the most recent Mortgage that was taken out on this home.Purchase Details
Home Financials for this Owner
Home Financials are based on the most recent Mortgage that was taken out on this home.Similar Homes in Keene, NH
Home Values in the Area
Average Home Value in this Area
Purchase History
| Date | Type | Sale Price | Title Company |
|---|---|---|---|
| Warranty Deed | -- | -- | |
| Foreclosure Deed | $152,971 | -- | |
| Warranty Deed | $152,933 | -- | |
| Foreclosure Deed | $170,827 | -- | |
| Deed | $175,000 | -- | |
| Warranty Deed | $101,000 | -- | |
| Warranty Deed | $85,000 | -- |
Mortgage History
| Date | Status | Loan Amount | Loan Type |
|---|---|---|---|
| Open | $310,400 | Stand Alone Refi Refinance Of Original Loan | |
| Closed | $3,446 | Purchase Money Mortgage | |
| Closed | $116,899 | FHA | |
| Previous Owner | $156,187 | VA | |
| Previous Owner | $187,200 | Unknown | |
| Previous Owner | $35,000 | Unknown | |
| Previous Owner | $140,000 | Purchase Money Mortgage | |
| Previous Owner | $57,000 | Purchase Money Mortgage | |
| Previous Owner | $15,000 | Purchase Money Mortgage |
Property History
| Date | Event | Price | Change | Sq Ft Price |
|---|---|---|---|---|
| 11/26/2024 11/26/24 | Sold | $320,000 | +0.9% | $214 / Sq Ft |
| 10/27/2024 10/27/24 | Pending | -- | -- | -- |
| 10/17/2024 10/17/24 | For Sale | $317,000 | +194.9% | $212 / Sq Ft |
| 01/15/2020 01/15/20 | Sold | $107,500 | 0.0% | $72 / Sq Ft |
| 12/09/2019 12/09/19 | Pending | -- | -- | -- |
| 12/03/2019 12/03/19 | Price Changed | $107,500 | -8.5% | $72 / Sq Ft |
| 11/26/2019 11/26/19 | For Sale | $117,500 | 0.0% | $79 / Sq Ft |
| 10/31/2019 10/31/19 | Pending | -- | -- | -- |
| 10/24/2019 10/24/19 | For Sale | $117,500 | -23.2% | $79 / Sq Ft |
| 07/05/2017 07/05/17 | Sold | $152,900 | 0.0% | $102 / Sq Ft |
| 05/18/2017 05/18/17 | Pending | -- | -- | -- |
| 05/02/2017 05/02/17 | Price Changed | $152,900 | -11.4% | $102 / Sq Ft |
| 12/19/2016 12/19/16 | For Sale | $172,500 | +165.4% | $115 / Sq Ft |
| 04/15/2016 04/15/16 | Sold | $65,000 | -43.2% | $44 / Sq Ft |
| 03/03/2016 03/03/16 | Pending | -- | -- | -- |
| 11/18/2015 11/18/15 | For Sale | $114,500 | -- | $77 / Sq Ft |
Tax History Compared to Growth
Tax History
| Year | Tax Paid | Tax Assessment Tax Assessment Total Assessment is a certain percentage of the fair market value that is determined by local assessors to be the total taxable value of land and additions on the property. | Land | Improvement |
|---|---|---|---|---|
| 2024 | $6,161 | $186,300 | $30,400 | $155,900 |
| 2023 | $5,941 | $186,300 | $30,400 | $155,900 |
| 2022 | $5,781 | $186,300 | $30,400 | $155,900 |
| 2021 | $5,827 | $186,300 | $30,400 | $155,900 |
| 2020 | $5,767 | $154,700 | $40,200 | $114,500 |
| 2019 | $5,832 | $155,100 | $40,200 | $114,900 |
| 2018 | $5,757 | $155,100 | $40,200 | $114,900 |
| 2017 | $5,773 | $155,100 | $40,200 | $114,900 |
| 2016 | $4,702 | $129,200 | $40,200 | $89,000 |
Agents Affiliated with this Home
-
J
Seller's Agent in 2024
Jessica Griffus
EXP Realty
-
K
Buyer's Agent in 2024
Karen R. Brown
RE/MAX
-
A
Seller's Agent in 2020
Andrea Thackston
R.H. Thackston & Company/Bellows Falls
-
C
Seller's Agent in 2017
Curtiss Thornbrugh
HKS Associates, Inc.
-
J
Buyer's Agent in 2017
Jim Bellville
Bellville Realty
-
A
Seller's Agent in 2016
Anna Schierioth
HKS Associates, Inc.
Map
Source: PrimeMLS
MLS Number: 5019098
APN: 577/ / 021/000 000/000
