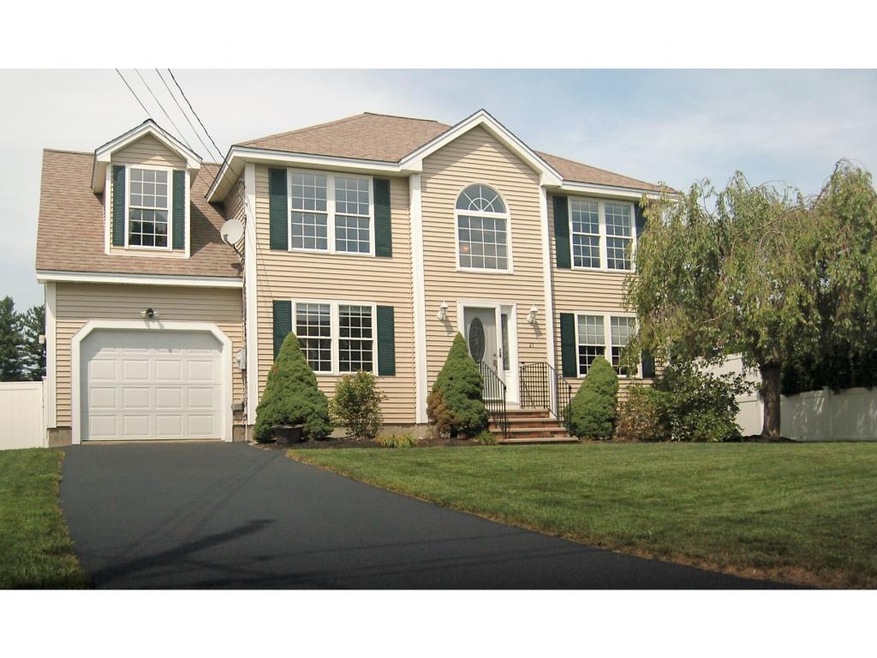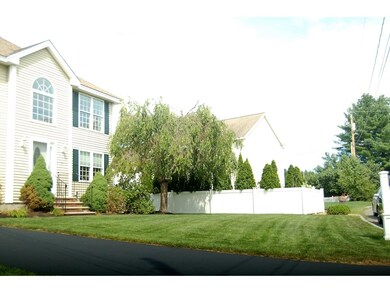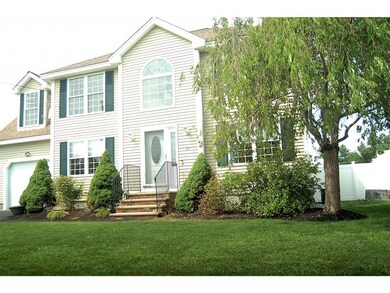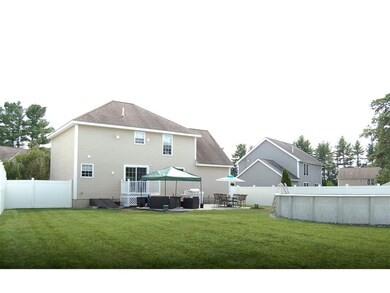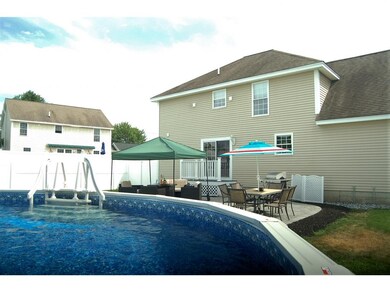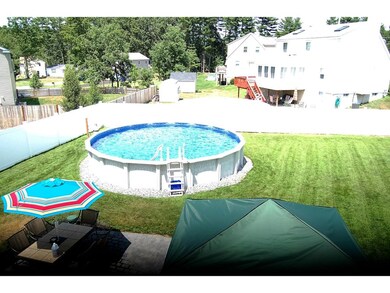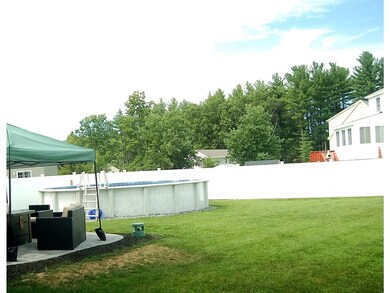
21 Ridgewood St Manchester, NH 03103
Goffes Falls NeighborhoodHighlights
- Above Ground Pool
- Walk-In Pantry
- Walk-In Closet
- Colonial Architecture
- 1 Car Direct Access Garage
- Patio
About This Home
As of September 2016This is the one you've been waiting for! If you're a growing family that's looking for a "drop in" 4-bedroom home with lots of good space, a staycation oasis private backyard, lots of upgrades and has been meticulously maintained, your search is over. The front door opens to a soaring foyer flooded with light from the palladium window. There's an open eat-in kitchen with cherry cabinets, granite counters, center breakfast island, pantry and 1/2 bath laundry room. Theres a dining room that could easily be a den or office space. Everyone loves a master with full bath and walk-in closet. Got it here! Plenty of room for the kidos in the remaining 3 bedrooms and their own full bath too. The owner used the professionally finished basement as a family room and media room, but your usage is up to you! The kitchen slider exits to an amazing full fenced in yard with new pool and a huge patio. Party Time! Upgrades include a 96% efficient heating system, A/C and Rinnai on-demand to name a few!
Last Agent to Sell the Property
Kevin Madigan
BHHS Verani Londonderry License #055503 Listed on: 07/30/2016
Home Details
Home Type
- Single Family
Est. Annual Taxes
- $5,968
Year Built
- Built in 2001
Lot Details
- 9,583 Sq Ft Lot
- Property is Fully Fenced
- Landscaped
- Lot Sloped Up
- Irrigation
Parking
- 1 Car Direct Access Garage
- Automatic Garage Door Opener
Home Design
- Colonial Architecture
- Concrete Foundation
- Wood Frame Construction
- Architectural Shingle Roof
- Vinyl Siding
Interior Spaces
- 2-Story Property
- Ceiling Fan
- Combination Kitchen and Dining Room
Kitchen
- Walk-In Pantry
- Electric Range
- <<microwave>>
- Dishwasher
- Kitchen Island
Flooring
- Carpet
- Tile
- Vinyl
Bedrooms and Bathrooms
- 4 Bedrooms
- Walk-In Closet
Laundry
- Laundry on main level
- Washer and Dryer Hookup
Partially Finished Basement
- Heated Basement
- Connecting Stairway
- Interior Basement Entry
- Basement Storage
Outdoor Features
- Above Ground Pool
- Patio
Utilities
- Heating System Uses Natural Gas
- 200+ Amp Service
- Natural Gas Water Heater
Listing and Financial Details
- Exclusions: Fridge, Washer, Dryer
- 23% Total Tax Rate
Ownership History
Purchase Details
Home Financials for this Owner
Home Financials are based on the most recent Mortgage that was taken out on this home.Purchase Details
Home Financials for this Owner
Home Financials are based on the most recent Mortgage that was taken out on this home.Purchase Details
Home Financials for this Owner
Home Financials are based on the most recent Mortgage that was taken out on this home.Purchase Details
Home Financials for this Owner
Home Financials are based on the most recent Mortgage that was taken out on this home.Similar Homes in Manchester, NH
Home Values in the Area
Average Home Value in this Area
Purchase History
| Date | Type | Sale Price | Title Company |
|---|---|---|---|
| Warranty Deed | $298,933 | -- | |
| Warranty Deed | $298,933 | -- | |
| Warranty Deed | $228,500 | -- | |
| Warranty Deed | $228,500 | -- | |
| Foreclosure Deed | $202,500 | -- | |
| Foreclosure Deed | $202,500 | -- | |
| Deed | $299,900 | -- | |
| Deed | $299,900 | -- | |
| Deed | $299,900 | -- |
Mortgage History
| Date | Status | Loan Amount | Loan Type |
|---|---|---|---|
| Open | $135,000 | Purchase Money Mortgage | |
| Closed | $135,000 | New Conventional | |
| Previous Owner | $239,920 | No Value Available | |
| Previous Owner | $0 | Purchase Money Mortgage |
Property History
| Date | Event | Price | Change | Sq Ft Price |
|---|---|---|---|---|
| 09/14/2016 09/14/16 | Sold | $298,900 | 0.0% | $137 / Sq Ft |
| 08/02/2016 08/02/16 | Pending | -- | -- | -- |
| 07/30/2016 07/30/16 | For Sale | $298,900 | +30.8% | $137 / Sq Ft |
| 04/02/2013 04/02/13 | Pending | -- | -- | -- |
| 03/28/2013 03/28/13 | Sold | $228,500 | -8.6% | $128 / Sq Ft |
| 12/06/2012 12/06/12 | For Sale | $249,900 | +108.3% | $140 / Sq Ft |
| 08/10/2012 08/10/12 | Sold | $120,000 | -25.9% | $67 / Sq Ft |
| 06/20/2012 06/20/12 | Pending | -- | -- | -- |
| 06/08/2012 06/08/12 | For Sale | $161,900 | -- | $91 / Sq Ft |
Tax History Compared to Growth
Tax History
| Year | Tax Paid | Tax Assessment Tax Assessment Total Assessment is a certain percentage of the fair market value that is determined by local assessors to be the total taxable value of land and additions on the property. | Land | Improvement |
|---|---|---|---|---|
| 2023 | $6,991 | $370,700 | $97,800 | $272,900 |
| 2022 | $6,762 | $370,700 | $97,800 | $272,900 |
| 2021 | $6,554 | $370,700 | $97,800 | $272,900 |
| 2020 | $6,587 | $267,100 | $67,400 | $199,700 |
| 2019 | $6,472 | $266,100 | $67,400 | $198,700 |
| 2018 | $6,301 | $266,100 | $67,400 | $198,700 |
| 2017 | $6,205 | $266,100 | $67,400 | $198,700 |
| 2016 | $6,158 | $266,100 | $67,400 | $198,700 |
| 2015 | $5,968 | $254,600 | $64,100 | $190,500 |
| 2014 | $5,983 | $254,600 | $64,100 | $190,500 |
| 2013 | $5,772 | $254,600 | $64,100 | $190,500 |
Agents Affiliated with this Home
-
K
Seller's Agent in 2016
Kevin Madigan
BHHS Verani Londonderry
-
Kathy Abel
K
Buyer's Agent in 2016
Kathy Abel
EXP Realty
(603) 860-8512
33 Total Sales
-
Dana Ford

Seller's Agent in 2013
Dana Ford
Laer Realty
(603) 731-7228
2 in this area
235 Total Sales
-
Scott Godzyk

Seller's Agent in 2012
Scott Godzyk
Godzyk Real Estate Services
(603) 661-2121
74 Total Sales
Map
Source: PrimeMLS
MLS Number: 4507420
APN: MNCH-000793-000000-000011
- 67 Gantry St
- 49 Middlesex Rd
- 69 Middlesex Rd
- 2 Galloway Rd Unit 38
- 2 Scituate Place Unit 22
- 5 Crosswoods Path Blvd Unit 34
- 5 Crosswoods Path Blvd Unit B4
- 9 Mustang Dr Unit END UNIT-D
- 9 Mustang Dr Unit C
- 9 Mustang Dr Unit B
- 9 Mustang Dr Unit END UNIT-A
- 7 Mustang Dr Unit B
- 7 Mustang Dr Unit END UNIT-A
- 7 Mustang Dr Unit C
- 7 Mustang Dr Unit END UNIT-D
- 3 Mustang Dr Unit MODEL
- 3 Mustang Dr Unit B
- 19 Shelburne Rd
- 67 Shelburne Rd
- 4 Kimberly Dr
