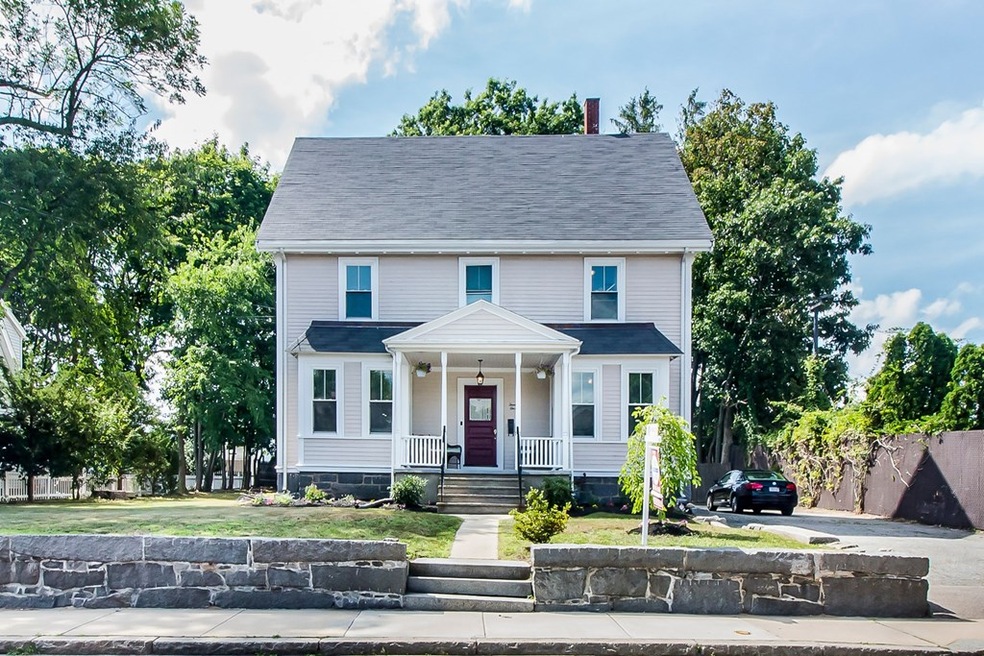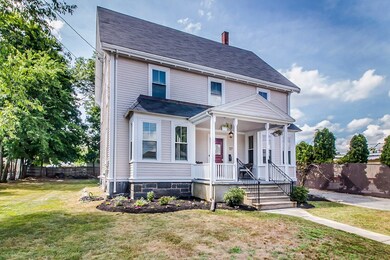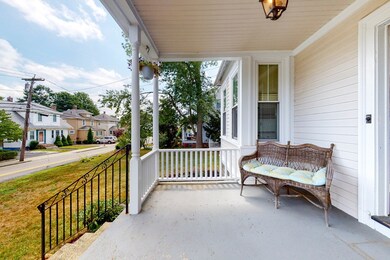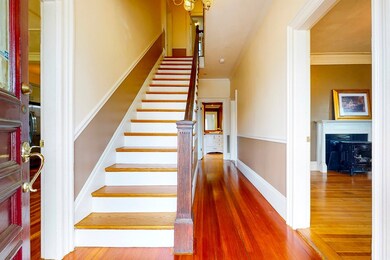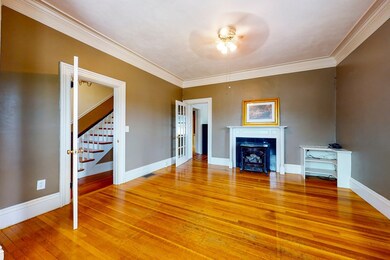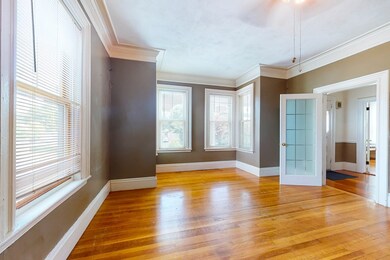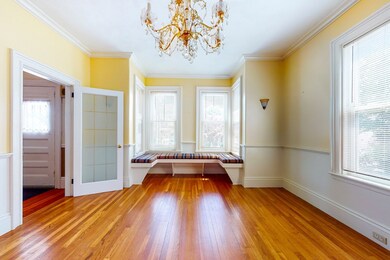
21 Robertson St Quincy, MA 02169
West Quincy NeighborhoodEstimated Value: $939,000 - $1,054,000
Highlights
- Deck
- Wood Flooring
- Forced Air Heating and Cooling System
- North Quincy High School Rated A
About This Home
As of September 2020Milton/Quincy line- Welcome home to 21 Robertson St! This classic center entrance colonial offers 10 Rms, 5 Bedrooms and 3 baths. This expansive home has three floors of living space comprising of 2700 sq. ft. You will enjoy the many upgrades throughout such as an updated kitchen w/ granite countertops, updated baths, gas heat, central air and more. This is a must see, easy to show.
Home Details
Home Type
- Single Family
Est. Annual Taxes
- $10,180
Year Built
- Built in 1850
Lot Details
- 0.25
Kitchen
- Range
- Microwave
- Dishwasher
Flooring
- Wood
- Tile
Utilities
- Forced Air Heating and Cooling System
- Heating System Uses Gas
- Natural Gas Water Heater
Additional Features
- Deck
- Property is zoned RESA
- Basement
Listing and Financial Details
- Assessor Parcel Number M:4076 B:11 L:4
Ownership History
Purchase Details
Home Financials for this Owner
Home Financials are based on the most recent Mortgage that was taken out on this home.Purchase Details
Home Financials for this Owner
Home Financials are based on the most recent Mortgage that was taken out on this home.Purchase Details
Home Financials for this Owner
Home Financials are based on the most recent Mortgage that was taken out on this home.Similar Homes in the area
Home Values in the Area
Average Home Value in this Area
Purchase History
| Date | Buyer | Sale Price | Title Company |
|---|---|---|---|
| Wang Chunyu | $710,000 | None Available | |
| Peters Timothy G | $296,000 | -- | |
| Maguire Rosemarie | $132,000 | -- |
Mortgage History
| Date | Status | Borrower | Loan Amount |
|---|---|---|---|
| Open | Wang Chunyu | $426,000 | |
| Previous Owner | Peters Timothy G | $185,000 | |
| Previous Owner | Maguire Rosemarie | $30,000 | |
| Previous Owner | Peters Timothy G | $196,000 | |
| Previous Owner | Maguire Rosemarie | $280,000 | |
| Previous Owner | Maguire Patrick | $210,000 | |
| Previous Owner | Maguire Rosemarie | $164,000 | |
| Previous Owner | Maguire Rosemarie | $49,428 | |
| Previous Owner | Maguire Rosemarie | $99,000 |
Property History
| Date | Event | Price | Change | Sq Ft Price |
|---|---|---|---|---|
| 09/30/2020 09/30/20 | Sold | $710,000 | -5.3% | $260 / Sq Ft |
| 08/30/2020 08/30/20 | Pending | -- | -- | -- |
| 07/22/2020 07/22/20 | For Sale | $749,900 | -- | $274 / Sq Ft |
Tax History Compared to Growth
Tax History
| Year | Tax Paid | Tax Assessment Tax Assessment Total Assessment is a certain percentage of the fair market value that is determined by local assessors to be the total taxable value of land and additions on the property. | Land | Improvement |
|---|---|---|---|---|
| 2025 | $10,180 | $882,900 | $318,800 | $564,100 |
| 2024 | $9,656 | $856,800 | $304,000 | $552,800 |
| 2023 | $8,951 | $804,200 | $289,900 | $514,300 |
| 2022 | $8,774 | $732,400 | $233,200 | $499,200 |
| 2021 | $8,570 | $705,900 | $233,200 | $472,700 |
| 2020 | $8,181 | $658,200 | $233,200 | $425,000 |
| 2019 | $6,571 | $523,600 | $226,700 | $296,900 |
| 2018 | $6,371 | $477,600 | $210,400 | $267,200 |
| 2017 | $6,354 | $448,400 | $200,700 | $247,700 |
| 2016 | $5,896 | $410,600 | $183,100 | $227,500 |
| 2015 | $5,566 | $381,200 | $173,100 | $208,100 |
| 2014 | $5,350 | $360,000 | $173,100 | $186,900 |
Agents Affiliated with this Home
-
Peter Kelly
P
Seller's Agent in 2020
Peter Kelly
Kelly Group Properties
(617) 839-4069
2 in this area
41 Total Sales
-
Angela Cui

Buyer's Agent in 2020
Angela Cui
Keller Williams Realty
(857) 498-7037
8 in this area
371 Total Sales
Map
Source: MLS Property Information Network (MLS PIN)
MLS Number: 72696442
APN: QUIN-004076-000011-000004
- 53 Kimball St
- 12 Sunnyside Rd
- 18 Kimball St
- 41 Connell St
- 209 Milton St
- 9 Bishop Rd
- 11 Bishop Rd Unit 11
- 69 Willard St
- 8 Stoney Brae Rd
- 162 Milton St
- 141 Willard St Unit 12
- 54 Hilltop St
- 39 Bassett St
- 100 Summit Ave
- 32 Grogan Ave
- 196 Plymouth Ave
- 50 Franklin St
- 1072 Furnace Brook Pkwy
- 9 Common St Unit 3
- 49 Wood St
- 21 Robertson St
- 21 Robertson St Unit 1
- 20 Stedman St
- 20 Stedman St Unit 2
- 27 Robertson St
- 24 Stedman St
- 31 Robertson St
- 20 Robertson St
- 18 Robertson St
- 24 Robertson St
- 30 Stedman St
- 35 Robertson St
- 28 Robertson St
- 32 Robertson St
- 39 Robertson St
- 36 Stedman St
- 23 Stedman St
- 36 Robertson St
- 23 Shirley St
- 683 Adams St
