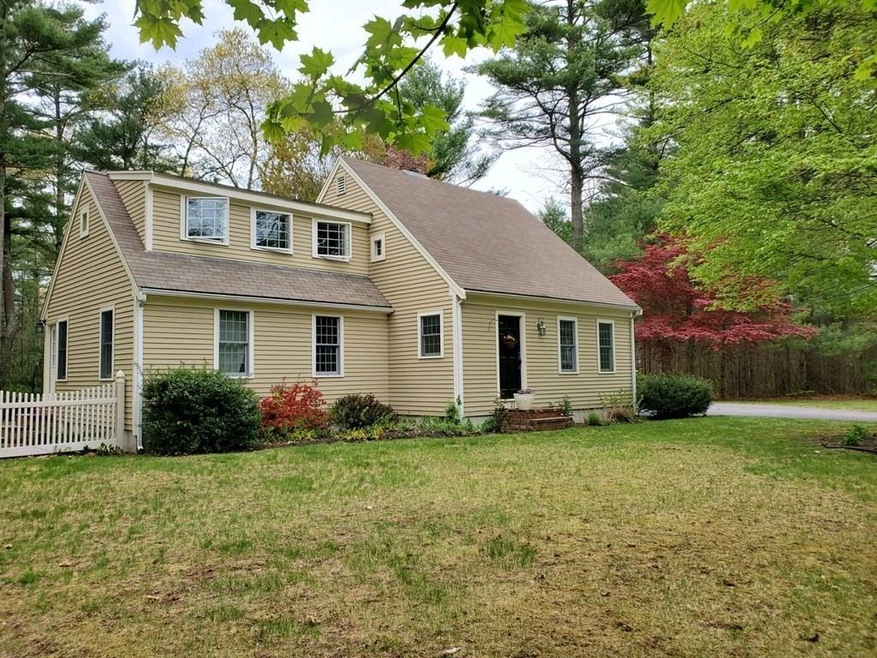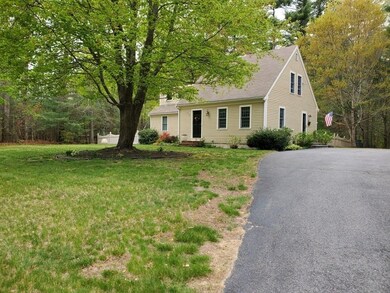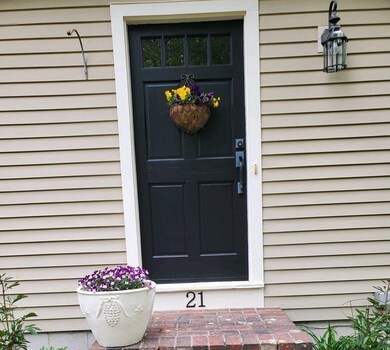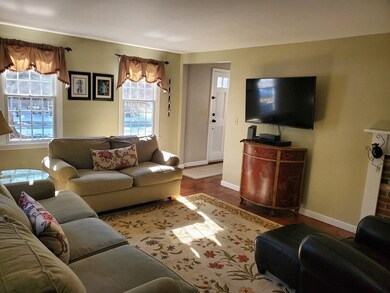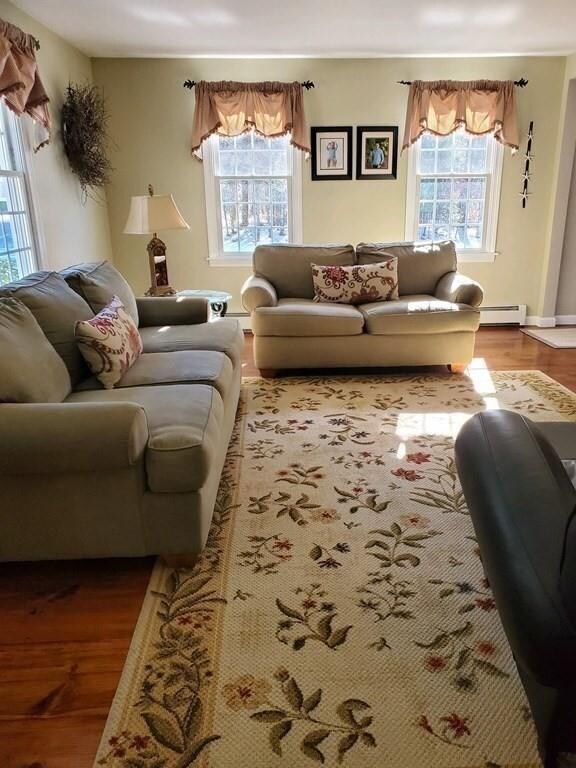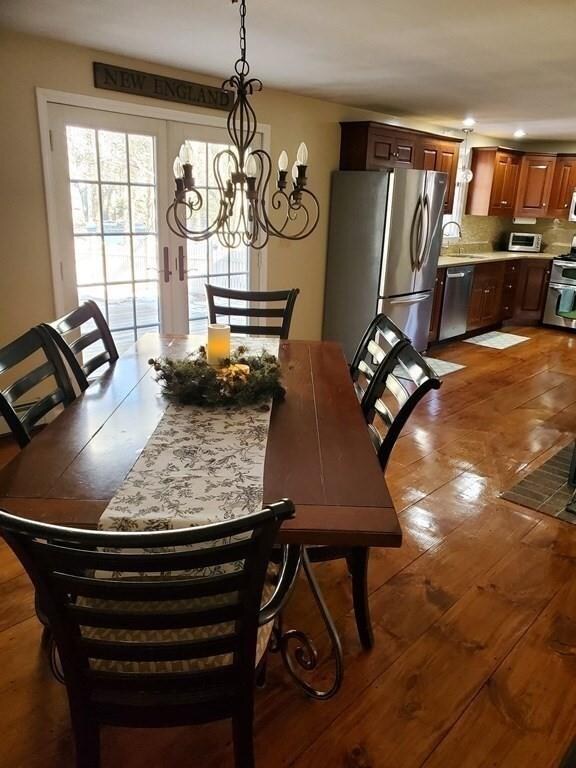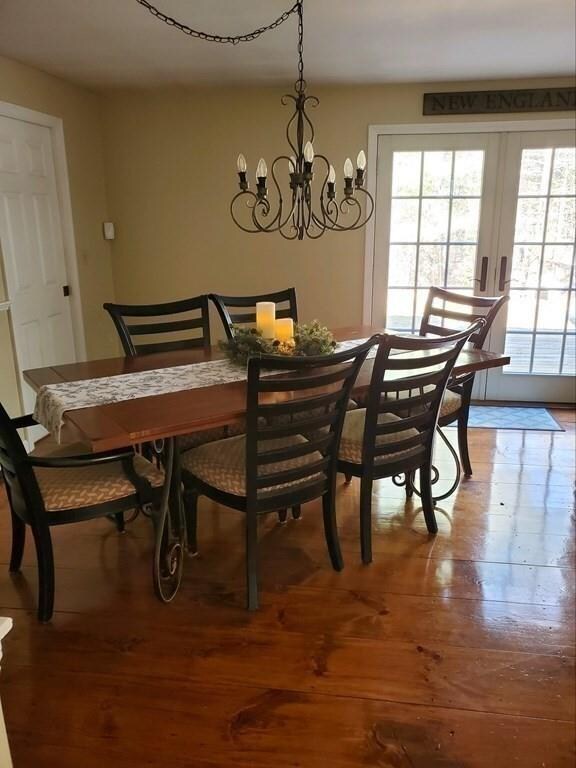
21 Russell Holmes Way Carver, MA 02330
Highlights
- Open Floorplan
- Landscaped Professionally
- Deck
- Cape Cod Architecture
- Fireplace in Kitchen
- Wooded Lot
About This Home
As of October 2024You will be delighted to view this lovely enchanting custom cape style home. Enjoy preparing meals in the beautiful open kitchen by the fireplace + dining by the fireplace, how unique is that? The first floor offers a comfortable flow, hardwood flooring throughout, french doors leading to the outdoor deck off dining room. Bright spacious living room with yet another fireplace adding to the charm and fostering a warm comfortable atmosphere. Completing the first floor is a large bedroom and full bathroom. Second level boasts full bath, two generous sized bedrooms, one of which is custom built, vast in size with double closet and custom windows, this room is bright and beautiful. In addition this immaculate move right in condition home has a large private fenced in back yard, Irrigation system, shed with electricity, paved driveway and oversized deck for entertaining and back yard gatherings. Welcome home to 21 Russell Homes Way!
Home Details
Home Type
- Single Family
Est. Annual Taxes
- $6,561
Year Built
- Built in 1993
Lot Details
- 1.41 Acre Lot
- Fenced
- Landscaped Professionally
- Sprinkler System
- Wooded Lot
Home Design
- Cape Cod Architecture
- Frame Construction
- Shingle Roof
- Concrete Perimeter Foundation
Interior Spaces
- 1,708 Sq Ft Home
- Open Floorplan
- Chair Railings
- Recessed Lighting
- Sliding Doors
- Living Room with Fireplace
- 2 Fireplaces
Kitchen
- Range<<rangeHoodToken>>
- <<microwave>>
- Dishwasher
- Stainless Steel Appliances
- Solid Surface Countertops
- Fireplace in Kitchen
Flooring
- Wood
- Wall to Wall Carpet
Bedrooms and Bathrooms
- 3 Bedrooms
- Primary Bedroom on Main
- 2 Full Bathrooms
Basement
- Basement Fills Entire Space Under The House
- Interior Basement Entry
Parking
- 6 Car Parking Spaces
- Driveway
- Open Parking
Outdoor Features
- Bulkhead
- Balcony
- Deck
- Outdoor Storage
Location
- Property is near schools
Schools
- Carver Elementary School
- Washburn Middle School
- Carver High School
Utilities
- No Cooling
- 3 Heating Zones
- Heating System Uses Oil
- Heating System Uses Propane
- Private Water Source
- Underground Storage Tank
- Private Sewer
Listing and Financial Details
- Assessor Parcel Number 992374
Ownership History
Purchase Details
Home Financials for this Owner
Home Financials are based on the most recent Mortgage that was taken out on this home.Purchase Details
Home Financials for this Owner
Home Financials are based on the most recent Mortgage that was taken out on this home.Purchase Details
Purchase Details
Home Financials for this Owner
Home Financials are based on the most recent Mortgage that was taken out on this home.Purchase Details
Home Financials for this Owner
Home Financials are based on the most recent Mortgage that was taken out on this home.Similar Homes in Carver, MA
Home Values in the Area
Average Home Value in this Area
Purchase History
| Date | Type | Sale Price | Title Company |
|---|---|---|---|
| Not Resolvable | $566,000 | None Available | |
| Quit Claim Deed | -- | None Available | |
| Quit Claim Deed | -- | None Available | |
| Quit Claim Deed | -- | -- | |
| Deed | -- | -- | |
| Deed | $376,500 | -- | |
| Quit Claim Deed | -- | -- | |
| Deed | -- | -- | |
| Deed | $376,500 | -- |
Mortgage History
| Date | Status | Loan Amount | Loan Type |
|---|---|---|---|
| Open | $360,000 | Purchase Money Mortgage | |
| Closed | $360,000 | Purchase Money Mortgage | |
| Previous Owner | $200,000 | Stand Alone Refi Refinance Of Original Loan | |
| Previous Owner | $276,000 | Stand Alone Refi Refinance Of Original Loan | |
| Previous Owner | $310,000 | Purchase Money Mortgage | |
| Previous Owner | $301,200 | Purchase Money Mortgage |
Property History
| Date | Event | Price | Change | Sq Ft Price |
|---|---|---|---|---|
| 10/21/2024 10/21/24 | Sold | $636,000 | +2.6% | $302 / Sq Ft |
| 09/04/2024 09/04/24 | Pending | -- | -- | -- |
| 08/21/2024 08/21/24 | For Sale | $619,900 | +9.5% | $294 / Sq Ft |
| 04/11/2022 04/11/22 | Sold | $566,000 | +2.9% | $331 / Sq Ft |
| 02/19/2022 02/19/22 | Pending | -- | -- | -- |
| 02/11/2022 02/11/22 | For Sale | $549,900 | -- | $322 / Sq Ft |
Tax History Compared to Growth
Tax History
| Year | Tax Paid | Tax Assessment Tax Assessment Total Assessment is a certain percentage of the fair market value that is determined by local assessors to be the total taxable value of land and additions on the property. | Land | Improvement |
|---|---|---|---|---|
| 2025 | $7,425 | $535,300 | $155,200 | $380,100 |
| 2024 | $6,999 | $493,900 | $152,200 | $341,700 |
| 2023 | $6,800 | $466,100 | $152,200 | $313,900 |
| 2022 | $6,416 | $401,500 | $130,100 | $271,400 |
| 2021 | $6,346 | $374,600 | $116,200 | $258,400 |
| 2020 | $6,044 | $351,600 | $108,600 | $243,000 |
| 2019 | $5,879 | $344,800 | $105,400 | $239,400 |
| 2018 | $5,620 | $311,400 | $105,400 | $206,000 |
| 2017 | $5,293 | $299,200 | $101,400 | $197,800 |
| 2016 | $4,871 | $286,000 | $96,600 | $189,400 |
| 2015 | $4,763 | $280,000 | $96,600 | $183,400 |
| 2014 | $4,664 | $274,200 | $122,100 | $152,100 |
Agents Affiliated with this Home
-
James Schulze

Seller's Agent in 2024
James Schulze
ListWell
(508) 272-2603
1 in this area
69 Total Sales
-
Liz McCarron

Buyer's Agent in 2024
Liz McCarron
William Raveis R.E. & Home Services
(617) 347-4140
1 in this area
111 Total Sales
-
Lori Rosa
L
Seller's Agent in 2022
Lori Rosa
Laer Realty
(508) 728-6328
1 in this area
8 Total Sales
Map
Source: MLS Property Information Network (MLS PIN)
MLS Number: 72941939
APN: CARV-000102-000000-000002-000002
