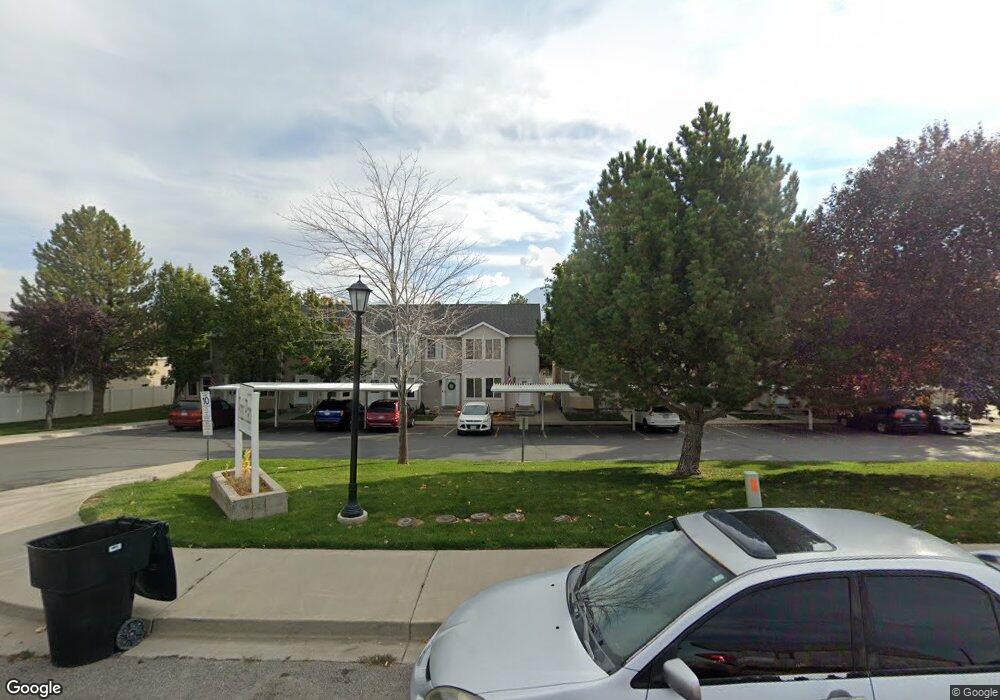21 S 900 E Payson, UT 84651
Estimated Value: $283,000 - $306,000
3
Beds
2
Baths
1,284
Sq Ft
$232/Sq Ft
Est. Value
About This Home
This home is located at 21 S 900 E, Payson, UT 84651 and is currently estimated at $297,759, approximately $231 per square foot. 21 S 900 E is a home located in Utah County with nearby schools including Barnett Elementary School, Salem Junior High School, and Valley View Middle School.
Ownership History
Date
Name
Owned For
Owner Type
Purchase Details
Closed on
Apr 23, 2020
Sold by
Degraw Taylor D and Degraw Brittany
Bought by
Neibaur Phillip and Neibaur Ashley
Current Estimated Value
Home Financials for this Owner
Home Financials are based on the most recent Mortgage that was taken out on this home.
Original Mortgage
$214,141
Outstanding Balance
$189,343
Interest Rate
3.3%
Mortgage Type
New Conventional
Estimated Equity
$108,416
Purchase Details
Closed on
Nov 3, 2016
Sold by
Szabo Sabor and Szabo Danielle
Bought by
Degraw Tayor D and Degraw Brittany
Home Financials for this Owner
Home Financials are based on the most recent Mortgage that was taken out on this home.
Original Mortgage
$127,575
Interest Rate
3.42%
Mortgage Type
New Conventional
Purchase Details
Closed on
Jul 13, 2009
Sold by
Cook Benjamin M and Cook Darci J
Bought by
Szabo Gabor and Szabo Danielle
Purchase Details
Closed on
Apr 8, 2005
Sold by
Hud
Bought by
Cook Benjamin M and Cook Darci J
Home Financials for this Owner
Home Financials are based on the most recent Mortgage that was taken out on this home.
Original Mortgage
$86,903
Interest Rate
5.77%
Mortgage Type
FHA
Purchase Details
Closed on
Dec 28, 2004
Sold by
Mortgage Electronic Registration Systems
Bought by
Hud
Purchase Details
Closed on
Dec 1, 2004
Sold by
Sanchez Diego and Pereyra Lorena
Bought by
Mortgage Electronic Registration Systems
Purchase Details
Closed on
Aug 14, 1998
Sold by
Earth And Image L C
Bought by
Monsen Gary J and Monsen Maylene
Home Financials for this Owner
Home Financials are based on the most recent Mortgage that was taken out on this home.
Original Mortgage
$93,456
Interest Rate
6.91%
Mortgage Type
FHA
Purchase Details
Closed on
Sep 24, 1997
Sold by
Swalberg Larry Kent and Swalberg Rachael L
Bought by
Gates Michael D and Gates Laray S
Home Financials for this Owner
Home Financials are based on the most recent Mortgage that was taken out on this home.
Original Mortgage
$85,250
Interest Rate
7.54%
Create a Home Valuation Report for This Property
The Home Valuation Report is an in-depth analysis detailing your home's value as well as a comparison with similar homes in the area
Home Values in the Area
Average Home Value in this Area
Purchase History
| Date | Buyer | Sale Price | Title Company |
|---|---|---|---|
| Neibaur Phillip | -- | First Amer Orem Ctr Street | |
| Degraw Tayor D | -- | Vanguard Title Ins Age | |
| Szabo Gabor | -- | First American Title Insuran | |
| Cook Benjamin M | -- | Us Title Utah | |
| Hud | -- | -- | |
| Mortgage Electronic Registration Systems | $111,453 | -- | |
| Monsen Gary J | -- | -- | |
| Gates Michael D | -- | Asso Title Escro |
Source: Public Records
Mortgage History
| Date | Status | Borrower | Loan Amount |
|---|---|---|---|
| Open | Neibaur Phillip | $214,141 | |
| Previous Owner | Degraw Tayor D | $127,575 | |
| Previous Owner | Cook Benjamin M | $86,903 | |
| Previous Owner | Monsen Gary J | $93,456 | |
| Previous Owner | Gates Michael D | $85,250 |
Source: Public Records
Tax History
| Year | Tax Paid | Tax Assessment Tax Assessment Total Assessment is a certain percentage of the fair market value that is determined by local assessors to be the total taxable value of land and additions on the property. | Land | Improvement |
|---|---|---|---|---|
| 2025 | $1,593 | $166,650 | -- | -- |
| 2024 | $1,593 | $162,085 | $0 | $0 |
| 2023 | $1,473 | $150,370 | $0 | $0 |
| 2022 | $1,471 | $147,620 | $0 | $0 |
| 2021 | $1,226 | $197,400 | $23,700 | $173,700 |
| 2020 | $1,194 | $188,000 | $22,600 | $165,400 |
| 2019 | $1,028 | $166,000 | $23,000 | $143,000 |
| 2018 | $916 | $142,600 | $18,000 | $124,600 |
| 2017 | $848 | $70,950 | $0 | $0 |
| 2016 | $722 | $60,060 | $0 | $0 |
| 2015 | $606 | $50,050 | $0 | $0 |
| 2014 | $602 | $50,050 | $0 | $0 |
Source: Public Records
Map
Nearby Homes
- 1058 E 100 N
- 1298 1670 N
- 1297 E 1670 N
- 1299 E 1670 N
- 283 E 1250 N
- 283 E 1250 N Unit 64
- 862 E 400 S
- 876 E 400 S
- 643 E 400 N
- 670 E 400 S
- 412 S Goosenest Dr
- 1356 E 320 S
- 1287 N 1390 E Unit 25-96
- 252 S 400 E
- 339 N 500 E Unit 3
- 327 N 500 E Unit 2
- 331 N 500 E Unit 2
- 446 N 460 E Unit 9
- 468 N 460 E Unit LOT 7
- 443 E 450 N
