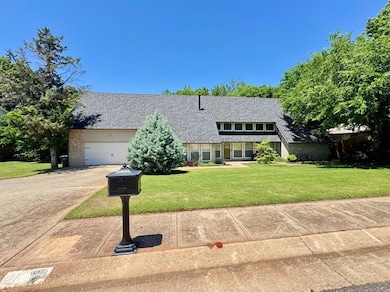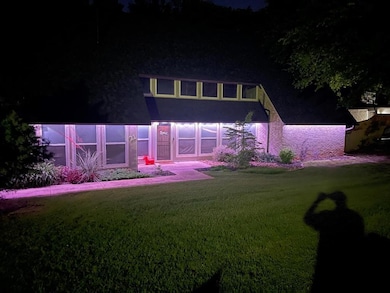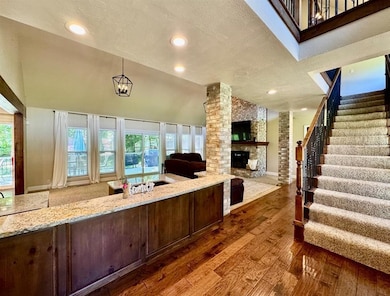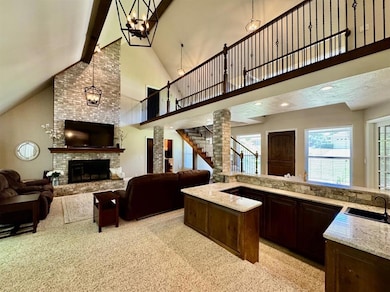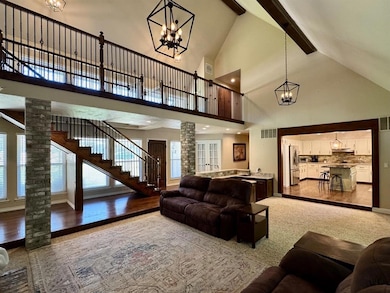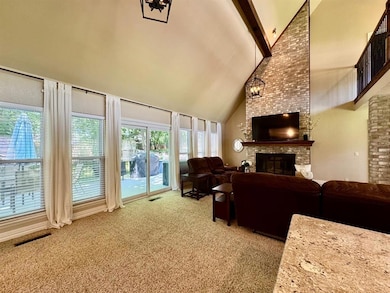21 S Trail Ridge Rd Edmond, OK 73012
The Trails NeighborhoodHighlights
- Deck
- Contemporary Architecture
- Inside Utility
- Washington Irving Elementary School Rated A
- Creek On Lot
- Tile Flooring
About This Home
Incredible Contemporary home in Edmond's coveted The Trails neighborhood, situated on a large .39 Acre wooded interior lot. Boasting a grand amount of living space on the inside with tons of natural light, downstairs you are greeted with the large open concept entry area that flows into the living room/wet bar area and kitchen. Formal dining area was enclosed and currently being used as an additional bedroom/flex space across from kitchen. Remaining downstairs is a 1/2 bath, Master suite w/ private patio access & quaint Master bath. Upstairs contains 3 remaining bedrooms, 2 with private balconies overlooking the backyard + Jack N Jill bathroom. Abundant storage throughout, maximizing the space with added closets/built ins. *In ground storm shelter in garage* Everything but the hot tub in the backyard can remain with the house if desired. **NO PETS allowed** $55 application fee per adult and $99 Doc Prep Fee due upon move in. Available for ASAP Move-in day.
Home Details
Home Type
- Single Family
Est. Annual Taxes
- $3,211
Year Built
- Built in 1976
Lot Details
- 0.39 Acre Lot
- Wood Fence
Home Design
- Contemporary Architecture
- Brick Exterior Construction
- Slab Foundation
- Composition Roof
Interior Spaces
- 3,205 Sq Ft Home
- 2-Story Property
- Fireplace Features Masonry
- Inside Utility
Kitchen
- Built-In Oven
- Electric Oven
- Built-In Range
- Dishwasher
- Wood Stained Kitchen Cabinets
- Disposal
Flooring
- Carpet
- Tile
Bedrooms and Bathrooms
- 4 Bedrooms
Parking
- Garage
- Garage Door Opener
- Driveway
Outdoor Features
- Creek On Lot
- Deck
Schools
- Washington Irving Elementary School
- Heartland Middle School
- Santa Fe High School
Utilities
- Central Heating and Cooling System
- Cable TV Available
Listing and Financial Details
- Legal Lot and Block 20 / 6
Map
Source: MLSOK
MLS Number: 1171351
APN: 141621670
- 19900 Taggert Dr
- 114 N Trail Ridge Rd
- 2401 Chisholm Trail Blvd
- 2804 Lost Rock Trail
- 108 Easy Street Ct
- 2220 Crosstrails
- 117 S Lexington Way
- 18020 Mounts Farm Rd
- 100 N Rockypoint Dr
- 2108 Shorewood Ln
- 612 NW 183rd St
- 612 Lakeside Cir
- 2617 Jeannes Trail
- 505 NW 176th St
- 604 NW 179th Cir
- 509 NW 176th St
- 2113 Castle Rock
- 8 S Lockeport Dr
- 508 NW 175th St
- 600 NW 186th St

