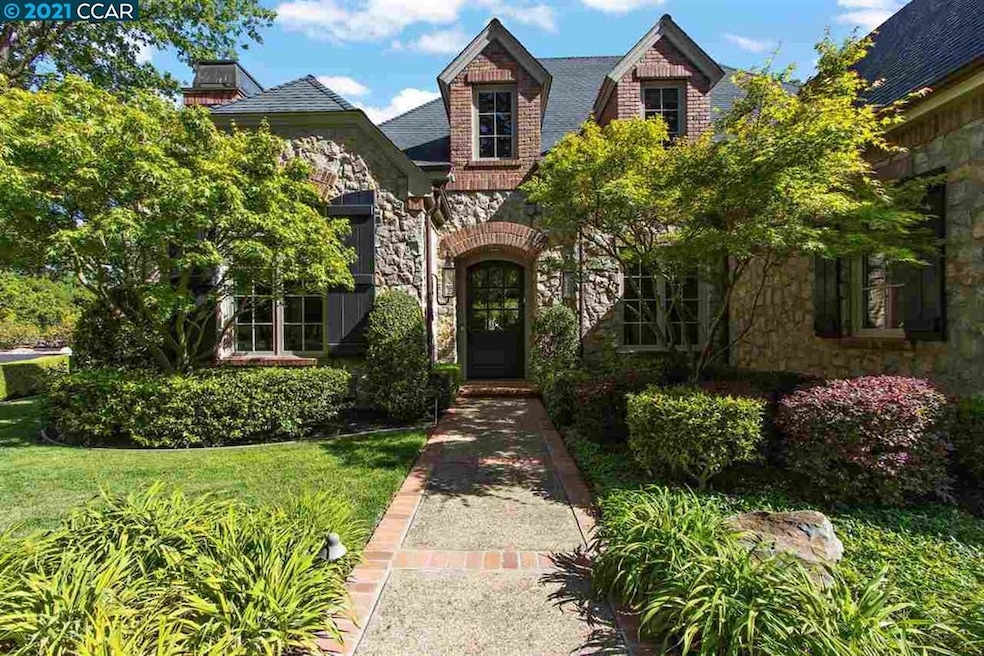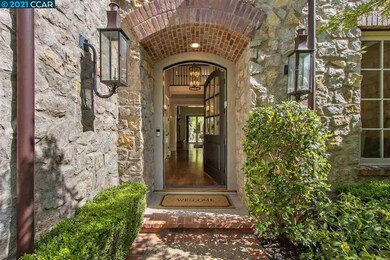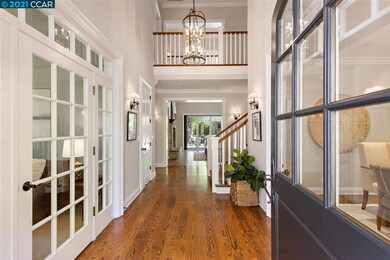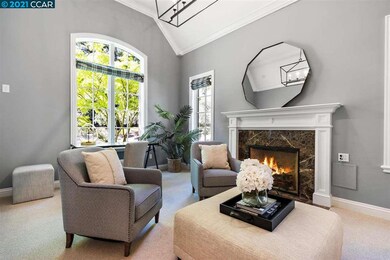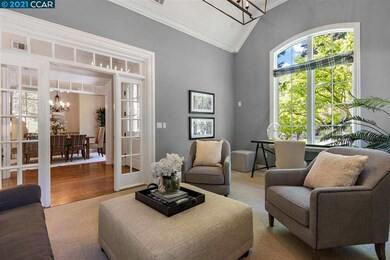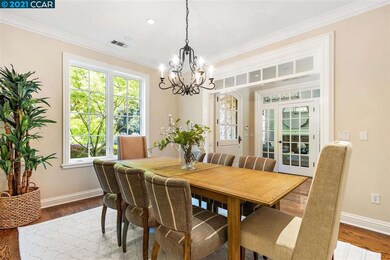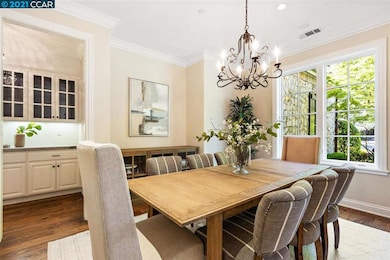
21 Samantha Dr Lafayette, CA 94549
Highlights
- Outdoor Pool
- Updated Kitchen
- Recreation Room
- Burton Valley Elementary School Rated A
- Fireplace in Primary Bedroom
- English Architecture
About This Home
As of June 2021Impeccably crafted by Branagh Development in the sought after Hidden Oaks neighborhood, this two-story traditional is filled with natural light, hardwood floors, remodeled kitchen (2019) and custom mill work. The Primary bedroom, an additional en suite bedroom and office are on the first floor. Three more bedrooms plus another office area and bonus room are upstairs. The chef's kitchen is light and bright with views of the gorgeous outdoor area. The family room offers La Cantina folding doors which open to the incredible backyard with pool, spa, fire pit, covered loggia with fireplace, outdoor tv and built in BBQ. All of this and mature landscaping make this backyard an entertainer's delight! This home is a must see!
Home Details
Home Type
- Single Family
Est. Annual Taxes
- $37,172
Year Built
- Built in 2006
Lot Details
- 0.81 Acre Lot
- Landscaped
- Corner Lot
- Back Yard
Parking
- 3 Car Garage
- Garage Door Opener
Home Design
- English Architecture
- Tudor Architecture
Interior Spaces
- 2-Story Property
- Gas Fireplace
- Family Room with Fireplace
- 4 Fireplaces
- Living Room with Fireplace
- Formal Dining Room
- Home Office
- Recreation Room
Kitchen
- Updated Kitchen
- Breakfast Area or Nook
- Eat-In Kitchen
- Breakfast Bar
- <<builtInOvenToken>>
- Free-Standing Range
- <<microwave>>
- Plumbed For Ice Maker
- Dishwasher
- Kitchen Island
- Solid Surface Countertops
- Disposal
Flooring
- Wood
- Carpet
- Tile
Bedrooms and Bathrooms
- 5 Bedrooms
- Fireplace in Primary Bedroom
Laundry
- Dryer
- Washer
Home Security
- Carbon Monoxide Detectors
- Fire and Smoke Detector
- Fire Sprinkler System
Pool
- Outdoor Pool
- Spa
Utilities
- Zoned Heating and Cooling
- Gas Water Heater
Listing and Financial Details
- Assessor Parcel Number 185430014
Community Details
Overview
- No Home Owners Association
- Contra Costa Association
- Hidden Oaks Subdivision
Recreation
- Community Pool or Spa Combo
Ownership History
Purchase Details
Home Financials for this Owner
Home Financials are based on the most recent Mortgage that was taken out on this home.Purchase Details
Purchase Details
Home Financials for this Owner
Home Financials are based on the most recent Mortgage that was taken out on this home.Purchase Details
Purchase Details
Home Financials for this Owner
Home Financials are based on the most recent Mortgage that was taken out on this home.Similar Homes in the area
Home Values in the Area
Average Home Value in this Area
Purchase History
| Date | Type | Sale Price | Title Company |
|---|---|---|---|
| Grant Deed | $4,000,000 | Fidelity National Title Co | |
| Interfamily Deed Transfer | -- | Accommodation | |
| Grant Deed | $1,750,000 | Landsafe Title | |
| Trustee Deed | $2,070,000 | Landsafe Title | |
| Grant Deed | $2,650,000 | Chicago Title Co |
Mortgage History
| Date | Status | Loan Amount | Loan Type |
|---|---|---|---|
| Open | $3,000,000 | New Conventional | |
| Previous Owner | $1,400,000 | New Conventional | |
| Previous Owner | $1,400,000 | New Conventional | |
| Previous Owner | $2,120,000 | Negative Amortization |
Property History
| Date | Event | Price | Change | Sq Ft Price |
|---|---|---|---|---|
| 05/28/2025 05/28/25 | For Sale | $4,395,000 | +9.9% | $866 / Sq Ft |
| 02/04/2025 02/04/25 | Off Market | $4,000,000 | -- | -- |
| 06/08/2021 06/08/21 | Sold | $4,000,000 | +11.3% | $862 / Sq Ft |
| 05/08/2021 05/08/21 | Pending | -- | -- | -- |
| 04/30/2021 04/30/21 | For Sale | $3,595,000 | -- | $775 / Sq Ft |
Tax History Compared to Growth
Tax History
| Year | Tax Paid | Tax Assessment Tax Assessment Total Assessment is a certain percentage of the fair market value that is determined by local assessors to be the total taxable value of land and additions on the property. | Land | Improvement |
|---|---|---|---|---|
| 2025 | $37,172 | $3,290,769 | $1,948,377 | $1,342,392 |
| 2024 | $36,550 | $3,226,245 | $1,910,174 | $1,316,071 |
| 2023 | $36,550 | $3,162,986 | $1,872,720 | $1,290,266 |
| 2022 | $35,995 | $3,100,967 | $1,836,000 | $1,264,967 |
| 2021 | $24,497 | $2,071,312 | $946,886 | $1,124,426 |
| 2019 | $24,005 | $2,009,877 | $918,801 | $1,091,076 |
| 2018 | $23,157 | $1,970,469 | $900,786 | $1,069,683 |
| 2017 | $22,759 | $1,931,833 | $883,124 | $1,048,709 |
| 2016 | $22,354 | $1,893,955 | $865,808 | $1,028,147 |
| 2015 | $21,754 | $1,865,507 | $852,803 | $1,012,704 |
| 2014 | $21,580 | $1,828,965 | $836,098 | $992,867 |
Agents Affiliated with this Home
-
Andy Read

Seller's Agent in 2025
Andy Read
Corcoran Icon Properties
(925) 330-1948
1 in this area
50 Total Sales
-
Caryn Kramer
C
Seller Co-Listing Agent in 2025
Caryn Kramer
Corcoran Icon Properties
(510) 428-0900
6 Total Sales
-
Amy Boaman

Seller's Agent in 2021
Amy Boaman
Compass
(925) 997-6808
4 in this area
50 Total Sales
-
Christine Gallegos

Seller Co-Listing Agent in 2021
Christine Gallegos
Compass
(925) 606-2047
4 in this area
39 Total Sales
-
Tanya Jones

Buyer's Agent in 2021
Tanya Jones
Compass
(925) 876-4459
1 in this area
47 Total Sales
Map
Source: Contra Costa Association of REALTORS®
MLS Number: 40947534
APN: 185-430-014-0
- 53 Hidden Oaks Dr
- 2716 W Newell Ave
- 884 Juanita Dr
- 2729 Kinney Dr
- 20 Woodbury Highlands Ct Unit 12
- 20 Woodbury Highlands Ct Unit 10
- 901 Carol Ln
- 10 Westminster Place
- 1491 Boulevard Way
- 3101 Old Tunnel Rd
- 18 Diablo Oaks Way
- 1312 Skycrest Dr Unit 4
- 3279 Mt Diablo Ct Unit 4
- 3279 Mt Diablo Ct Unit 13
- 3279 Mt Diablo Ct Unit 1
- 315 Saranap Ave
- 1429 Skycrest Dr Unit 3
- 922 Brown Ave
- 2625 Golden Rain Rd Unit 1
- 3301 Golden Rain Rd Unit 2
