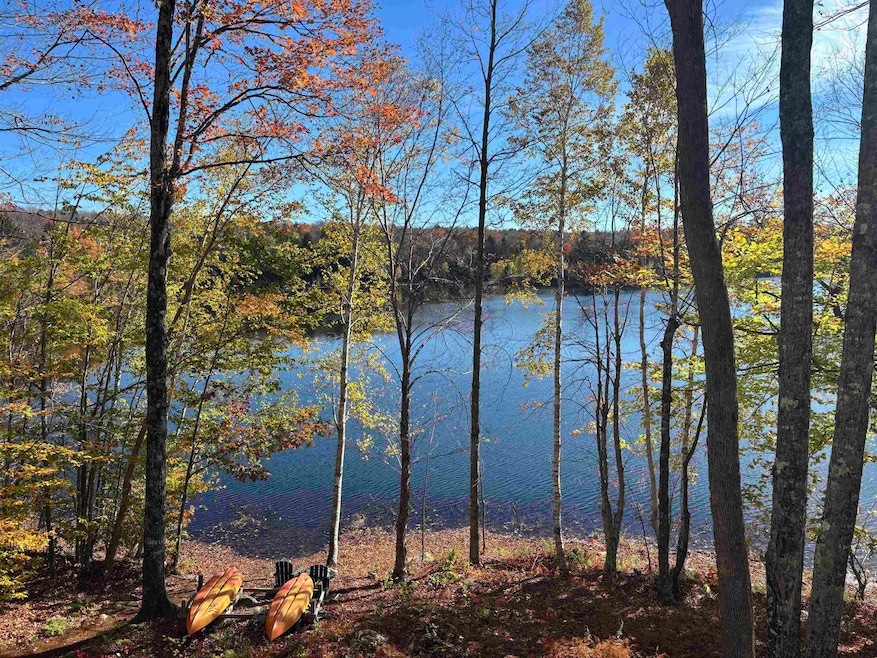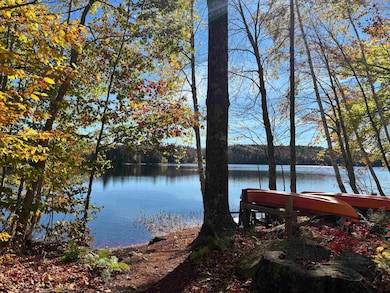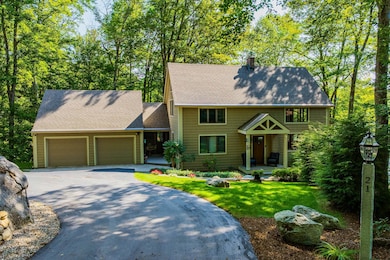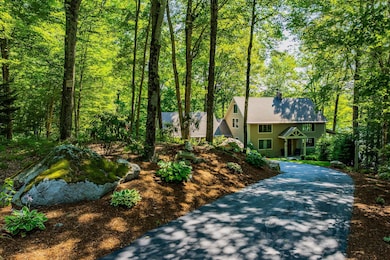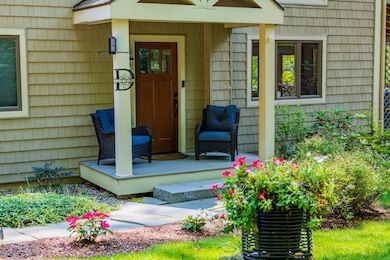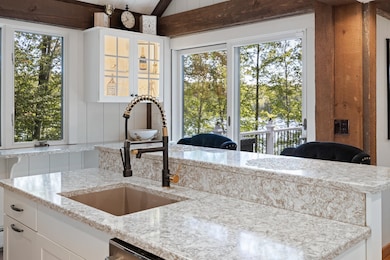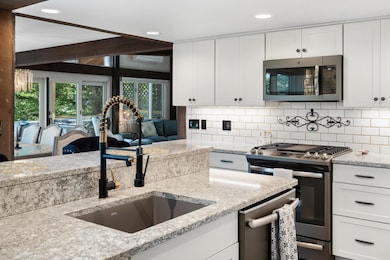21 Shore Rd Grantham, NH 03753
Estimated payment $9,768/month
Highlights
- Community Beach Access
- Lake Front
- Access To Lake
- Grantham Village School Rated A
- Golf Course Community
- Community Boat Launch
About This Home
Discover this remarkable waterfront Yankee Barn Home showcasing timeless post-and-beam craftsmanship and unmatched lakeside living. Just steps away, your private lakefront access invites you to swim, kayak, or simply relax by the shore whenever the mood strikes.
Inside, the move-in-ready layout features three bedrooms and four bathrooms, including a first-floor primary suite with a private ensuite. The finished walkout lower level offers an expansive space for entertaining, while the second floor provides two additional bedrooms, a full bath, and a cozy sitting area.
Step outside onto the new wrap-around composite deck, where a hot tub awaits—perfect for soaking while enjoying the water view. With the possibility of being offered fully furnished, this home presents an incredible turn-key opportunity for effortless lakeside living.
Nestled in Eastman, you’ll enjoy year-round recreation: hike scenic trails, cross-country ski in winter, paddle across the lake, join a tennis or pickleball match, or play a round at Eastman Golf Links.
Whether as a permanent residence or a vacation getaway, this waterfront treasure embodies the quintessential New Hampshire lake lifestyle.
Listing Agent
Coldwell Banker LIFESTYLES - Grantham Brokerage Phone: 603-566-7333 License #077928 Listed on: 08/20/2025

Home Details
Home Type
- Single Family
Est. Annual Taxes
- $12,965
Year Built
- Built in 1985
Lot Details
- 0.69 Acre Lot
- Lake Front
- Property is zoned RR1
Parking
- 2 Car Garage
Home Design
- Contemporary Architecture
- Post and Beam
- Concrete Foundation
Interior Spaces
- Property has 2.5 Levels
- Furnished
- Cathedral Ceiling
- Ceiling Fan
- Window Screens
- Combination Dining and Living Room
- Lake Views
Kitchen
- Gas Range
- Microwave
- Dishwasher
- Kitchen Island
Flooring
- Wood
- Carpet
- Tile
Bedrooms and Bathrooms
- 3 Bedrooms
- En-Suite Bathroom
- Cedar Closet
Laundry
- Dryer
- Washer
Finished Basement
- Heated Basement
- Walk-Out Basement
- Basement Fills Entire Space Under The House
- Interior Basement Entry
Home Security
- Home Security System
- Smart Thermostat
- Carbon Monoxide Detectors
- Fire and Smoke Detector
Outdoor Features
- Spa
- Access To Lake
- Nearby Water Access
- Lake, Pond or Stream
- Deck
Utilities
- Mini Split Air Conditioners
- Mini Split Heat Pump
- Power Generator
- Septic Tank
- Cable TV Available
Listing and Financial Details
- Legal Lot and Block 43 / 85
- Assessor Parcel Number 213
Community Details
Recreation
- Community Boat Launch
- Community Beach Access
- Golf Course Community
- Community Basketball Court
- Pickleball Courts
- Locker Room
- Trails
Security
- Security Service
Map
Home Values in the Area
Average Home Value in this Area
Tax History
| Year | Tax Paid | Tax Assessment Tax Assessment Total Assessment is a certain percentage of the fair market value that is determined by local assessors to be the total taxable value of land and additions on the property. | Land | Improvement |
|---|---|---|---|---|
| 2024 | $12,732 | $585,900 | $163,700 | $422,200 |
| 2023 | $10,992 | $561,400 | $163,700 | $397,700 |
| 2022 | $10,201 | $561,400 | $163,700 | $397,700 |
| 2021 | $9,009 | $359,500 | $115,800 | $243,700 |
| 2020 | $9,063 | $359,500 | $115,800 | $243,700 |
| 2019 | $8,842 | $320,700 | $124,800 | $195,900 |
| 2018 | $8,912 | $320,700 | $124,800 | $195,900 |
| 2017 | $8,108 | $320,100 | $124,800 | $195,300 |
| 2016 | $7,631 | $320,100 | $124,800 | $195,300 |
| 2015 | $7,721 | $320,100 | $124,800 | $195,300 |
| 2014 | $7,627 | $342,500 | $144,500 | $198,000 |
| 2013 | $7,343 | $342,500 | $144,500 | $198,000 |
Property History
| Date | Event | Price | List to Sale | Price per Sq Ft | Prior Sale |
|---|---|---|---|---|---|
| 08/20/2025 08/20/25 | For Sale | $1,650,000 | +32.0% | $544 / Sq Ft | |
| 09/13/2023 09/13/23 | Sold | $1,250,000 | +4.6% | $520 / Sq Ft | View Prior Sale |
| 06/16/2023 06/16/23 | Pending | -- | -- | -- | |
| 06/13/2023 06/13/23 | For Sale | $1,195,000 | +241.4% | $498 / Sq Ft | |
| 10/30/2017 10/30/17 | Sold | $350,000 | -10.0% | $175 / Sq Ft | View Prior Sale |
| 07/20/2017 07/20/17 | For Sale | $389,000 | -- | $195 / Sq Ft |
Purchase History
| Date | Type | Sale Price | Title Company |
|---|---|---|---|
| Warranty Deed | $350,000 | -- |
Mortgage History
| Date | Status | Loan Amount | Loan Type |
|---|---|---|---|
| Open | $280,000 | New Conventional |
Source: PrimeMLS
MLS Number: 5057434
APN: GRNT-000213-000000-000085
- 303 Road Round the Rd
- 12 Cherry Ln
- 64 High Pond Rd
- 6 Anderson Pond Rd
- 23 High Pond Rd
- 13 Lark Place
- 45 Bright Slope Way
- 118 Paul's Place
- 119 Paul's Place
- 3 Water View
- 637 Marmot Ln Unit 37
- 38 Terrace View
- 8 Old Spring Dr
- 49 Old Beach Cir
- 295 Frye Ln
- 00 Route 10 N
- 1284 Route 10 N
- 639 Bog Rd
- 3 Trillium Ln
- 461 Bog Rd
- 27 Bay Tree Ln Unit A27
- 24 Bright Slope Way
- 4 Morning Hollow Ln
- 9 Pioneer Point
- 14 Pioneer Point
- 4 Pioneer Point
- 548 Route 10 N Unit B
- 112 Greensward Dr
- 11 Sugarwood Ln
- 10 Merrill Place Unit 161
- 7 Wells St
- 7 Wells St
- 335 Us-4 Unit A
- 41 N Shore Rd
- 25 Mountain View Dr
- 96 Fairway Dr
- 8 Depot St Unit 3
- 17 Canaan St Unit 2
- 43 Piney Point Rd
- 6 Paquette Ln
