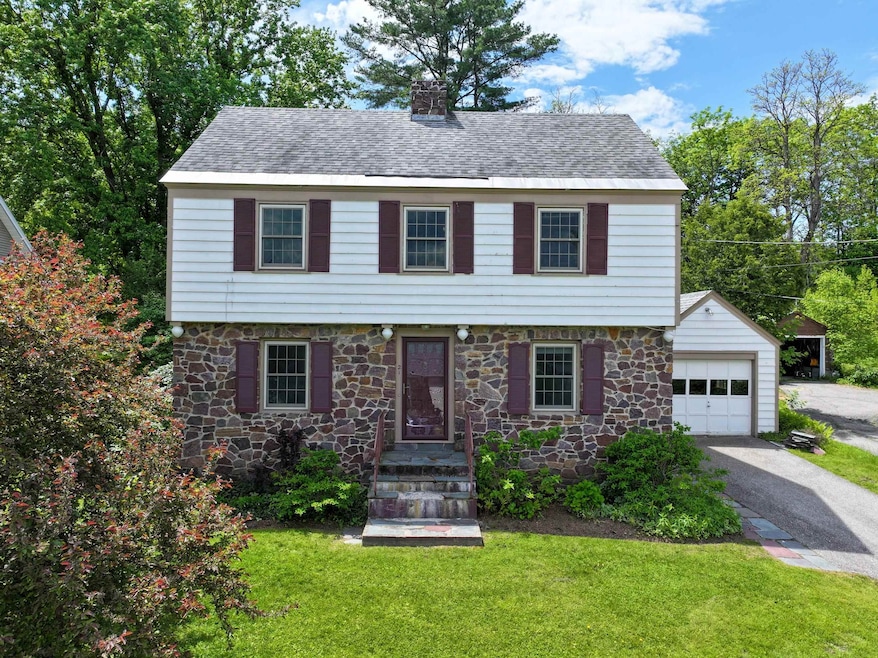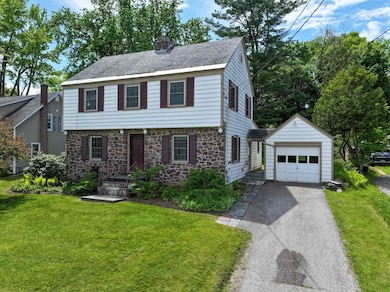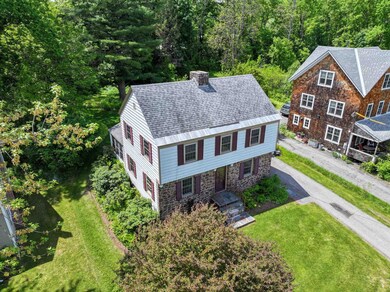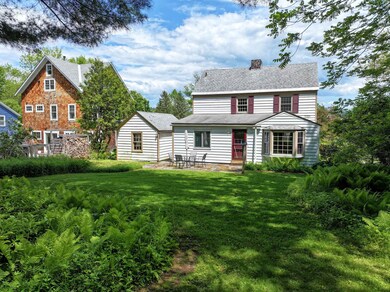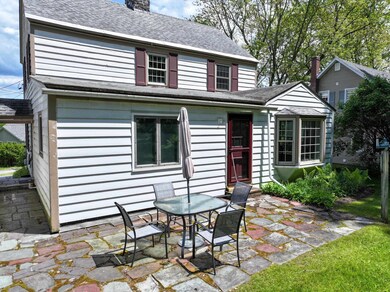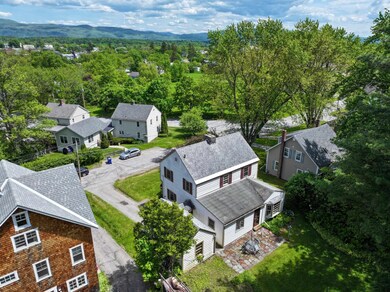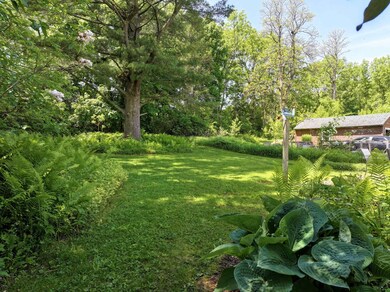
21 Short Shannon St Middlebury, VT 05753
Estimated payment $3,460/month
Highlights
- Colonial Architecture
- Wood Flooring
- Den
- Mountain View
- Bonus Room
- 1 Car Detached Garage
About This Home
Highly desirable Middlebury location, which backs up to the Middlebury College campus property, is an easy stroll into downtown for dinner, events or to see a movie! Sitting on a bit of a knoll off the road, the house is nicely sited with a lovely back yard with a stone patio, room for gardens and flowers and a perfect place to enjoy the outdoors. On the main living level, the eat-in kitchen is quite generous with ample counter and cabinet space and a closet housing the laundry machines and overlooking the back yard. The designated dining room (with a bay window) and living room (with a fireplace) enjoy the sunshine pouring in. A smaller office/den and 1/2 bath round out the main living level features. Upstairs, in addition to a full bath are three bedrooms, built in shelving and access to a walk-up attic space which is great for storage. Years ago the owner refinished the hardwood floors and then covered them with carpet. They've been protected for years and are in impeccable condition now that some of the carpet has been removed! In a former life, the basement was quite the hang-out space and certainly could be again!
Last Listed By
IPJ Real Estate Brokerage Phone: 802-989-8156 License #081.0073670 Listed on: 05/31/2025
Home Details
Home Type
- Single Family
Est. Annual Taxes
- $7,854
Year Built
- Built in 1940
Lot Details
- 10,019 Sq Ft Lot
- Sloped Lot
- Property is zoned Residential 8
Parking
- 1 Car Detached Garage
- Driveway
Home Design
- Colonial Architecture
- Concrete Foundation
- Shingle Roof
Interior Spaces
- Property has 2 Levels
- Bar
- Wood Burning Fireplace
- Natural Light
- Window Treatments
- Combination Kitchen and Dining Room
- Den
- Bonus Room
- Mountain Views
- Walk-In Attic
- Fire and Smoke Detector
Kitchen
- Eat-In Kitchen
- Oven
- Range Hood
- Microwave
- Dishwasher
Flooring
- Wood
- Tile
- Vinyl Plank
- Vinyl
Bedrooms and Bathrooms
- 3 Bedrooms
Laundry
- Laundry on main level
- Dryer
- Washer
Basement
- Basement Fills Entire Space Under The House
- Interior Basement Entry
Outdoor Features
- Patio
Schools
- Mary Hogan Elementary School
- Middlebury Union Middle #3
- Middlebury Senior Uhsd #3 High School
Utilities
- Radiator
- Baseboard Heating
- Hot Water Heating System
- Programmable Thermostat
- Three-Phase Power
- Internet Available
Map
Home Values in the Area
Average Home Value in this Area
Tax History
| Year | Tax Paid | Tax Assessment Tax Assessment Total Assessment is a certain percentage of the fair market value that is determined by local assessors to be the total taxable value of land and additions on the property. | Land | Improvement |
|---|---|---|---|---|
| 2024 | $7,854 | $291,200 | $123,000 | $168,200 |
| 2023 | $6,968 | $291,200 | $123,000 | $168,200 |
| 2022 | $7,100 | $291,200 | $123,000 | $168,200 |
| 2021 | $7,121 | $291,200 | $123,000 | $168,200 |
| 2020 | $7,075 | $291,200 | $123,000 | $168,200 |
| 2019 | $4,715 | $291,200 | $123,000 | $168,200 |
| 2018 | $6,649 | $234,000 | $79,200 | $154,800 |
| 2016 | $6,519 | $234,000 | $79,200 | $154,800 |
Property History
| Date | Event | Price | Change | Sq Ft Price |
|---|---|---|---|---|
| 05/31/2025 05/31/25 | For Sale | $499,900 | -- | $232 / Sq Ft |
Similar Homes in Middlebury, VT
Source: PrimeMLS
MLS Number: 5043951
APN: 387-120-10095
- 503 Weybridge St
- 44 Merchants Row
- 292 Chipman Park
- 49 South St
- 41 Court St
- TBD Washington St
- 103 Court St
- 35 Twin Circles Unit 35
- 11 Ledgewood Ct
- 10 Woodbridge Ln
- 1 East Rd
- 33 Stonecrop Rd
- 39 Stonecrop Rd
- 47 Stonecrop Rd
- 53 Stonecrop Rd
- 37 Stonecrop Rd
- 166 Terrace Heights
- 70 Fields Rd
- 719 Washington Street Extension
- 436 Middle Rd N
