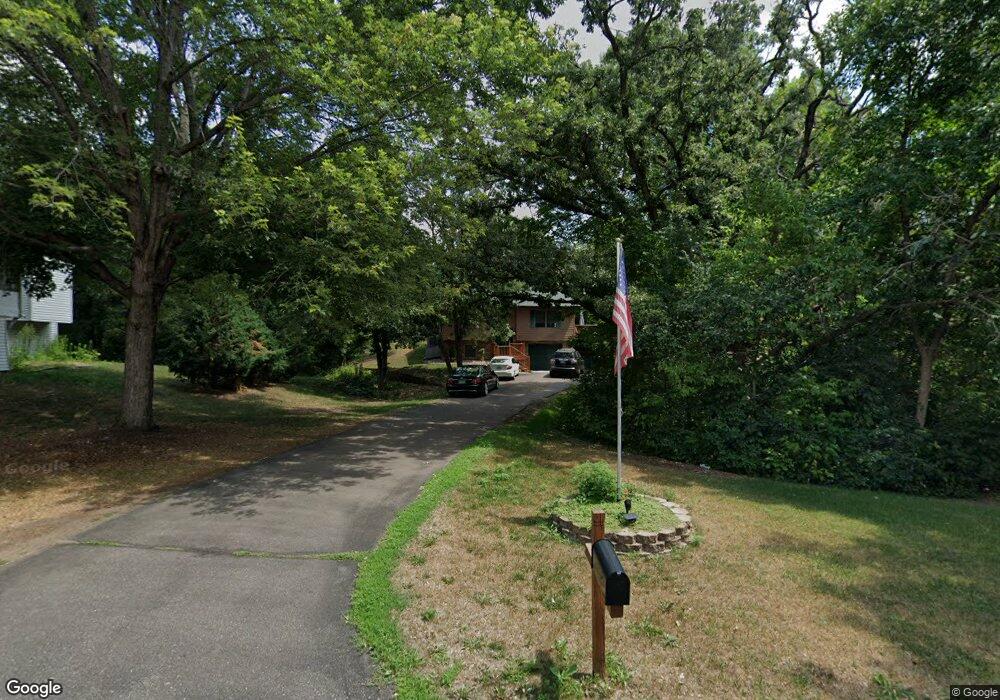21 Skyview Dr Sauk Rapids, MN 56379
Estimated Value: $237,000 - $262,000
3
Beds
2
Baths
1,265
Sq Ft
$197/Sq Ft
Est. Value
About This Home
This home is located at 21 Skyview Dr, Sauk Rapids, MN 56379 and is currently estimated at $249,104, approximately $196 per square foot. 21 Skyview Dr is a home located in Benton County with nearby schools including Mississippi Heights Elementary School, Sauk Rapids-Rice Middle School, and Sauk Rapids-Rice Senior High School.
Ownership History
Date
Name
Owned For
Owner Type
Purchase Details
Closed on
Jun 29, 2022
Sold by
Costello Robert William
Bought by
Swin Sinthavong Khamkhieng
Current Estimated Value
Home Financials for this Owner
Home Financials are based on the most recent Mortgage that was taken out on this home.
Original Mortgage
$10,000
Interest Rate
8.1%
Purchase Details
Closed on
May 9, 2022
Sold by
Costello Londa Lea-Fischer and Fischer Londa Lea
Bought by
Costello Robert William
Home Financials for this Owner
Home Financials are based on the most recent Mortgage that was taken out on this home.
Original Mortgage
$222,888
Outstanding Balance
$212,201
Interest Rate
5.81%
Mortgage Type
FHA
Estimated Equity
$36,903
Purchase Details
Closed on
Jan 9, 2008
Sold by
Costello Robert W and Costello Londa L Fischer
Bought by
Costello Robert W and Costello Londa L Fischer
Purchase Details
Closed on
Jun 2, 2005
Sold by
Throlson Michael R and Throlson Nancy B
Bought by
Costello Robert
Home Financials for this Owner
Home Financials are based on the most recent Mortgage that was taken out on this home.
Original Mortgage
$130,750
Interest Rate
5.82%
Mortgage Type
VA
Create a Home Valuation Report for This Property
The Home Valuation Report is an in-depth analysis detailing your home's value as well as a comparison with similar homes in the area
Home Values in the Area
Average Home Value in this Area
Purchase History
| Date | Buyer | Sale Price | Title Company |
|---|---|---|---|
| Swin Sinthavong Khamkhieng | $231,000 | None Listed On Document | |
| Costello Robert William | $500 | None Listed On Document | |
| Costello Robert W | -- | -- | |
| Costello Robert | $128,000 | None Available |
Source: Public Records
Mortgage History
| Date | Status | Borrower | Loan Amount |
|---|---|---|---|
| Closed | Swin Sinthavong Khamkhieng | $10,000 | |
| Open | Swin Sinthavong Khamkhieng | $222,888 | |
| Previous Owner | Costello Robert | $130,750 |
Source: Public Records
Tax History
| Year | Tax Paid | Tax Assessment Tax Assessment Total Assessment is a certain percentage of the fair market value that is determined by local assessors to be the total taxable value of land and additions on the property. | Land | Improvement |
|---|---|---|---|---|
| 2025 | $2,506 | $201,100 | $33,300 | $167,800 |
| 2024 | $2,476 | $190,800 | $33,300 | $157,500 |
| 2023 | $2,402 | $188,400 | $33,300 | $155,100 |
| 2022 | $1,864 | $167,100 | $30,300 | $136,800 |
| 2021 | $1,694 | $146,600 | $30,300 | $116,300 |
| 2018 | $1,360 | $94,500 | $22,746 | $71,754 |
| 2017 | $1,360 | $84,300 | $22,001 | $62,299 |
| 2016 | $1,282 | $106,200 | $29,100 | $77,100 |
| 2015 | $1,292 | $69,500 | $20,658 | $48,842 |
| 2014 | -- | $65,700 | $20,253 | $45,447 |
| 2013 | -- | $66,300 | $20,309 | $45,991 |
Source: Public Records
Map
Nearby Homes
- 1021 5th St S
- 423 13th Ave S
- 1000 10th Ave NE
- 1004 Marcella Ct
- 608 Summit Ave S
- 1015 Meadows Dr
- 707 2nd Ave S
- 1424 Hillside Ct
- 526 4th Ave NE
- 116 Columbia Ave NE
- 525 4th Ave NE
- xxx Lot 3
- 1571 Perennial Ln NE
- 117 6th Ave N
- 880 Golden Spike Rd NE
- 970 Golden Spike Rd NE
- 204 Wilson Ave NE
- 220 4th Ave NE
- 312 3rd Ave NE
- xxx Lot 2
