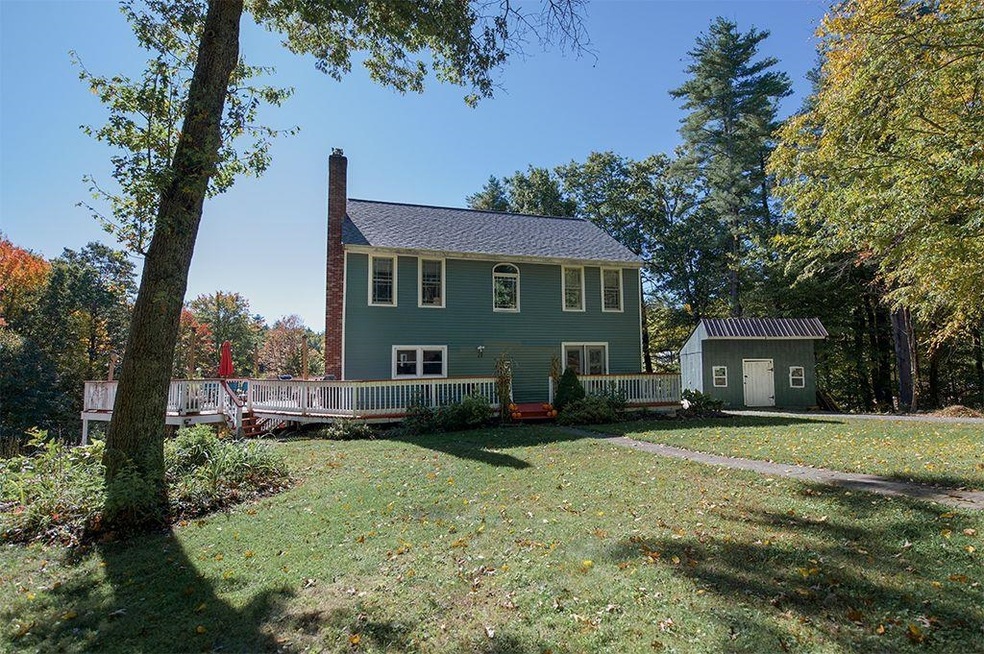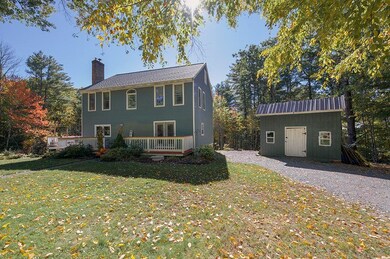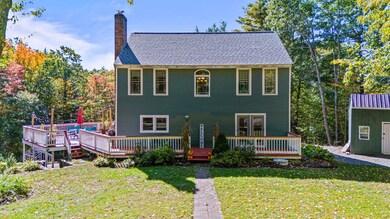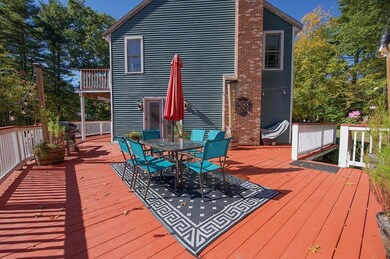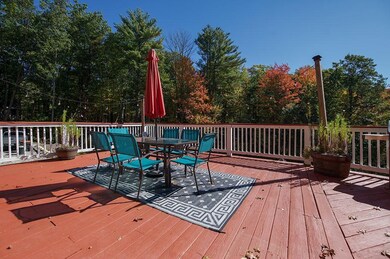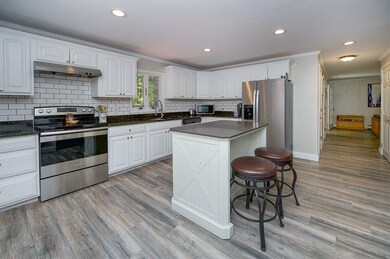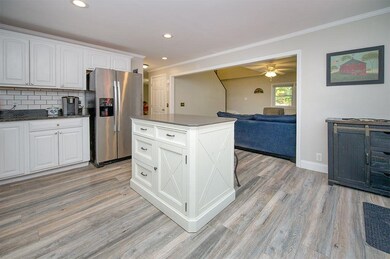
21 Smith Rd Chester, NH 03036
Highlights
- 2.02 Acre Lot
- Deck
- Open to Family Room
- Colonial Architecture
- Radiant Floor
- Shed
About This Home
As of November 2024A beautiful and updated home in the charming town of Chester, NH is ready for its new owners Nestled in a private, peaceful spot, this home enjoys great sun exposure and serene surroundings. It features 3 bedrooms, 2.5 baths, a finished basement with plenty of storage. Stay cozy with radiant heat, a pellet stove, and lots of natural light. The kitchen shines with granite counters, stainless steel appliances, and more! Don't miss out—take a look before it's gone! Showings start immediately!
Last Agent to Sell the Property
Sue Padden Real Estate LLC License #069973 Listed on: 10/09/2024
Home Details
Home Type
- Single Family
Est. Annual Taxes
- $7,424
Year Built
- Built in 1973
Lot Details
- 2.02 Acre Lot
- Property fronts a private road
- Lot Sloped Up
- Property is zoned RD RE
Home Design
- Colonial Architecture
- Concrete Foundation
- Shingle Roof
- Vinyl Siding
Interior Spaces
- 2-Story Property
- Fire and Smoke Detector
Kitchen
- Open to Family Room
- Stove
- Dishwasher
Flooring
- Radiant Floor
- Laminate
- Ceramic Tile
Bedrooms and Bathrooms
- 3 Bedrooms
- En-Suite Primary Bedroom
Laundry
- Dryer
- Washer
Partially Finished Basement
- Walk-Out Basement
- Laundry in Basement
Parking
- Gravel Driveway
- Off-Street Parking
Outdoor Features
- Deck
- Shed
Schools
- Chester Academy Elementary School
Utilities
- Zoned Heating
- Pellet Stove burns compressed wood to generate heat
- Hot Water Heating System
- Radiant Heating System
- Generator Hookup
- Private Water Source
- Private Sewer
- Internet Available
- Cable TV Available
Listing and Financial Details
- Legal Lot and Block 1 / 10
Ownership History
Purchase Details
Purchase Details
Home Financials for this Owner
Home Financials are based on the most recent Mortgage that was taken out on this home.Purchase Details
Home Financials for this Owner
Home Financials are based on the most recent Mortgage that was taken out on this home.Purchase Details
Purchase Details
Home Financials for this Owner
Home Financials are based on the most recent Mortgage that was taken out on this home.Purchase Details
Home Financials for this Owner
Home Financials are based on the most recent Mortgage that was taken out on this home.Similar Home in Chester, NH
Home Values in the Area
Average Home Value in this Area
Purchase History
| Date | Type | Sale Price | Title Company |
|---|---|---|---|
| Quit Claim Deed | -- | None Available | |
| Warranty Deed | $343,000 | -- | |
| Warranty Deed | $100,000 | -- | |
| Foreclosure Deed | $146,000 | -- | |
| Warranty Deed | $174,900 | -- | |
| Warranty Deed | $128,000 | -- |
Mortgage History
| Date | Status | Loan Amount | Loan Type |
|---|---|---|---|
| Previous Owner | $344,000 | Stand Alone Refi Refinance Of Original Loan | |
| Previous Owner | $325,850 | Purchase Money Mortgage | |
| Previous Owner | $25,000 | Stand Alone Refi Refinance Of Original Loan | |
| Previous Owner | $200,000 | Purchase Money Mortgage | |
| Previous Owner | $112,700 | Unknown | |
| Previous Owner | $234,012 | Stand Alone Refi Refinance Of Original Loan | |
| Previous Owner | $248,000 | Unknown | |
| Previous Owner | $173,277 | No Value Available | |
| Previous Owner | $112,475 | No Value Available |
Property History
| Date | Event | Price | Change | Sq Ft Price |
|---|---|---|---|---|
| 11/21/2024 11/21/24 | Sold | $570,000 | -4.2% | $254 / Sq Ft |
| 10/23/2024 10/23/24 | Pending | -- | -- | -- |
| 10/09/2024 10/09/24 | For Sale | $595,000 | +73.5% | $265 / Sq Ft |
| 03/26/2019 03/26/19 | Sold | $343,000 | +1.2% | $162 / Sq Ft |
| 02/19/2019 02/19/19 | Pending | -- | -- | -- |
| 02/08/2019 02/08/19 | For Sale | $339,000 | -- | $161 / Sq Ft |
Tax History Compared to Growth
Tax History
| Year | Tax Paid | Tax Assessment Tax Assessment Total Assessment is a certain percentage of the fair market value that is determined by local assessors to be the total taxable value of land and additions on the property. | Land | Improvement |
|---|---|---|---|---|
| 2024 | $8,247 | $504,100 | $155,800 | $348,300 |
| 2023 | $7,424 | $320,000 | $103,900 | $216,100 |
| 2022 | $6,848 | $320,000 | $103,900 | $216,100 |
| 2021 | $6,669 | $320,000 | $103,900 | $216,100 |
| 2020 | $4,426 | $320,000 | $103,900 | $216,100 |
| 2019 | $4,314 | $320,000 | $103,900 | $216,100 |
| 2018 | $8,370 | $233,900 | $85,700 | $148,200 |
| 2016 | $5,643 | $236,000 | $85,700 | $150,300 |
| 2015 | $5,450 | $221,200 | $85,700 | $135,500 |
| 2014 | $5,654 | $221,200 | $85,700 | $135,500 |
Agents Affiliated with this Home
-
Jaime Devine

Seller's Agent in 2024
Jaime Devine
Sue Padden Real Estate LLC
(603) 289-1695
7 in this area
114 Total Sales
-
Cynthia Turcotte

Buyer's Agent in 2024
Cynthia Turcotte
BHHS Verani Nashua
(603) 493-2671
1 in this area
91 Total Sales
-
Dana Ford

Seller's Agent in 2019
Dana Ford
LAER Realty Partners/Goffstown
(603) 731-7228
1 in this area
233 Total Sales
Map
Source: PrimeMLS
MLS Number: 5018035
APN: CHST-000011-000010-000001
- 25 Villager Rd Unit 25
- 227 Villager Rd
- 208 Villager Rd
- 360 Candia Rd
- 101 Crowley Rd
- 288 Crowley Rd
- 4 Tamarack Ln
- 28 Blackstone Dr
- 57 Blackstone Dr
- 18 Sherman Dr
- 15 Bald Hill Rd
- 47 Sherman Dr
- 24 Watson Hill Rd
- 0 Old Chester Turnpike
- 54 Pasture Rd
- 448 Bunker Hill Rd
- 0 Lane Rd
- 15 Fiddlehead Ln
- 393 Chester St
- 51 John St
