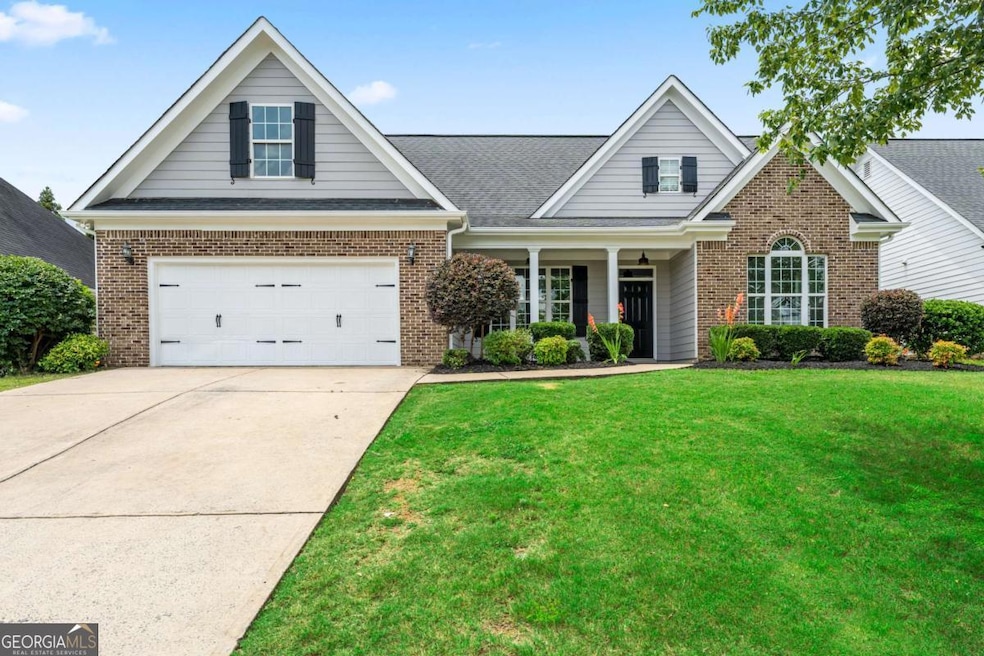Welcome home to this stunning 4-bedroom, 2-bath stepless ranch located in the highly sought-after Four Seasons community in Cartersville. From the charming rocking chair front porch to the beautifully landscaped, fenced backyard, this home offers the perfect blend of comfort, style, and functionality. Step inside to a welcoming entry foyer that opens to a formal dining area with trey ceilings, elegant crown molding, and an abundance of natural light. The spacious living room boasts soaring ceilings, a cozy gas fireplace, and a seamless flow into the heart of the home - the completely updated kitchen. The kitchen is a true showstopper with new quartz countertops, a deep-fill sink, stylish new backsplash, and a brand-new stainless steel appliance package, including a low-profile microwave and refrigerator. Enjoy the privacy of a split bedroom floor plan. The owner's suite is a retreat of its own, featuring double-door entry, vaulted ceilings with crown molding, and a luxurious ensuite bathroom with a deep jetted tub, walk-in shower, double vanity with quartz countertops, and generous storage space. This home has been thoughtfully updated with new laminate flooring, new lighting and fixtures, fresh interior and exterior paint, brand-new HVAC system, newer water heater. Outside, enjoy the fully privacy-fenced backyard complete with a covered patio, mature pear and peach trees, and vibrant landscaping-perfect for relaxing or entertaining year-round. Don't miss your chance to own this move-in ready gem in one of Cartersville's most desirable communities. Schedule your private tour today! Owner/Agent

