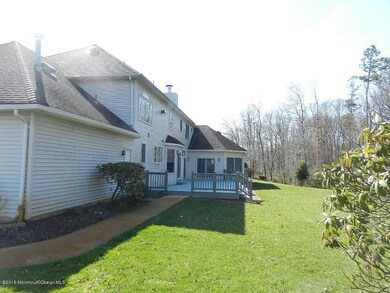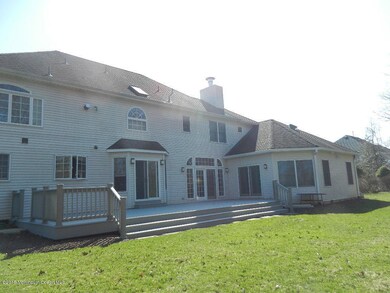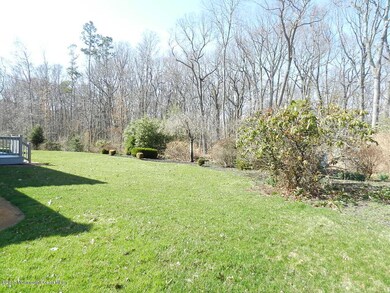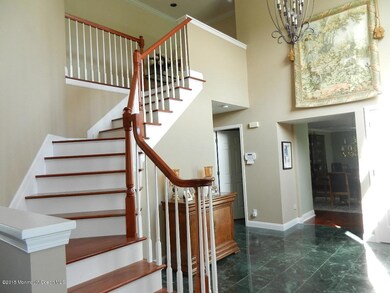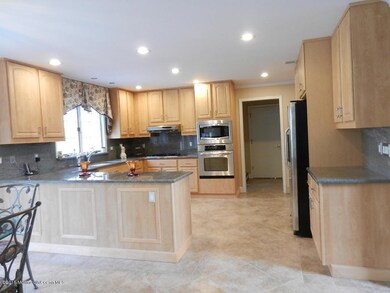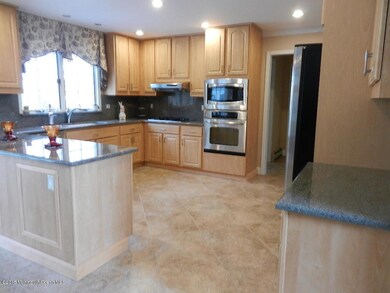
21 Statesboro Rd Freehold, NJ 07728
Adelphia NeighborhoodEstimated Value: $1,221,000 - $1,373,000
Highlights
- Colonial Architecture
- Clerestory Windows
- Deck
- Howell High School Rated A-
- Fireplace in Primary Bedroom
- Marble Flooring
About This Home
As of December 2015Freehold P.O.07728.Spectacular Custom Built Col on a cul-de-sac loc in Northern Howell.WHOLE HOUSE GENERATOR! Incls an entire wing complete w Living area,Kit,1.5 Bths,laundry center & huge separate BR w direct access to trec deck & luxurious gardens.Now the main house has magnificent mahogany flrs;marble entrance 2 story foyer;Upper Br's (2 with suites;Master suite complete with gas F/P;Master ''Spa'' w 2 sinks & sep shower and direct access to sitting rm complete w another WIC++;Multiple High Hat lights;recently installed Tiles Floor in Kit;upgraded ''42'' maple cabinets + pantry;granite;Stainless steel appl;3 car garage;sprinklers;3 zone A/C;3 zone hot water baseboard heat; French doors;custom window treatments;Park-like setting.A true mult-generational home or whatever you need!WOW!!
Last Agent to Sell the Property
Joan Lorwey
Keller Williams Realty West Monmouth License #8635158 Listed on: 04/28/2015

Property Details
Home Type
- Multi-Family
Est. Annual Taxes
- $15,933
Year Built
- Built in 1991
Lot Details
- Lot Dimensions are 176 x 228
- Sprinkler System
Parking
- 3 Car Garage
- Garage Door Opener
- Driveway
Home Design
- Duplex
- Colonial Architecture
- Brick Exterior Construction
- Shingle Roof
- Vinyl Siding
Interior Spaces
- 4,578 Sq Ft Home
- 2-Story Property
- Central Vacuum
- Built-In Features
- Crown Molding
- Recessed Lighting
- Light Fixtures
- 2 Fireplaces
- Gas Fireplace
- Thermal Windows
- Blinds
- Clerestory Windows
- Bay Window
- Window Screens
- Double Door Entry
- French Doors
- Family Room
- Sunken Living Room
- Combination Kitchen and Dining Room
- Home Office
- Bonus Room
- Center Hall
- Unfinished Basement
- Basement Fills Entire Space Under The House
- Home Security System
- Laundry Room
Kitchen
- Breakfast Area or Nook
- Eat-In Kitchen
- Dinette
- Built-In Oven
- Gas Cooktop
- Dishwasher
Flooring
- Wood
- Marble
- Ceramic Tile
Bedrooms and Bathrooms
- 5 Bedrooms
- Fireplace in Primary Bedroom
- Primary bedroom located on second floor
- Walk-In Closet
- Primary Bathroom is a Full Bathroom
- In-Law or Guest Suite
- Primary bathroom on main floor
- Marble Bathroom Countertops
- Dual Vanity Sinks in Primary Bathroom
- Whirlpool Bathtub
- Primary Bathroom Bathtub Only
- Primary Bathroom includes a Walk-In Shower
Outdoor Features
- Deck
- Patio
- Exterior Lighting
Schools
- Adelphia Elementary School
- Howell Middle School
- Howell High School
Utilities
- Zoned Heating and Cooling
- Heating System Uses Natural Gas
- Power Generator
- Natural Gas Water Heater
- Septic System
Community Details
- No Home Owners Association
Listing and Financial Details
- Exclusions: Washer/Dryer negotiable
- Assessor Parcel Number 21-00178-02-00011
Ownership History
Purchase Details
Home Financials for this Owner
Home Financials are based on the most recent Mortgage that was taken out on this home.Purchase Details
Similar Home in Freehold, NJ
Home Values in the Area
Average Home Value in this Area
Purchase History
| Date | Buyer | Sale Price | Title Company |
|---|---|---|---|
| Huggan Kristine | $695,000 | -- | |
| Gallaher Camille | $652,500 | None Available |
Mortgage History
| Date | Status | Borrower | Loan Amount |
|---|---|---|---|
| Previous Owner | Davis Paul W | $250,000 | |
| Previous Owner | Davis Paul W | $75,000 |
Property History
| Date | Event | Price | Change | Sq Ft Price |
|---|---|---|---|---|
| 12/17/2015 12/17/15 | Sold | $695,000 | -- | $152 / Sq Ft |
Tax History Compared to Growth
Tax History
| Year | Tax Paid | Tax Assessment Tax Assessment Total Assessment is a certain percentage of the fair market value that is determined by local assessors to be the total taxable value of land and additions on the property. | Land | Improvement |
|---|---|---|---|---|
| 2024 | $15,877 | $918,400 | $266,500 | $651,900 |
| 2023 | $15,877 | $867,100 | $230,500 | $636,600 |
| 2022 | $17,364 | $836,700 | $230,500 | $606,200 |
| 2021 | $17,364 | $769,700 | $230,500 | $539,200 |
| 2020 | $17,425 | $763,600 | $230,500 | $533,100 |
| 2019 | $17,578 | $754,400 | $230,500 | $523,900 |
| 2018 | $16,331 | $697,000 | $230,500 | $466,500 |
| 2017 | $17,047 | $719,900 | $230,500 | $489,400 |
| 2016 | $16,989 | $707,600 | $230,500 | $477,100 |
| 2015 | $16,074 | $662,300 | $197,500 | $464,800 |
| 2014 | $15,933 | $604,900 | $235,500 | $369,400 |
Agents Affiliated with this Home
-
J
Seller's Agent in 2015
Joan Lorwey
Keller Williams Realty West Monmouth
(732) 536-9010
-
Lisa Angelicola

Buyer's Agent in 2015
Lisa Angelicola
NextHome Realty Premier Properties
(732) 754-5236
1 in this area
48 Total Sales
Map
Source: MOREMLS (Monmouth Ocean Regional REALTORS®)
MLS Number: 21515937
APN: 21-00178-02-00011
- 24 Statesboro Rd
- 98 Merrick Rd
- 109 Merrick Rd
- 00 Adelphia-Farmingdale Rd
- 211 Bennett Rd
- 372 Casino Dr
- 530 Casino Dr
- 40 Yellowbrook Rd
- 0 Casino Dr
- 1 River Dr
- 664 Adelphia Rd
- 1002 State Route 33
- 72 Vanderveer Rd
- 231 Seton Hall Dr
- 107 Plumstead Dr
- 3 W Fontaine Way
- 82 Stream Bank Dr
- 164 Lemon Rd
- 43 Charleston St
- 5 Courtney Ct
- 21 Statesboro Rd
- 23 Statesboro Rd
- 19 Statesboro Rd
- 18 Statesboro Rd
- 20 Statesboro Rd
- 17 Statesboro Rd
- 16 Statesboro Rd
- 25 Statesboro Rd
- 22 Statesboro Rd
- 23 Canterbury Way
- 21 Canterbury Way
- 25 Canterbury Way
- 14 Statesboro Rd
- 15 Statesboro Rd
- 19 Canterbury Way
- 27 Canterbury Way
- 17 Canterbury Way
- 29 Canterbury Way
- 15 Center St
- 22 Canterbury Way

