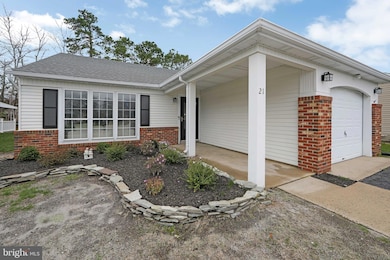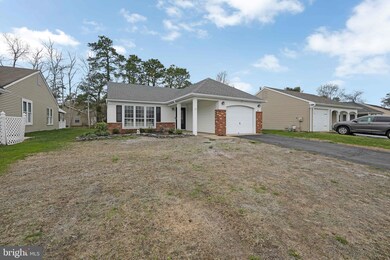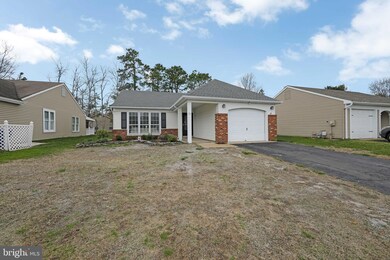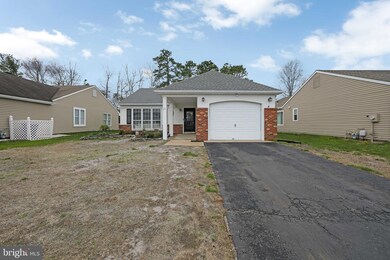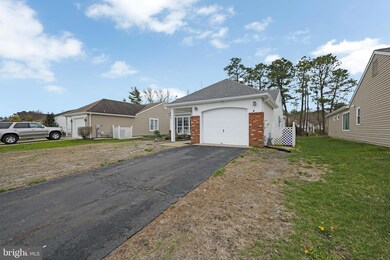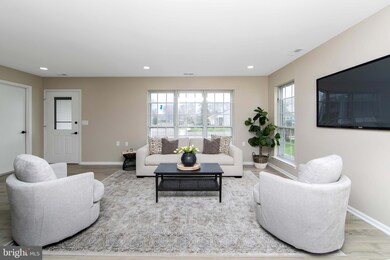
21 Stratford Rd Southampton, NJ 08088
Leisuretowne NeighborhoodAbout This Home
As of June 2025Welcome to this beautifully updated 2-bedroom, 2-bath ranch home, with a one car garage, offering modern comforts and private, tranquil living. The spacious interior features all-new flooring throughout and has been freshly painted, creating a seamless flow and inviting atmosphere. The home boasts a generous living area and dining room combination, providing ample space for both relaxation and entertaining.
The brand-new kitchen is a chef's dream, showcasing sleek white shaker cabinetry, a stylish tile backsplash, stunning quartz countertops, new stainless appliances including a gas stove for the perfect cooking experience. In addition, the kitchen features a separate eat-in area, ideal for casual meals and morning coffee. Enjoy the convenience of gas heating, complemented by a brand-new HVAC system to keep you comfortable year-round. The roof has also been recently replaced, offering peace of mind for years to come.
The primary bedroom is generously sized and includes a newly renovated en-suite bathroom, featuring a custom marble tile walk-in shower with a seamless glass door. The second bedroom is equally spacious, perfect for guests or a home office. The hall bath has been completely updated with elegant marble finishes and a tub/shower combination.
Step outside to the screened-in back porch, where you can relax and enjoy the beautiful outdoors in privacy, with no worries about pesky mosquitoes. This space is perfect for unwinding on spring, summer, or fall evenings, surrounded by nature's beauty. Nestled in a serene setting, this charming home backs to trees, providing a peaceful retreat right in your backyard.
This home is truly turn-key, with every detail thoughtfully updated for a modern lifestyle. Don’t miss the opportunity to make this stunning ranch home your own!
Last Agent to Sell the Property
Keller Williams Realty - Marlton License #234785 Listed on: 04/04/2025

Home Details
Home Type
Single Family
Est. Annual Taxes
$3,993
Year Built
1986
Lot Details
0
HOA Fees
$88 per month
Parking
1
Listing Details
- Property Type: Residential
- Structure Type: Detached
- Architectural Style: Ranch/Rambler
- Ownership: Fee Simple
- New Construction: No
- Story List: Main
- Year Built: 1986
- Automatically Close On Close Date: Yes
- Remarks Public: Welcome to this beautifully updated 2-bedroom, 2-bath ranch home, with a one car garage, offering modern comforts and private, tranquil living. The spacious interior features all-new flooring throughout and has been freshly painted, creating a seamless flow and inviting atmosphere. The home boasts a generous living area and dining room combination, providing ample space for both relaxation and entertaining. The brand-new kitchen is a chef's dream, showcasing sleek white shaker cabinetry, a stylish tile backsplash, stunning quartz countertops, new stainless appliances including a gas stove for the perfect cooking experience. In addition, the kitchen features a separate eat-in area, ideal for casual meals and morning coffee. Enjoy the convenience of gas heating, complemented by a brand-new HVAC system to keep you comfortable year-round. The roof has also been recently replaced, offering peace of mind for years to come. The primary bedroom is generously sized and includes a newly renovated en-suite bathroom, featuring a custom marble tile walk-in shower with a seamless glass door. The second bedroom is equally spacious, perfect for guests or a home office. The hall bath has been completely updated with elegant marble finishes and a tub/shower combination. Step outside to the screened-in back porch, where you can relax and enjoy the beautiful outdoors in privacy, with no worries about pesky mosquitoes. This space is perfect for unwinding on spring, summer, or fall evenings, surrounded by nature's beauty. Nestled in a serene setting, this charming home backs to trees, providing a peaceful retreat right in your backyard. This home is truly turn-key, with every detail thoughtfully updated for a modern lifestyle. Don’t miss the opportunity to make this stunning ranch home your own!
- Special Features: None
- Property Sub Type: Detached
Interior Features
- Fireplace: No
- Foundation Details: Slab
- Levels Count: 1
- Basement: No
- Total Sq Ft: 1241
- Living Area Sq Ft: 1241
- Price Per Sq Ft: 294.04
- Above Grade Finished Sq Ft: 1241
- Above Grade Finished Area Units: Square Feet
- Street Number Modifier: 21
Beds/Baths
- Bedrooms: 2
- Main Level Bedrooms: 2
- Total Bathrooms: 2
- Full Bathrooms: 2
- Main Level Bathrooms: 2.00
- Main Level Full Bathrooms: 2
Exterior Features
- Other Structures: Above Grade, Below Grade
- Construction Materials: Brick, Vinyl Siding
- Water Access: No
- Waterfront: No
- Water Oriented: No
- Pool: Yes - Community
- Tidal Water: No
- Water View: No
Garage/Parking
- Garage Spaces: 1.00
- Garage: Yes
- Garage Features: Garage - Front Entry, Inside Access
- Attached Garage Spaces: 1
- Total Garage And Parking Spaces: 1
- Type Of Parking: Attached Garage, Driveway
Utilities
- Central Air Conditioning: Yes
- Cooling Fuel: Natural Gas
- Cooling Type: Central A/C
- Heating Fuel: Natural Gas
- Heating Type: 90% Forced Air
- Heating: Yes
- Hot Water: Natural Gas
- Sewer/Septic System: Public Sewer
- Water Source: Public
Condo/Co-op/Association
- HOA Fees: 88.00
- HOA Fee Frequency: Monthly
- Condo Co-Op Association: No
- HOA Condo Co-Op Amenities: Club House, Common Grounds, Gated Community, Picnic Area, Pool - Outdoor, Retirement Community
- HOA Condo Co-Op Fee Includes: Common Area Maintenance
- HOA Name: LEISURETOWNE ASSOCIATION INC C/O ASSOCIATION ADVIS
- HOA: Yes
- Senior Community Age Requirement: 55
- Senior Community: Yes
Schools
- School District: SOUTHAMPTON TOWNSHIP PUBLIC SCHOOLS
- School District Key: 300200396945
- School District Source: Listing Agent
Lot Info
- Lot Size Acres: 0.13
- Lot Dimensions: 50.00 x 115.00
- Lot Size Units: Square Feet
- Lot Sq Ft: 5750.00
- Year Assessed: 2024
- Zoning: RDPL
Rental Info
- Vacation Rental: No
Tax Info
- Tax Annual Amount: 4146.00
- Assessor Parcel Number: 33-02702 61-00020
- Tax Lot: 00020
- Tax Total Finished Sq Ft: 1241
- County Tax Payment Frequency: Annually
- Tax Year: 2024
- Close Date: 06/24/2025
MLS Schools
- School District Name: SOUTHAMPTON TOWNSHIP PUBLIC SCHOOLS
Ownership History
Purchase Details
Home Financials for this Owner
Home Financials are based on the most recent Mortgage that was taken out on this home.Purchase Details
Home Financials for this Owner
Home Financials are based on the most recent Mortgage that was taken out on this home.Purchase Details
Purchase Details
Purchase Details
Purchase Details
Similar Homes in Southampton, NJ
Home Values in the Area
Average Home Value in this Area
Purchase History
| Date | Type | Sale Price | Title Company |
|---|---|---|---|
| Bargain Sale Deed | $380,000 | Trident Land Transfer | |
| Bargain Sale Deed | $380,000 | Trident Land Transfer | |
| Deed | $251,000 | Surety Title | |
| Bargain Sale Deed | $105,000 | Surety Title Corporation | |
| Deed | $112,000 | -- | |
| Interfamily Deed Transfer | -- | -- | |
| Interfamily Deed Transfer | -- | -- |
Property History
| Date | Event | Price | Change | Sq Ft Price |
|---|---|---|---|---|
| 06/24/2025 06/24/25 | Sold | $380,000 | +4.1% | $306 / Sq Ft |
| 06/21/2025 06/21/25 | Price Changed | $364,900 | 0.0% | $294 / Sq Ft |
| 06/16/2025 06/16/25 | Price Changed | $364,900 | 0.0% | $294 / Sq Ft |
| 04/10/2025 04/10/25 | Pending | -- | -- | -- |
| 04/04/2025 04/04/25 | For Sale | $364,900 | +45.4% | $294 / Sq Ft |
| 01/31/2025 01/31/25 | Sold | $251,000 | -3.5% | $202 / Sq Ft |
| 01/21/2025 01/21/25 | Pending | -- | -- | -- |
| 01/10/2025 01/10/25 | For Sale | $260,000 | -- | $210 / Sq Ft |
Tax History Compared to Growth
Tax History
| Year | Tax Paid | Tax Assessment Tax Assessment Total Assessment is a certain percentage of the fair market value that is determined by local assessors to be the total taxable value of land and additions on the property. | Land | Improvement |
|---|---|---|---|---|
| 2024 | $3,993 | $125,700 | $42,000 | $83,700 |
| 2023 | $3,993 | $125,700 | $42,000 | $83,700 |
| 2022 | $3,853 | $125,700 | $42,000 | $83,700 |
| 2021 | $3,256 | $125,700 | $42,000 | $83,700 |
| 2020 | $3,686 | $125,700 | $42,000 | $83,700 |
| 2019 | $3,606 | $125,700 | $42,000 | $83,700 |
| 2018 | $3,522 | $125,700 | $42,000 | $83,700 |
| 2017 | $3,285 | $125,700 | $42,000 | $83,700 |
| 2016 | $3,209 | $125,700 | $42,000 | $83,700 |
| 2015 | $3,100 | $125,700 | $42,000 | $83,700 |
| 2014 | $2,982 | $125,700 | $42,000 | $83,700 |
Agents Affiliated with this Home
-

Seller's Agent in 2025
Michael Carr
Keller Williams Realty - Marlton
(856) 904-3829
2 in this area
248 Total Sales
-

Seller's Agent in 2025
Toni Nippins
Alloway Associates Inc
(609) 847-0429
30 in this area
63 Total Sales
-

Seller Co-Listing Agent in 2025
Doreen Shaw
Keller Williams Realty - Marlton
(215) 778-2969
4 in this area
61 Total Sales
-

Buyer's Agent in 2025
Chris Twardy
BHHS Fox & Roach
(856) 222-0077
8 in this area
658 Total Sales
Map
Source: Bright MLS
MLS Number: NJBL2084380
APN: 33-02702-61-00020
- 22 Windsor Rd
- 48 Dunstable Rd
- 67 Mayfair Rd
- 10 Dunstable Rd
- 6 Finchley Ct
- 53 Westminster Dr S
- 66 Westminster Dr S
- 11 Burtons Dr
- 233 Huntington Dr
- 68 Finchley Ct
- 71 Chatham Place
- 224 Huntington Dr
- 57 Finchley Ct
- 213 Huntington Dr
- 52 Sherwood Place
- 23 Marlborough Dr
- 53 Finchley Ct
- 17 Marlborough Dr
- 12 Yorkshire Way
- 39 Chelsea Place

