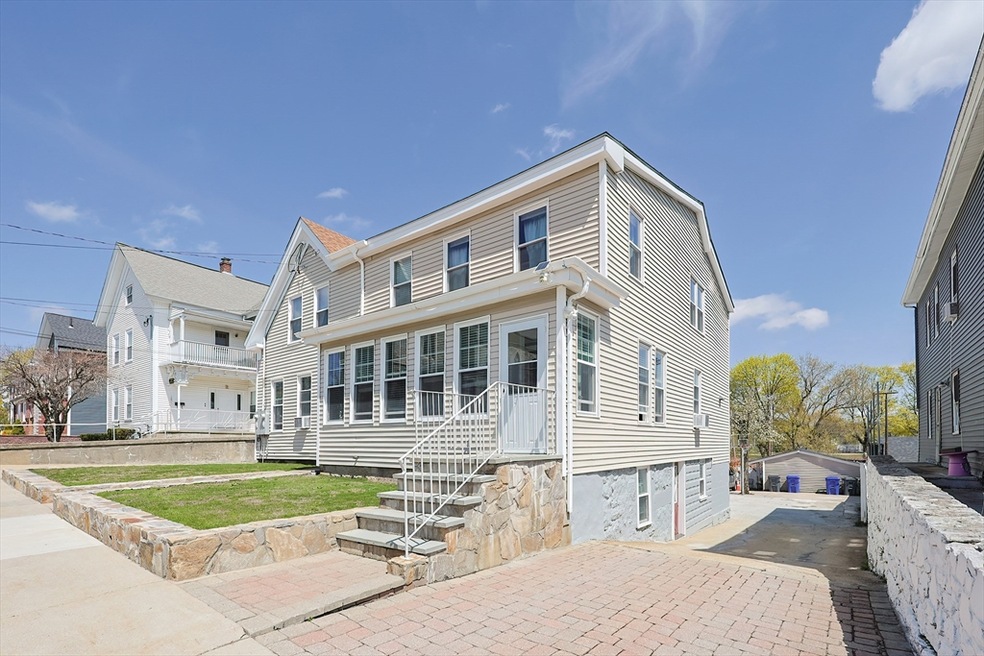
21 Sumner St Milford, MA 01757
Highlights
- Medical Services
- Deck
- Wood Flooring
- Fruit Trees
- Property is near public transit
- 3-minute walk to Fino Field Pool
About This Home
As of June 2025Investor Alert! This large 2-family Milford home offers amazing income potential. The 1st-floor unit has 2 beds, 1 bath, a relaxing living room with electric fireplace, eat-in kitchen, dining room, enclosed porch, mudroom, and a deck overlooking a private, level backyard. The 2nd unit includes 4 bedrooms, 1 bath, eat-in kitchen with laundry hookup, and a spacious living room. The finished lower level adds even more value—currently used as 2 extra bedrooms, living room with its own shared exit—perfect for in-law use, home office, or extra rental space. Recent updates: new roof (Nov 2023), updated electrical (2022). Oversized parking included. This home offers more than meets the eye—don’t miss out!
Property Details
Home Type
- Multi-Family
Est. Annual Taxes
- $7,574
Year Built
- Built in 1820
Lot Details
- 7,802 Sq Ft Lot
- Stone Wall
- Level Lot
- Cleared Lot
- Fruit Trees
- Garden
Home Design
- Brick Foundation
- Stone Foundation
- Frame Construction
- Shingle Roof
Interior Spaces
- Property has 1 Level
- Ceiling Fan
- Electric Fireplace
- Insulated Windows
- Window Screens
- Mud Room
- Living Room
- Dining Room
- Sun or Florida Room
- Storm Doors
- Washer and Electric Dryer Hookup
Kitchen
- Range with Range Hood
- Dishwasher
Flooring
- Wood
- Tile
- Vinyl
Bedrooms and Bathrooms
- 8 Bedrooms
- 3 Full Bathrooms
- Separate Shower
Finished Basement
- Walk-Out Basement
- Basement Fills Entire Space Under The House
- Interior Basement Entry
Parking
- 6 Car Parking Spaces
- Common or Shared Parking
- Driveway
- Open Parking
- Off-Street Parking
Eco-Friendly Details
- Energy-Efficient Thermostat
Outdoor Features
- Deck
- Enclosed Patio or Porch
- Shed
- Rain Gutters
Location
- Property is near public transit
- Property is near schools
Utilities
- No Cooling
- Heating System Uses Oil
- Baseboard Heating
Listing and Financial Details
- Total Actual Rent $2,400
- Rent includes unit 2(heat water hot water other (see remarks))
- Assessor Parcel Number 1616252
Community Details
Amenities
- Medical Services
- Shops
- Coin Laundry
Recreation
- Park
- Jogging Path
- Bike Trail
Additional Features
- 2 Units
- Net Operating Income $51,600
Ownership History
Purchase Details
Home Financials for this Owner
Home Financials are based on the most recent Mortgage that was taken out on this home.Similar Homes in Milford, MA
Home Values in the Area
Average Home Value in this Area
Purchase History
| Date | Type | Sale Price | Title Company |
|---|---|---|---|
| Deed | $750,000 | -- |
Mortgage History
| Date | Status | Loan Amount | Loan Type |
|---|---|---|---|
| Previous Owner | $180,000 | No Value Available |
Property History
| Date | Event | Price | Change | Sq Ft Price |
|---|---|---|---|---|
| 06/30/2025 06/30/25 | Sold | $750,000 | +10.3% | $199 / Sq Ft |
| 04/28/2025 04/28/25 | Pending | -- | -- | -- |
| 04/24/2025 04/24/25 | For Sale | $680,000 | -- | $180 / Sq Ft |
Tax History Compared to Growth
Tax History
| Year | Tax Paid | Tax Assessment Tax Assessment Total Assessment is a certain percentage of the fair market value that is determined by local assessors to be the total taxable value of land and additions on the property. | Land | Improvement |
|---|---|---|---|---|
| 2025 | $7,574 | $591,700 | $151,900 | $439,800 |
| 2024 | $7,405 | $557,200 | $144,900 | $412,300 |
| 2023 | $6,813 | $471,500 | $121,900 | $349,600 |
| 2022 | $6,455 | $419,400 | $111,300 | $308,100 |
| 2021 | $5,961 | $373,000 | $111,300 | $261,700 |
| 2020 | $5,824 | $364,900 | $111,300 | $253,600 |
| 2019 | $5,286 | $319,600 | $111,300 | $208,300 |
| 2018 | $4,809 | $290,400 | $106,000 | $184,400 |
| 2017 | $4,552 | $271,100 | $106,000 | $165,100 |
| 2016 | $4,470 | $260,200 | $95,400 | $164,800 |
| 2015 | $4,400 | $250,700 | $91,900 | $158,800 |
Agents Affiliated with this Home
-
Marcia Pessanha

Seller's Agent in 2025
Marcia Pessanha
eXp Realty
(508) 509-5996
9 in this area
190 Total Sales
-
Ana Loja
A
Buyer's Agent in 2025
Ana Loja
Afonso Real Estate
(917) 330-0222
6 in this area
18 Total Sales
Map
Source: MLS Property Information Network (MLS PIN)
MLS Number: 73364212
APN: MILF-000041-000000-000428
- 11 Grant St
- 22-24 Purchase St
- 6 Jenpaul Way Unit B
- 17 Middleton St
- 48 S Bow St
- 4 Middleton St
- 28 Cedar St
- 10 Reade St
- 6 Park Terrace
- 30 Pleasant St
- 44 Grove St
- 10-12 Orchard St
- 30 Church St
- 15 Free St
- 35 Woodland Ave Unit 35A
- Lot 1 Florence St
- 33 Westbrook St
- 1 Woodland Ct Unit B
- 61 Grove St
- 40 Chestnut St






