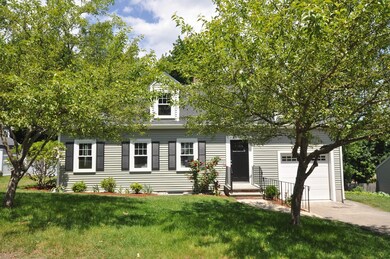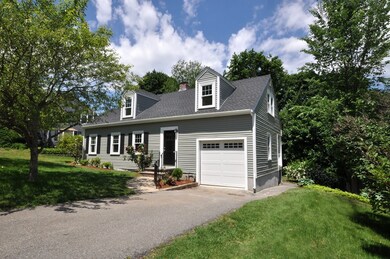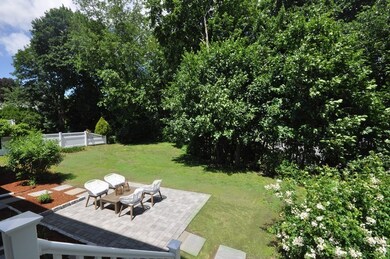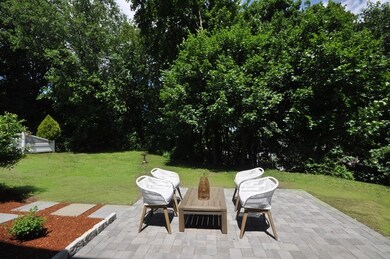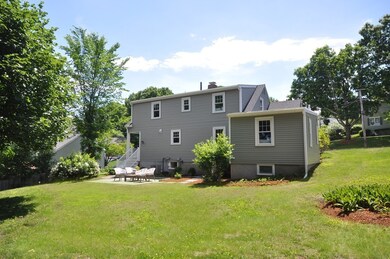
21 Taft Ave Lexington, MA 02421
East Lexington NeighborhoodHighlights
- Landscaped Professionally
- Deck
- Patio
- Bowman Elementary School Rated A+
- Wood Flooring
- Forced Air Heating and Cooling System
About This Home
As of July 2020Completely renovated and perfectly located, this gorgeous home offers all you might wish for in Lexington. Walk to everything from Wilson Farm, Great Meadows conservation, Sutherland Park, Minute Man Bike Path to numerous restaurants and shops. Near schools and steps from the MBTA bus stop that takes you into the Redline at Alewife. Easy bike ride or drive into Cambridge.Only 20 minutes to downtown Boston. Abundance of natural light with East-West orientation. Large back yard with patio for a private retreat. First floor offers it all: from formal living, formal dining room, superb eat-in kitchen, mud room in addition to bedroom, full bath and an office. Second floor has a master bedroom with generous closets space, full bath and two additional bedrooms. Finished walk out lower level has a family room and a workshop. Large garage and plenty of additional parking. Enjoy the best of both worlds in uncompromisingly balanced urban and suburban lifestyle offered in historic East Lexington.
Last Agent to Sell the Property
Miyana Bovan
William Raveis R.E. & Home Services Listed on: 06/15/2020

Home Details
Home Type
- Single Family
Est. Annual Taxes
- $16,669
Year Built
- Built in 1936
Lot Details
- Year Round Access
- Landscaped Professionally
- Sprinkler System
Parking
- 1 Car Garage
Interior Spaces
- Window Screens
- Basement
Kitchen
- Range
- Microwave
- Dishwasher
- Disposal
Flooring
- Wood
- Laminate
- Tile
Outdoor Features
- Deck
- Patio
- Rain Gutters
Utilities
- Forced Air Heating and Cooling System
- Heating System Uses Gas
- Natural Gas Water Heater
- Cable TV Available
Ownership History
Purchase Details
Home Financials for this Owner
Home Financials are based on the most recent Mortgage that was taken out on this home.Purchase Details
Home Financials for this Owner
Home Financials are based on the most recent Mortgage that was taken out on this home.Purchase Details
Similar Homes in the area
Home Values in the Area
Average Home Value in this Area
Purchase History
| Date | Type | Sale Price | Title Company |
|---|---|---|---|
| Not Resolvable | $1,150,500 | None Available | |
| Not Resolvable | $715,000 | None Available | |
| Deed | -- | -- |
Mortgage History
| Date | Status | Loan Amount | Loan Type |
|---|---|---|---|
| Open | $920,400 | Purchase Money Mortgage | |
| Previous Owner | $722,000 | Purchase Money Mortgage |
Property History
| Date | Event | Price | Change | Sq Ft Price |
|---|---|---|---|---|
| 07/27/2020 07/27/20 | Sold | $1,150,500 | +15.3% | $469 / Sq Ft |
| 06/24/2020 06/24/20 | Pending | -- | -- | -- |
| 06/15/2020 06/15/20 | For Sale | $998,000 | -- | $407 / Sq Ft |
Tax History Compared to Growth
Tax History
| Year | Tax Paid | Tax Assessment Tax Assessment Total Assessment is a certain percentage of the fair market value that is determined by local assessors to be the total taxable value of land and additions on the property. | Land | Improvement |
|---|---|---|---|---|
| 2025 | $16,669 | $1,363,000 | $677,000 | $686,000 |
| 2024 | $16,293 | $1,330,000 | $645,000 | $685,000 |
| 2023 | $15,496 | $1,192,000 | $586,000 | $606,000 |
| 2022 | $14,835 | $1,075,000 | $533,000 | $542,000 |
| 2021 | $14,865 | $1,033,000 | $508,000 | $525,000 |
| 2020 | $9,709 | $691,000 | $508,000 | $183,000 |
| 2019 | $9,263 | $656,000 | $484,000 | $172,000 |
| 2018 | $8,780 | $614,000 | $461,000 | $153,000 |
| 2017 | $8,375 | $578,000 | $425,000 | $153,000 |
| 2016 | $8,074 | $553,000 | $405,000 | $148,000 |
| 2015 | $7,727 | $520,000 | $368,000 | $152,000 |
| 2014 | $7,088 | $457,000 | $327,000 | $130,000 |
Agents Affiliated with this Home
-
M
Seller's Agent in 2020
Miyana Bovan
William Raveis R.E. & Home Services
-
Gary Dwyer

Buyer's Agent in 2020
Gary Dwyer
Buyer Agents of Boston
(617) 447-0709
1 in this area
17 Total Sales
Map
Source: MLS Property Information Network (MLS PIN)
MLS Number: 72674232
APN: LEXI-000013-000000-000076
- 132 Sylvia St Unit 1
- 57 Williams St
- 37 Baker Ave
- 9 Lisbeth St Unit 9
- 11 Williams St
- 30 Bow St Unit 1
- 56 Rublee St
- 7 Theresa Ave
- 15A Lanark Rd
- 19 Hillcrest Ave
- 327 Appleton St
- 299 Appleton St
- 6 West St
- 10-12 Spring Rd
- 2 Colonial Village Dr Unit 3
- 3 Colonial Village Dr Unit 10
- 5 Mason St
- 11 Colonial Village Dr Unit 7
- 10 Colonial Village Dr Unit 6
- 35 Circle Rd

