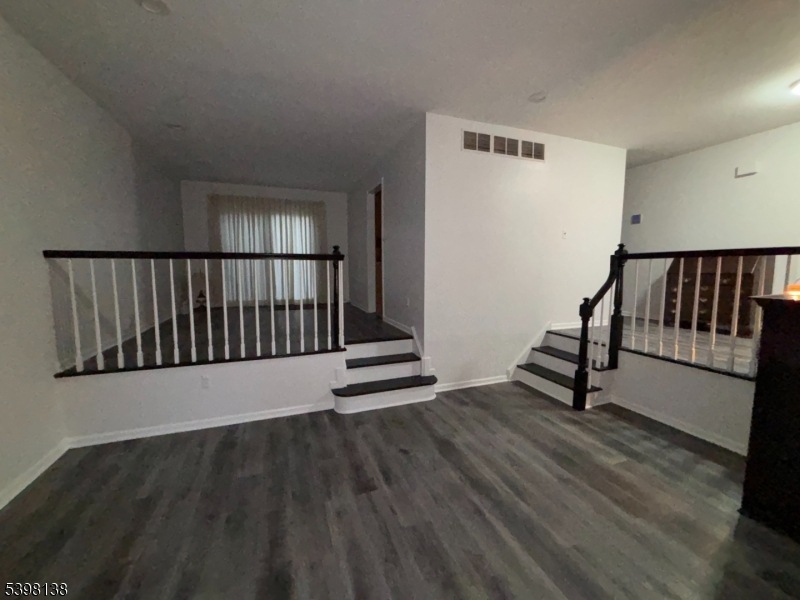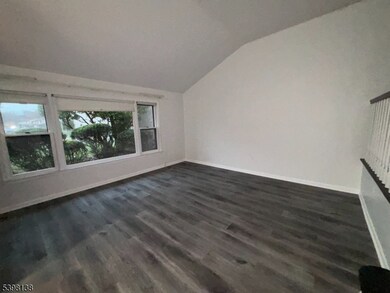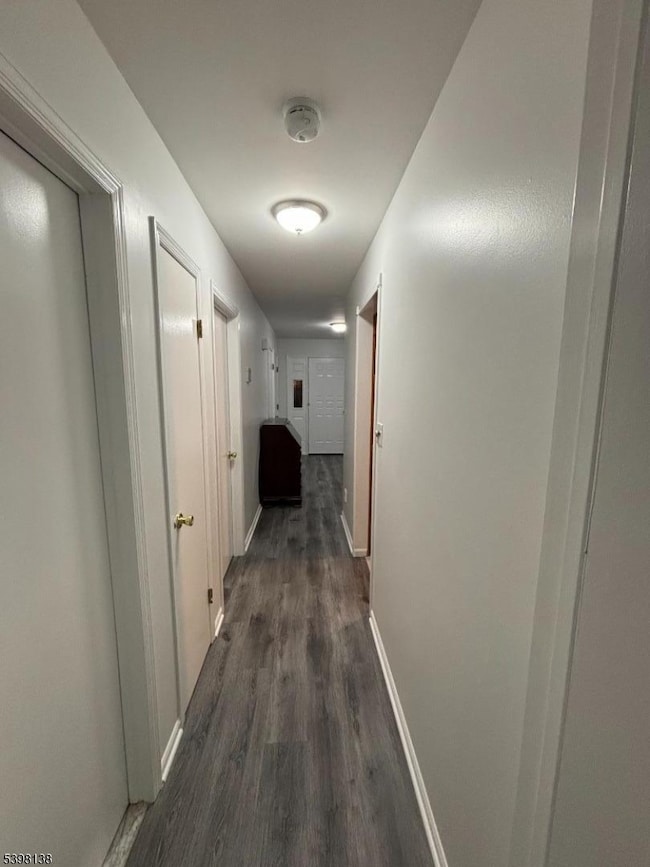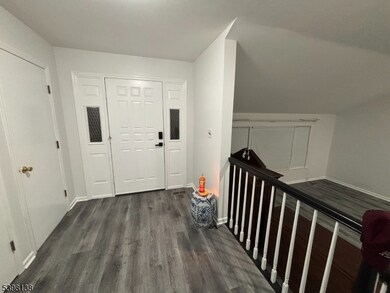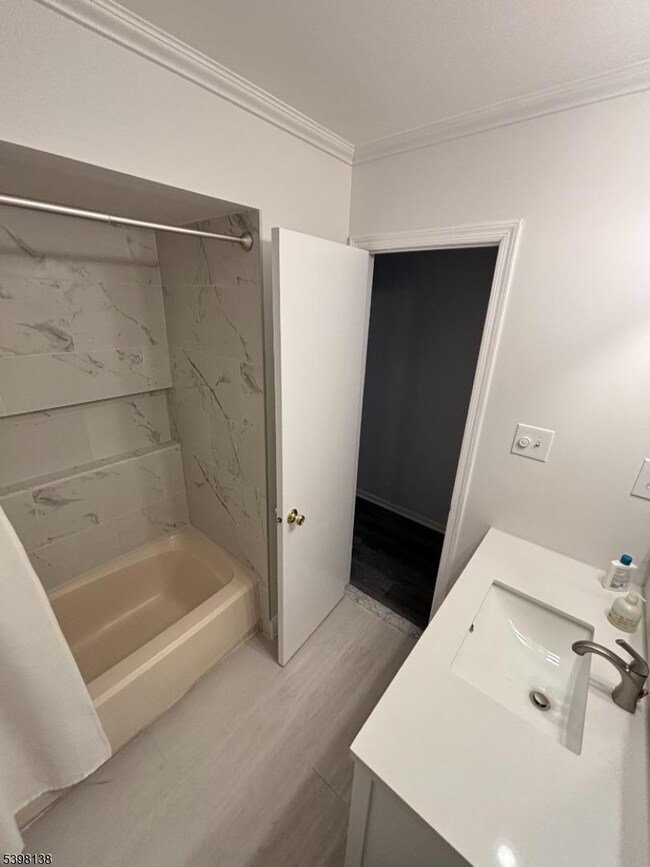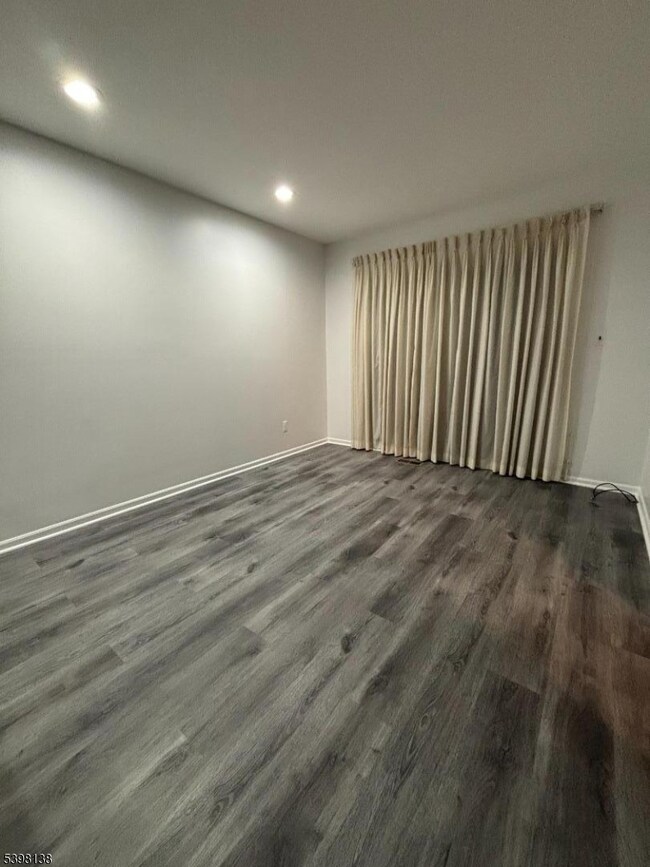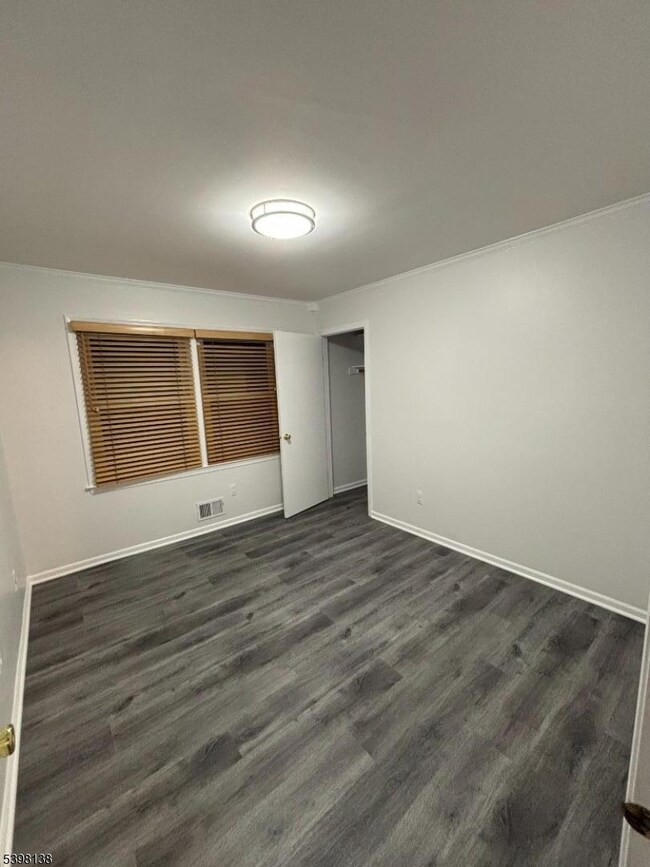21 Teaberry Dr Edison, NJ 08820
Highlights
- Deck
- Main Floor Bedroom
- 1 Car Attached Garage
- Martin Luther King Elementary School Rated A
- Attic
- Living Room
About This Home
Beautiful North Edison end-unit in the desirable Dogwood Meadows community! Filled with natural light, this home features 2 spacious bedrooms, 2 full baths, and a dramatic sunken living room with great flow. Enjoy the brand-new maintenance-free deck perfect for relaxing outdoors. A large basement offers generous storage or flexible space. Conveniently located near top-rated schools, shopping, parks, transit, and major highways. Move-in ready and wonderfully maintained this home offers comfort, space, and a fantastic location!
Listing Agent
VANESSA NITTI
WEICHERT REALTORS Brokerage Phone: 201-551-1123 Listed on: 11/19/2025
Condo Details
Home Type
- Condominium
Year Built
- Built in 1981
Parking
- 1 Car Attached Garage
- On-Street Parking
- Parking Garage Space
Interior Spaces
- Living Room
- Dining Room
- Utility Room
- Laminate Flooring
- Basement Fills Entire Space Under The House
- Attic
Kitchen
- Gas Oven or Range
- Microwave
- Dishwasher
Bedrooms and Bathrooms
- 2 Bedrooms
- Main Floor Bedroom
- 2 Full Bathrooms
Laundry
- Laundry Room
- Dryer
- Washer
Outdoor Features
- Deck
Schools
- Madison In Elementary School
- J.Adams Middle School
- J.P.Steven High School
Utilities
- Forced Air Heating and Cooling System
- Standard Electricity
- Gas Water Heater
Community Details
- Pets Allowed
- Pet Size Limit
Listing and Financial Details
- Tenant pays for electric, gas, water
- Assessor Parcel Number 2105-00425-0000-00048-0003-
Map
Property History
| Date | Event | Price | List to Sale | Price per Sq Ft | Prior Sale |
|---|---|---|---|---|---|
| 12/23/2025 12/23/25 | Price Changed | $3,350 | -4.3% | -- | |
| 11/19/2025 11/19/25 | For Rent | $3,500 | 0.0% | -- | |
| 10/02/2025 10/02/25 | Sold | $460,000 | -8.0% | $416 / Sq Ft | View Prior Sale |
| 08/04/2025 08/04/25 | Price Changed | $500,000 | -9.1% | $452 / Sq Ft | |
| 07/19/2025 07/19/25 | For Sale | $550,000 | -- | $498 / Sq Ft |
Source: Garden State MLS
MLS Number: 3998621
APN: 05-00425-0000-00048-03
- 28 Hawthorn Dr Unit 28
- 28 Hawthorn Dr
- 3 Anthony Ave
- 10 Milford Ct
- 3801 Cricket Cir
- 133 Harding Ave
- 24 Norton St
- 1855 Woodland Ave
- 166 Hidden Hollow Ct Unit P166
- 166 Hidden Hollow Ct
- 145 Maplewood Ct Unit 145D
- 1681 Woodland Ave
- 3606 Springbrook Dr
- 3606 Spring Brook Dr
- 4807 Stonehedge Rd
- 8 Montclair Ave
- 117 E Elmwood Dr
- 454 Plainfield Rd
- 25 Lamar Ave
- 3313 Banta Rd
- 134 Tingley Ln
- 3906 Cricket Cir
- 3302 Cricket Cir
- 2103 Timber Oaks Rd
- 92 Heather Ct
- 2305 Deerfield Dr
- 5001 Stonehedge Rd Unit 5001
- 2802 Deerfield Dr Unit 2802
- 8 Montclair Ave
- 404 Maplecrest Rd Unit 4
- 405 Maplecrest Rd
- 601 Maplecrest Rd Unit 27
- 542 Westgate Dr
- 224 Westgate Dr Unit 224
- 3 Westgate Dr
- 101 Morril Dr
- 31 Gate House Ln
- 54 Gate House Ln
- 8 Deborah Dr Unit 2
- 28 Southfield Rd
