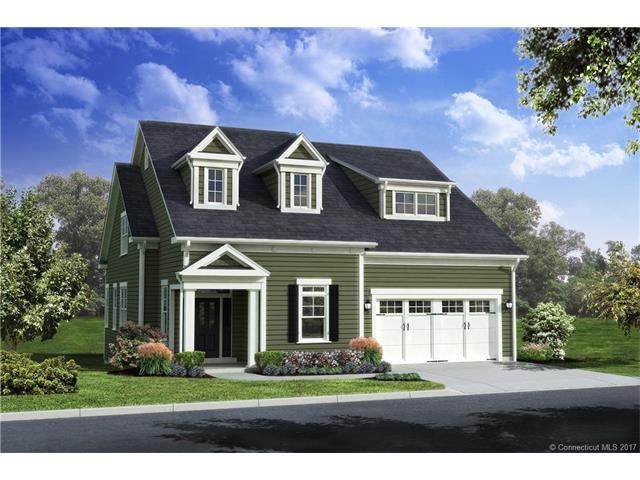
21 Twin Oaks Trail Beacon Falls, CT 06403
Highlights
- Tennis Courts
- Open Floorplan
- Deck
- Heated In Ground Pool
- Clubhouse
- Property is near public transit
About This Home
As of June 2025Chatfield Farms is a gated, luxury lifestyle community for active adults. Set on 140 acres, this community has exclusive amenities, including a completed, ten thousand sf club house, 3 miles of walking trails and a private lake. It is conveniently located just 20 minutes from New Haven, Waterbury and Bridgeport.
The Jefferson is a 2 bedroom, 2.5 bath colonial style home with an open, Gourmet kitchen, Dining Room, and study on the first floor as well as a luxurious master suite. A welcoming floor plan that is great for entertaining it also boasts 9 ft ceilings and hardwood floors. The second floor offers a large bedroom and loft and a full bath. All of EG Homes feature 12x12 composite decks, 2 car garages and full basements.
This is a model home and currently not for sale. Price reflects a standard Jefferson model.
Last Agent to Sell the Property
William Fairchild
EG Group Realty License #RES.0798279 Listed on: 04/08/2017
Last Buyer's Agent
William Fairchild
EG Group Realty License #RES.0798279 Listed on: 04/08/2017
Home Details
Home Type
- Single Family
Est. Annual Taxes
- $8,813
Year Built
- Built in 2013
HOA Fees
- $385 Monthly HOA Fees
Home Design
- Vinyl Siding
- Radon Mitigation System
Interior Spaces
- 2,048 Sq Ft Home
- Open Floorplan
- Thermal Windows
- Entrance Foyer
Kitchen
- Gas Range
- Microwave
- Dishwasher
- Disposal
Bedrooms and Bathrooms
- 2 Bedrooms
Basement
- Walk-Out Basement
- Basement Fills Entire Space Under The House
Parking
- 2 Car Attached Garage
- Handicap Parking
- Parking Deck
- Automatic Garage Door Opener
- Driveway
Accessible Home Design
- Halls are 36 inches wide or more
- Multiple Entries or Exits
Outdoor Features
- Heated In Ground Pool
- Tennis Courts
- Deck
- Exterior Lighting
- Rain Gutters
Schools
- Pboe Elementary And Middle School
- Pboe High School
Utilities
- Central Air
- Humidifier
- Heating System Uses Natural Gas
- Underground Utilities
- Tankless Water Heater
- Cable TV Available
Additional Features
- Corner Lot
- Property is near public transit
Community Details
Overview
- Association fees include grounds maintenance, insurance, property management, snow removal, trash pickup
Amenities
- Public Transportation
- Clubhouse
Recreation
- Exercise Course
Ownership History
Purchase Details
Home Financials for this Owner
Home Financials are based on the most recent Mortgage that was taken out on this home.Similar Homes in the area
Home Values in the Area
Average Home Value in this Area
Purchase History
| Date | Type | Sale Price | Title Company |
|---|---|---|---|
| Warranty Deed | $560,000 | None Available | |
| Warranty Deed | $560,000 | None Available |
Property History
| Date | Event | Price | Change | Sq Ft Price |
|---|---|---|---|---|
| 06/13/2025 06/13/25 | Sold | $560,000 | -2.6% | $262 / Sq Ft |
| 05/12/2025 05/12/25 | Pending | -- | -- | -- |
| 04/15/2025 04/15/25 | For Sale | $575,000 | +42.2% | $269 / Sq Ft |
| 11/04/2017 11/04/17 | Sold | $404,405 | +3.7% | $197 / Sq Ft |
| 04/08/2017 04/08/17 | Pending | -- | -- | -- |
| 04/08/2017 04/08/17 | For Sale | $389,900 | -- | $190 / Sq Ft |
Tax History Compared to Growth
Tax History
| Year | Tax Paid | Tax Assessment Tax Assessment Total Assessment is a certain percentage of the fair market value that is determined by local assessors to be the total taxable value of land and additions on the property. | Land | Improvement |
|---|---|---|---|---|
| 2025 | $8,813 | $289,340 | $0 | $289,340 |
| 2024 | $8,631 | $289,340 | $0 | $289,340 |
Agents Affiliated with this Home
-
Bennett Forrest

Seller's Agent in 2025
Bennett Forrest
KW Legacy Partners
(860) 977-3176
1 in this area
38 Total Sales
-
Christine Shaw

Buyer's Agent in 2025
Christine Shaw
Coldwell Banker Milford
(203) 988-7940
1 in this area
85 Total Sales
-
W
Seller's Agent in 2017
William Fairchild
EG Group Realty
Map
Source: SmartMLS
MLS Number: N10210214
APN: 000013 - 000001 - 000003 - 660170
- 3 Timberland Way Unit 3
- 17 Maple St
- 85 Blackberry Hill Rd
- 29 Avenue D
- 198 Cook Ln
- 87 Munson Rd
- 291 Miller Rd
- 85 Railroad Ave
- 70 Cedar Ln
- 37 Cedar Ln
- 1 Daisy Dr Unit C
- 67 Fairfield Place
- 6 Old Sawmill Dr
- 41 Mesa Dr
- 37 Quarry Rd
- 54 Pondview Cir Unit 54
- 136 Pondview Cir Unit 136
- 60 Rice Ln
- 16 New St
- 1 White Birch Ln
