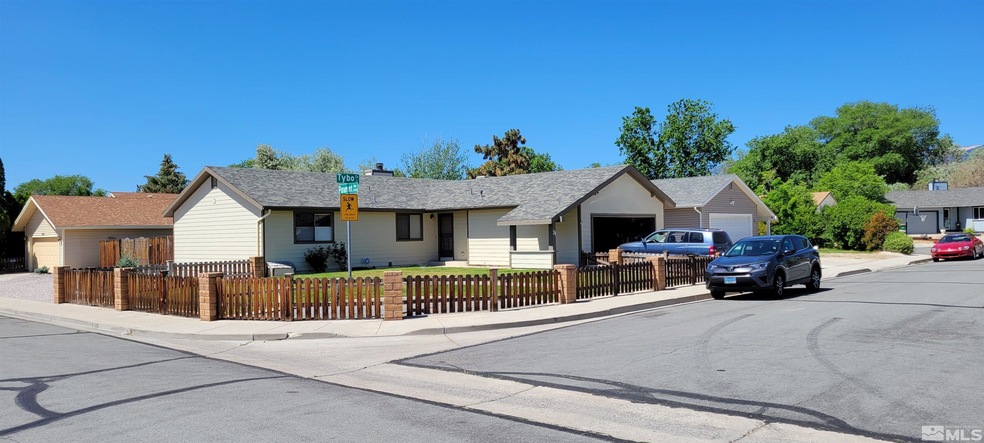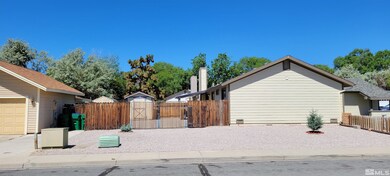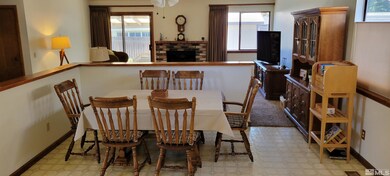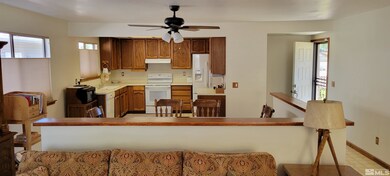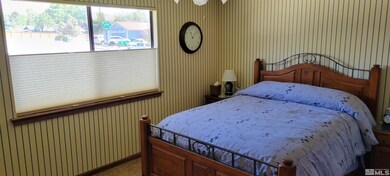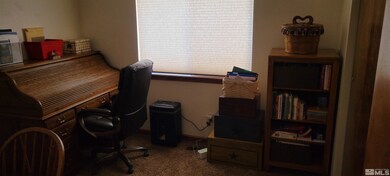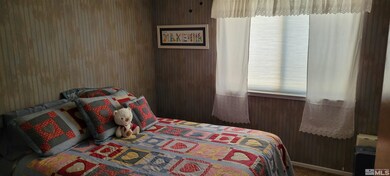
21 Tybo Cir Carson City, NV 89706
New Empire NeighborhoodEstimated Value: $405,786 - $457,000
Highlights
- RV Access or Parking
- No HOA
- Double Pane Windows
- Corner Lot
- 2 Car Attached Garage
- Refrigerated Cooling System
About This Home
As of September 2022Beautiful home on corner lot. Very well maintained inside and out. Area behind gate for RV parking. 2 car garage with storage. Fireplace can be used for wood burning or gas logs
Last Agent to Sell the Property
Lahontan Properties License #S.196834 Listed on: 06/13/2022
Home Details
Home Type
- Single Family
Est. Annual Taxes
- $1,429
Year Built
- Built in 1980
Lot Details
- 7,841 Sq Ft Lot
- Property is Fully Fenced
- Landscaped
- Corner Lot
- Level Lot
- Front and Back Yard Sprinklers
- Sprinklers on Timer
- Property is zoned SF6
Parking
- 2 Car Attached Garage
- Garage Door Opener
- RV Access or Parking
Home Design
- Wood Foundation
- Shingle Roof
- Composition Roof
- Stick Built Home
Interior Spaces
- 1,471 Sq Ft Home
- 1-Story Property
- Ceiling Fan
- Gas Log Fireplace
- Double Pane Windows
- Drapes & Rods
- Blinds
- Aluminum Window Frames
- Family Room with Fireplace
- Combination Kitchen and Dining Room
- Carpet
Kitchen
- Electric Oven
- Electric Range
- Dishwasher
- Disposal
Bedrooms and Bathrooms
- 4 Bedrooms
- 2 Full Bathrooms
- Primary Bathroom includes a Walk-In Shower
Laundry
- Laundry in Kitchen
- Dryer
- Washer
- Laundry Cabinets
Home Security
- Security System Leased
- Smart Thermostat
- Fire and Smoke Detector
Outdoor Features
- Patio
- Storage Shed
Schools
- Fremont Elementary School
- Eagle Valley Middle School
- Carson High School
Utilities
- Refrigerated Cooling System
- Forced Air Heating and Cooling System
- Heating System Uses Natural Gas
- Gas Water Heater
- Internet Available
Community Details
- No Home Owners Association
Listing and Financial Details
- Home warranty included in the sale of the property
- Assessor Parcel Number 00879760
Ownership History
Purchase Details
Home Financials for this Owner
Home Financials are based on the most recent Mortgage that was taken out on this home.Purchase Details
Similar Homes in Carson City, NV
Home Values in the Area
Average Home Value in this Area
Purchase History
| Date | Buyer | Sale Price | Title Company |
|---|---|---|---|
| Lozano Jesenia | $394,000 | Stewart Title | |
| Seeber Kenneth W | -- | None Available |
Mortgage History
| Date | Status | Borrower | Loan Amount |
|---|---|---|---|
| Open | Lozano Jesenia | $374,300 | |
| Previous Owner | The Kenneth W Seeber Diane H Seeber Revl | $25,000 | |
| Previous Owner | The Kenneth W Seeber & Diane H Seeber Re | $115,000 | |
| Previous Owner | Seeber Kenneth W | $86,000 |
Property History
| Date | Event | Price | Change | Sq Ft Price |
|---|---|---|---|---|
| 09/15/2022 09/15/22 | Sold | $394,000 | -3.9% | $268 / Sq Ft |
| 07/27/2022 07/27/22 | Pending | -- | -- | -- |
| 06/13/2022 06/13/22 | For Sale | $410,000 | -- | $279 / Sq Ft |
Tax History Compared to Growth
Tax History
| Year | Tax Paid | Tax Assessment Tax Assessment Total Assessment is a certain percentage of the fair market value that is determined by local assessors to be the total taxable value of land and additions on the property. | Land | Improvement |
|---|---|---|---|---|
| 2024 | $795 | $57,490 | $26,250 | $31,240 |
| 2023 | $695 | $56,056 | $26,250 | $29,806 |
| 2022 | $1,472 | $49,005 | $21,525 | $27,480 |
| 2021 | $1,429 | $46,327 | $19,600 | $26,727 |
| 2020 | $1,429 | $43,862 | $16,975 | $26,887 |
| 2019 | $1,346 | $43,979 | $16,975 | $27,004 |
| 2018 | $1,307 | $43,421 | $16,975 | $26,446 |
| 2017 | $1,269 | $42,111 | $15,400 | $26,711 |
| 2016 | $1,237 | $41,594 | $14,000 | $27,594 |
| 2015 | $1,234 | $40,135 | $12,250 | $27,885 |
| 2014 | $1,198 | $36,475 | $9,800 | $26,675 |
Agents Affiliated with this Home
-
Craig Furr
C
Seller's Agent in 2022
Craig Furr
Lahontan Properties
(775) 600-9723
1 in this area
8 Total Sales
Map
Source: Northern Nevada Regional MLS
MLS Number: 220008575
APN: 008-797-60
- 4283 Knoblock Rd
- 4240 Sherman Ln
- 3973 Knoblock Rd
- 2510 Panamint Rd
- 10 Morris Cir
- 2596 Kit Sierra Way
- 6 Kit Sierra Loop
- 1808 Rock Ct
- 0 Us Hwy 50 E - Apn#00837154
- 3400 U S 50 Unit 18
- 0 Us Hwy 50 E - Apn#00837149
- 2950 Airport Rd Unit 6
- 0 Akron Way
- 1628 Brown St
- 2154 Columbia Way
- 2999 Akron Way
- 0 Us Hwy 50 E - Apn#00837150
- 2629 Concord Dr
- 3400 Woodside Dr Unit 23
- 3316 Woodside Dr Unit 14
- 21 Tybo Cir
- 19 Tybo Cir
- 2868 Panamint Rd
- 4196 Furnace Creek Dr
- 2903 Panamint Rd
- 2891 Panamint Rd
- 17 Tybo Cir
- 22 Tybo Cir
- 2865 Panamint Rd
- 2947 Panamint Rd
- 2826 Panamint Rd
- 20 Tybo Cir
- 4184 Furnace Creek Dr
- 4184 Furnace Creek Rd
- 2835 Panamint Rd
- 15 Tybo Cir
- 2981 Panamint Rd
- 4162 Furnace Creek Dr
- 18 Tybo Cir
- 16 Tybo Cir
