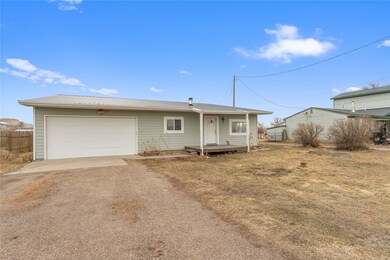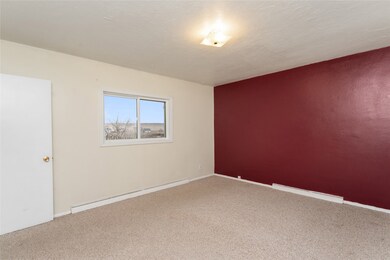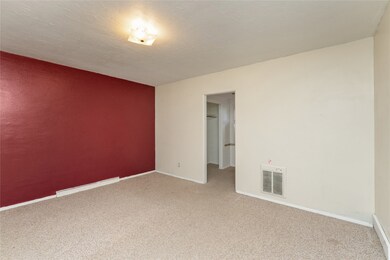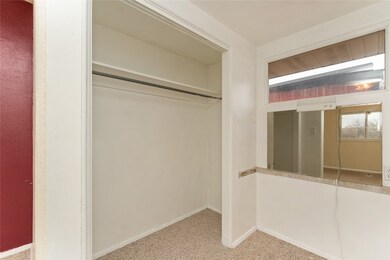
21 Ulm Vaughn Rd Great Falls, MT 59404
Highlights
- Deck
- 1 Fireplace
- Front Porch
- Ranch Style House
- No HOA
- 2 Car Attached Garage
About This Home
As of April 2025No HOA! This Spacious and move-in ready home offers 2,230 sq. ft. of finished living space with an additional 1,366 sq. ft. of unfinished basement—perfect for storage and equity growth! This home is perfect for those looking for room to roam, bring your chickens too! The attached two-car garage provides convenience and extra storage. Enjoy the ease of living in a peaceful setting while still being a short drive from Great Falls. With ample space and endless potential, this home is ready for your personal touch. Schedule your showing today! Contact Jason Holmlund @ (406)899-1055 / Seth Haak @ (406)231-9098, or your real estate professional today.
Last Agent to Sell the Property
Keller Williams Northern MT License #RRE-RBS-LIC-75527 Listed on: 03/13/2025

Home Details
Home Type
- Single Family
Est. Annual Taxes
- $2,208
Year Built
- Built in 1927
Lot Details
- 0.34 Acre Lot
- Wood Fence
Parking
- 2 Car Attached Garage
- Garage Door Opener
Home Design
- Ranch Style House
- Poured Concrete
- Wood Frame Construction
- Metal Roof
- Masonite
Interior Spaces
- 3,596 Sq Ft Home
- 1 Fireplace
- Unfinished Basement
- Basement Fills Entire Space Under The House
- Dryer
Kitchen
- Oven or Range
- Dishwasher
Bedrooms and Bathrooms
- 4 Bedrooms
- 2 Full Bathrooms
Outdoor Features
- Deck
- Front Porch
Utilities
- Forced Air Heating and Cooling System
- Heating System Uses Gas
- Shared Well
- Septic Tank
- Private Sewer
Community Details
- No Home Owners Association
Listing and Financial Details
- Assessor Parcel Number 02301432401220000
Ownership History
Purchase Details
Home Financials for this Owner
Home Financials are based on the most recent Mortgage that was taken out on this home.Purchase Details
Home Financials for this Owner
Home Financials are based on the most recent Mortgage that was taken out on this home.Purchase Details
Home Financials for this Owner
Home Financials are based on the most recent Mortgage that was taken out on this home.Purchase Details
Home Financials for this Owner
Home Financials are based on the most recent Mortgage that was taken out on this home.Purchase Details
Home Financials for this Owner
Home Financials are based on the most recent Mortgage that was taken out on this home.Purchase Details
Home Financials for this Owner
Home Financials are based on the most recent Mortgage that was taken out on this home.Similar Homes in Great Falls, MT
Home Values in the Area
Average Home Value in this Area
Purchase History
| Date | Type | Sale Price | Title Company |
|---|---|---|---|
| Warranty Deed | -- | Flying S Title | |
| Warranty Deed | -- | Mountain Title | |
| Warranty Deed | -- | Chicago Title Insurance Co | |
| Warranty Deed | -- | Chicago Title Insurance Co | |
| Warranty Deed | -- | Chicago Title Insurance Comp | |
| Warranty Deed | -- | None Available |
Mortgage History
| Date | Status | Loan Amount | Loan Type |
|---|---|---|---|
| Open | $322,296 | VA | |
| Previous Owner | $551,941 | Credit Line Revolving | |
| Previous Owner | $172,346 | New Conventional | |
| Previous Owner | $20,493 | Unknown | |
| Previous Owner | $147,700 | New Conventional | |
| Previous Owner | $92,870 | Purchase Money Mortgage | |
| Previous Owner | $92,870 | Purchase Money Mortgage | |
| Previous Owner | $152,000 | Adjustable Rate Mortgage/ARM | |
| Previous Owner | $20,000 | Credit Line Revolving |
Property History
| Date | Event | Price | Change | Sq Ft Price |
|---|---|---|---|---|
| 04/22/2025 04/22/25 | Sold | -- | -- | -- |
| 03/13/2025 03/13/25 | For Sale | $315,000 | -- | $88 / Sq Ft |
| 08/03/2015 08/03/15 | Off Market | -- | -- | -- |
| 07/31/2015 07/31/15 | Sold | -- | -- | -- |
Tax History Compared to Growth
Tax History
| Year | Tax Paid | Tax Assessment Tax Assessment Total Assessment is a certain percentage of the fair market value that is determined by local assessors to be the total taxable value of land and additions on the property. | Land | Improvement |
|---|---|---|---|---|
| 2024 | $2,208 | $285,300 | $0 | $0 |
| 2023 | $2,109 | $285,300 | $0 | $0 |
| 2022 | $1,784 | $209,300 | $0 | $0 |
| 2021 | $1,584 | $209,300 | $0 | $0 |
| 2020 | $1,741 | $197,100 | $0 | $0 |
| 2019 | $1,792 | $197,100 | $0 | $0 |
| 2018 | $1,778 | $185,100 | $0 | $0 |
| 2017 | $1,820 | $185,100 | $0 | $0 |
| 2016 | $1,632 | $157,900 | $0 | $0 |
| 2015 | $1,332 | $157,900 | $0 | $0 |
| 2014 | $1,283 | $86,991 | $0 | $0 |
Agents Affiliated with this Home
-
Seth Haak

Seller's Agent in 2025
Seth Haak
Keller Williams Northern MT
(406) 231-9098
188 Total Sales
-
Jason Holmlund
J
Seller Co-Listing Agent in 2025
Jason Holmlund
Keller Williams Northern MT
(406) 899-1055
13 Total Sales
-
Jamie Laabs
J
Buyer's Agent in 2025
Jamie Laabs
Fathom Realty MT, LLC
(406) 781-4144
110 Total Sales
-
Amber Corrow-Scott

Buyer Co-Listing Agent in 2025
Amber Corrow-Scott
Fathom Realty MT, LLC
(406) 799-1564
182 Total Sales
-
Lee Janetski

Seller's Agent in 2015
Lee Janetski
Russell Country Realty
(406) 590-8888
27 Total Sales
-
Dori Johnson

Buyer's Agent in 2015
Dori Johnson
Fathom Realty MT, LLC
(406) 781-5459
83 Total Sales
Map
Source: Montana Regional MLS
MLS Number: 30043383
APN: 02-3014-32-4-01-22-0000
- 21 Caragana Rd
- 47 Caragana Rd
- 930 Luebbe Rd
- TBD Luebbe Rd
- 20 Indian Cliffs Dr
- 201 W Ulm Rd
- Lot 4 Hamilton Place
- Lots 3 & 4 Hamilton Place
- LOT 3 Hamilton Place
- 164 Whitetail Ln
- Nhn Comer Hill Rd
- tbd Ulm Vaughn Rd
- TBD Scorpio Dr
- 653 Millegan Rd
- 73 Leo Ln
- 2 Constellation Dr
- 161 Airport Bench Rd
- Lot 11 53rd St SW
- 88 Marmot Ln
- 55 Prairie Dog Ln





