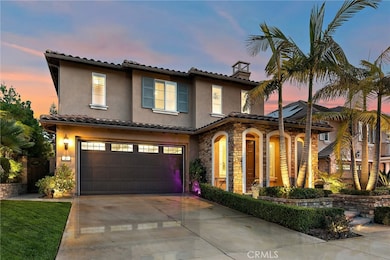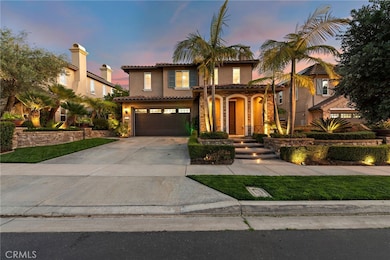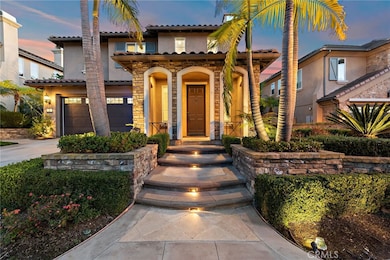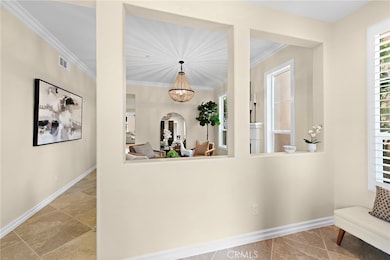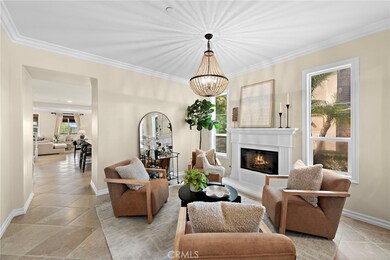
21 Via Cristobal San Clemente, CA 92673
Talega NeighborhoodHighlights
- Golf Course Community
- Above Ground Spa
- Panoramic View
- Vista Del Mar Elementary School Rated A
- Primary Bedroom Suite
- Main Floor Bedroom
About This Home
As of April 2025Welcome to 21 Via Cristobal, a stunning single-family residence in the beautiful Talega Community of San Clemente, CA. Scenic views, elegant living spaces and a custom-expanded floor plan are just the beginning of the many advantages you will love at this move-in-ready home perfectly positioned within this premier master-planned community. Located on a cul-de-sac with a lot size of 5,777 square feet, the upgraded residence offers panoramic views of the surrounding hills, valleys, and evening-lights. Custom hardscaping, including front steps and raised planters, complements a covered entry porch that wraps around to a side patio that’s perfect for entertaining. The entry foyer leads to a fireplace adorned formal room that can function as either a dining or living room, setting the scene for special occasions throughout the year. Wonderfully open and light, the fully appointed kitchen features granite countertops, a chef’s island with seating, walk-in pantry, stainless-steel appliances, and a charming dining area. The kitchen opens to an inviting family room with a cozy fireplace, backyard access, and a built-in entertainment center. Noteworthy upgrades are appreciated throughout the 5-bedroom, 3-bath home, which spans 2,908 square feet. Enjoy custom paint and lighting fixtures, plantations shutters, crown molding, ceiling fans, designer tile flooring throughout the living areas of the first level, freshly carpeted bedrooms and stairs, picture-frame bathroom mirrors, and a 3-car garage with extensive built-ins. One bedroom and bathroom are conveniently located on the first floor. Sweeping views enliven the senses in the second story primary suite that features a private balcony, sitting area, soaking tub, separate shower, individual vanities, and a walk-in closet. In addition to the secondary bedrooms and bath, the second level showcases an expanded loft with closet as well as a separate laundry room, sink, and ample cabinet space. Step outside into a picturesque backyard that is primed for fun in the sun. Numerous upgrades include a custom covered patio, loggia, an intimate hot tub, built-in BBQ, an open-air fireplace with built-in seating, a new outdoor lighting system and citrus trees. Talega’s championship golf course, Tierra Grande Park, Tierra Grande Swim Club, award-winning schools, and miles of trails are nearby, with the beaches and pier of San Clemente only 10 minutes away. Don’t miss the opportunity to make this fabulous residence your dream home.
Last Agent to Sell the Property
Compass Brokerage Phone: 949-353-9494 License #02000042 Listed on: 03/26/2025

Home Details
Home Type
- Single Family
Est. Annual Taxes
- $14,498
Year Built
- Built in 2006
Lot Details
- 5,777 Sq Ft Lot
- Cul-De-Sac
- Landscaped
- Private Yard
- Lawn
- Back and Front Yard
HOA Fees
- $267 Monthly HOA Fees
Parking
- 3 Car Attached Garage
- 2 Open Parking Spaces
- Parking Available
- Driveway
Property Views
- Panoramic
- Mountain
- Hills
Home Design
- Mediterranean Architecture
- Tile Roof
- Stucco
Interior Spaces
- 2,908 Sq Ft Home
- 2-Story Property
- Built-In Features
- Crown Molding
- Ceiling Fan
- Recessed Lighting
- Double Pane Windows
- French Doors
- Panel Doors
- Entryway
- Family Room with Fireplace
- Living Room with Fireplace
- Family or Dining Combination
- Loft
Kitchen
- Breakfast Bar
- Walk-In Pantry
- Self-Cleaning Convection Oven
- Electric Oven
- Gas Cooktop
- Microwave
- Freezer
- Water Line To Refrigerator
- Dishwasher
- Kitchen Island
- Granite Countertops
- Disposal
Flooring
- Carpet
- Tile
Bedrooms and Bathrooms
- 5 Bedrooms | 1 Main Level Bedroom
- Primary Bedroom Suite
- Walk-In Closet
- 3 Full Bathrooms
- Bathtub
- Walk-in Shower
- Closet In Bathroom
Laundry
- Laundry Room
- Laundry on upper level
Outdoor Features
- Above Ground Spa
- Balcony
- Covered patio or porch
- Exterior Lighting
- Outdoor Grill
- Rain Gutters
Location
- Suburban Location
Schools
- Vista Del Mar Elementary And Middle School
- San Clemente High School
Utilities
- Whole House Fan
- Central Heating and Cooling System
- Vented Exhaust Fan
- Natural Gas Connected
- Phone Available
- Cable TV Available
Listing and Financial Details
- Tax Lot 6
- Tax Tract Number 10061
- Assessor Parcel Number 70811151
Community Details
Overview
- Talega Maint Association, Phone Number (949) 361-8466
- Grandmanors HOA
- Built by Pulte
- Sabella Subdivision, Residence 3 Floorplan
- Foothills
Amenities
- Community Barbecue Grill
- Picnic Area
- Billiard Room
- Meeting Room
- Recreation Room
Recreation
- Golf Course Community
- Tennis Courts
- Sport Court
- Ping Pong Table
- Community Playground
- Community Pool
- Park
- Dog Park
- Hiking Trails
- Bike Trail
Ownership History
Purchase Details
Home Financials for this Owner
Home Financials are based on the most recent Mortgage that was taken out on this home.Purchase Details
Home Financials for this Owner
Home Financials are based on the most recent Mortgage that was taken out on this home.Purchase Details
Home Financials for this Owner
Home Financials are based on the most recent Mortgage that was taken out on this home.Purchase Details
Purchase Details
Home Financials for this Owner
Home Financials are based on the most recent Mortgage that was taken out on this home.Purchase Details
Home Financials for this Owner
Home Financials are based on the most recent Mortgage that was taken out on this home.Similar Homes in San Clemente, CA
Home Values in the Area
Average Home Value in this Area
Purchase History
| Date | Type | Sale Price | Title Company |
|---|---|---|---|
| Grant Deed | $1,845,000 | First American Title | |
| Grant Deed | $1,640,000 | Pacific Coast Title | |
| Grant Deed | $844,000 | Arista National Title Co | |
| Grant Deed | -- | None Available | |
| Interfamily Deed Transfer | -- | Accommodation | |
| Grant Deed | $860,500 | First American Title Ins Co |
Mortgage History
| Date | Status | Loan Amount | Loan Type |
|---|---|---|---|
| Previous Owner | $1,312,000 | New Conventional | |
| Previous Owner | $596,300 | New Conventional | |
| Previous Owner | $675,200 | New Conventional | |
| Previous Owner | $123,000 | Credit Line Revolving | |
| Previous Owner | $52,500 | Credit Line Revolving | |
| Previous Owner | $840,000 | Unknown | |
| Previous Owner | $688,400 | Purchase Money Mortgage | |
| Previous Owner | $172,100 | Stand Alone Second | |
| Previous Owner | $60,000 | Credit Line Revolving |
Property History
| Date | Event | Price | Change | Sq Ft Price |
|---|---|---|---|---|
| 04/28/2025 04/28/25 | Sold | $1,845,000 | 0.0% | $634 / Sq Ft |
| 03/26/2025 03/26/25 | For Sale | $1,845,000 | +12.5% | $634 / Sq Ft |
| 01/02/2024 01/02/24 | Sold | $1,640,000 | -0.6% | $582 / Sq Ft |
| 10/31/2023 10/31/23 | Pending | -- | -- | -- |
| 10/27/2023 10/27/23 | For Sale | $1,650,000 | +95.5% | $586 / Sq Ft |
| 09/04/2014 09/04/14 | Sold | $844,000 | -0.5% | $321 / Sq Ft |
| 07/10/2014 07/10/14 | For Sale | $848,000 | -- | $323 / Sq Ft |
Tax History Compared to Growth
Tax History
| Year | Tax Paid | Tax Assessment Tax Assessment Total Assessment is a certain percentage of the fair market value that is determined by local assessors to be the total taxable value of land and additions on the property. | Land | Improvement |
|---|---|---|---|---|
| 2024 | $14,498 | $1,012,966 | $492,179 | $520,787 |
| 2023 | $14,157 | $993,104 | $482,528 | $510,576 |
| 2022 | $14,084 | $973,632 | $473,067 | $500,565 |
| 2021 | $13,805 | $954,542 | $463,792 | $490,750 |
| 2020 | $13,615 | $944,755 | $459,037 | $485,718 |
| 2019 | $13,311 | $926,231 | $450,036 | $476,195 |
| 2018 | $13,043 | $906,788 | $441,211 | $465,577 |
| 2017 | $12,640 | $874,008 | $432,559 | $441,449 |
| 2016 | $12,851 | $856,871 | $424,077 | $432,794 |
| 2015 | $12,904 | $844,000 | $417,706 | $426,294 |
| 2014 | $12,073 | $767,817 | $252,416 | $515,401 |
Agents Affiliated with this Home
-

Seller's Agent in 2025
Darren Shepherd
Compass
(949) 353-9494
8 in this area
144 Total Sales
-

Buyer's Agent in 2025
Ethan Sun
First Team Real Estate
(714) 608-2148
1 in this area
7 Total Sales
-

Seller's Agent in 2024
Doug Echelberger
Inhabit Collective
(949) 463-0400
124 in this area
398 Total Sales
-

Buyer Co-Listing Agent in 2024
Nick Ahrens
Compass
(949) 230-3625
4 in this area
89 Total Sales
-

Seller's Agent in 2014
Tom Franco
Harcourts Prime Properties
(949) 922-9772
10 in this area
34 Total Sales
-
S
Buyer's Agent in 2014
Sherman Smith
Sherman Smith & Associates
Map
Source: California Regional Multiple Listing Service (CRMLS)
MLS Number: OC25054584
APN: 708-111-51
- 19 Via Cuenta Nueva
- 21 Corte Lomas Verdes
- 26 Via Fontibre
- 47 Via Alcamo
- 53 Via Armilla
- 33 Via Armilla
- 24 Via Carina
- 12 Via Alcamo
- 21 Via Nerisa
- 53 Calle Careyes
- 18 Via Canero
- 35 Calle Careyes
- 18 Via Belleza
- 21 Calle Vista Del Sol
- 12 Calle Vista Del Sol
- 36 Via Divertirse
- 27 Calle Canella
- 10 Via Zamora
- 311 Via Promesa
- 10 Calle Castillo

