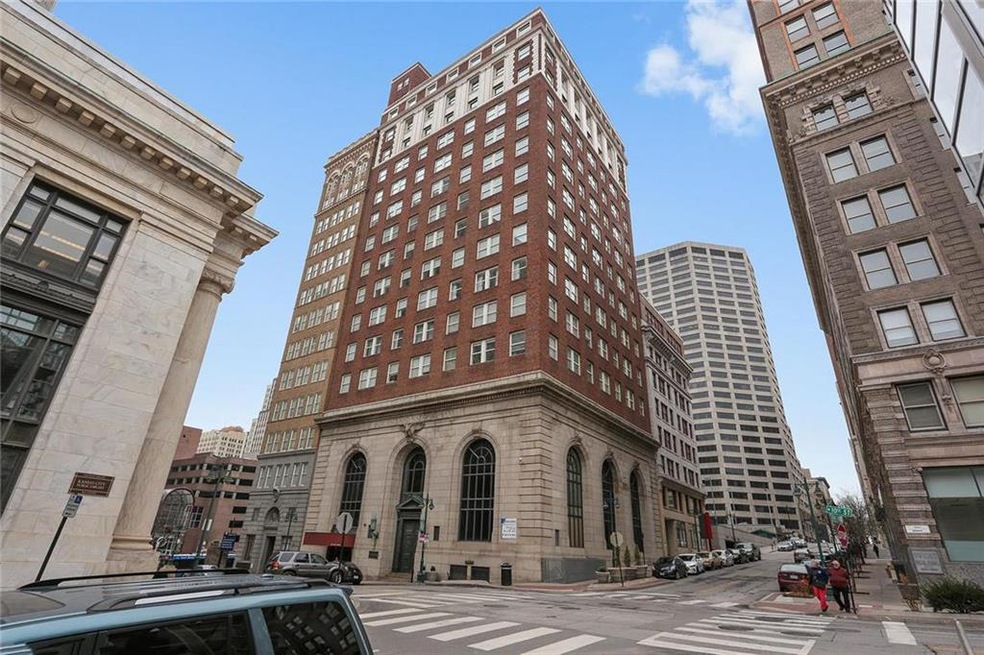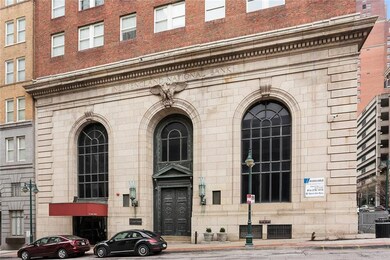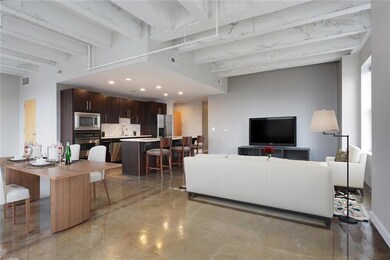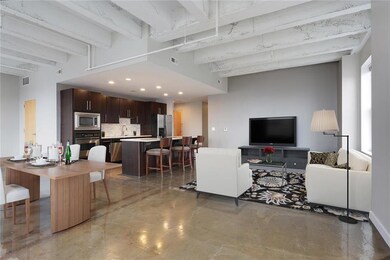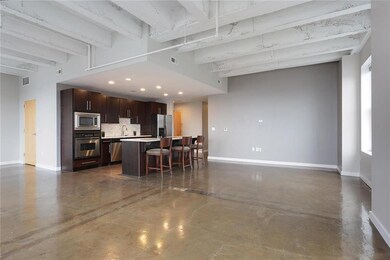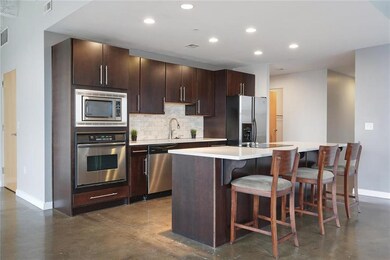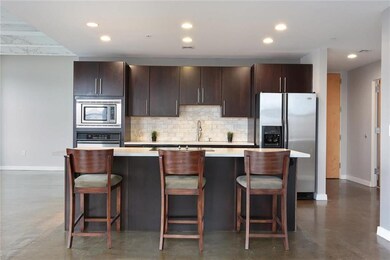
21 W 10th St Unit 9C Kansas City, MO 64105
Library District NeighborhoodHighlights
- Contemporary Architecture
- Granite Countertops
- Open to Family Room
- Vaulted Ceiling
- Stainless Steel Appliances
- 4-minute walk to Oppenstein Brothers Memorial Park
About This Home
As of December 2021SPACE GALORE! At 1554 square feet, You'll be Hard-Pressed to Find a Larger Loft for the Price, Condition, and Location. Master Suite is HUGE; Possible Office/3rd Bedroom by Laundry Room. Just 1 Blk from the KC Streetcar Library Stop & Spectrum Station, 2 Blks from Crossroads Academy. 1 Garage Parking space is included in your HOA dues; Seller is Offering a 2nd Garage Parking Space, Leased for 2 years, with Good Offer. (After that, you'll probably realize you no longer need that 2nd car!) Visit the Rooftop Deck. HOA Dues include Large Storage Cage, add'l Bicycle Storage in Basement; Water, Sewer, Trash, Recycling, Building and Common Area Maintenance, Landscaped Rooftop Deck w/ WiFi and 2 Grills, Building Insurance, Professional Management. Unit Owners Pay for Electric and Internet; Google Fiber available.
Last Agent to Sell the Property
Shannan Berkbuegler
KW KANSAS CITY METRO License #2014025116 Listed on: 03/29/2018
Property Details
Home Type
- Condominium
Est. Annual Taxes
- $4,448
HOA Fees
- $662 Monthly HOA Fees
Parking
- 1 Car Garage
- Leased Parking
- Off-Street Parking
Home Design
- Loft
- Contemporary Architecture
- Ranch Style House
Interior Spaces
- 1,554 Sq Ft Home
- Wet Bar: Other, Ceramic Tiles, Double Vanity
- Built-In Features: Other, Ceramic Tiles, Double Vanity
- Vaulted Ceiling
- Ceiling Fan: Other, Ceramic Tiles, Double Vanity
- Skylights
- Fireplace
- Shades
- Plantation Shutters
- Drapes & Rods
Kitchen
- Open to Family Room
- Electric Oven or Range
- Built-In Range
- Dishwasher
- Stainless Steel Appliances
- Kitchen Island
- Granite Countertops
- Laminate Countertops
- Disposal
Flooring
- Wall to Wall Carpet
- Linoleum
- Laminate
- Stone
- Ceramic Tile
- Luxury Vinyl Plank Tile
- Luxury Vinyl Tile
Bedrooms and Bathrooms
- 2 Bedrooms
- Cedar Closet: Other, Ceramic Tiles, Double Vanity
- Walk-In Closet: Other, Ceramic Tiles, Double Vanity
- 2 Full Bathrooms
- Double Vanity
- Other
Laundry
- Laundry in Hall
- Laundry on main level
- Washer
Home Security
Additional Features
- Enclosed patio or porch
- Central Air
Listing and Financial Details
- Assessor Parcel Number 29-220-40-16-00-0-09-002
Community Details
Overview
- Association fees include all amenities, lawn maintenance, management, parking, property insurance, snow removal, trash pick up, water
- 21Ten Subdivision
- On-Site Maintenance
Additional Features
- Community Storage Space
- Fire and Smoke Detector
Ownership History
Purchase Details
Home Financials for this Owner
Home Financials are based on the most recent Mortgage that was taken out on this home.Purchase Details
Home Financials for this Owner
Home Financials are based on the most recent Mortgage that was taken out on this home.Purchase Details
Purchase Details
Home Financials for this Owner
Home Financials are based on the most recent Mortgage that was taken out on this home.Similar Homes in Kansas City, MO
Home Values in the Area
Average Home Value in this Area
Purchase History
| Date | Type | Sale Price | Title Company |
|---|---|---|---|
| Warranty Deed | -- | Continental Title | |
| Warranty Deed | -- | Kansas City Title Inc | |
| Quit Claim Deed | -- | Kansas City Title | |
| Corporate Deed | -- | Assured Quality Title Co |
Mortgage History
| Date | Status | Loan Amount | Loan Type |
|---|---|---|---|
| Open | $256,000 | New Conventional | |
| Closed | $256,000 | New Conventional | |
| Previous Owner | $289,750 | New Conventional | |
| Previous Owner | $210,975 | Fannie Mae Freddie Mac |
Property History
| Date | Event | Price | Change | Sq Ft Price |
|---|---|---|---|---|
| 12/30/2021 12/30/21 | Sold | -- | -- | -- |
| 11/24/2021 11/24/21 | Pending | -- | -- | -- |
| 11/08/2021 11/08/21 | Price Changed | $319,750 | -2.9% | $204 / Sq Ft |
| 10/20/2021 10/20/21 | Price Changed | $329,450 | -2.9% | $210 / Sq Ft |
| 10/08/2021 10/08/21 | For Sale | $339,450 | 0.0% | $217 / Sq Ft |
| 10/05/2021 10/05/21 | Pending | -- | -- | -- |
| 10/04/2021 10/04/21 | For Sale | $339,450 | +15.1% | $217 / Sq Ft |
| 06/06/2018 06/06/18 | Sold | -- | -- | -- |
| 04/13/2018 04/13/18 | Pending | -- | -- | -- |
| 03/29/2018 03/29/18 | For Sale | $295,000 | -- | $190 / Sq Ft |
Tax History Compared to Growth
Tax History
| Year | Tax Paid | Tax Assessment Tax Assessment Total Assessment is a certain percentage of the fair market value that is determined by local assessors to be the total taxable value of land and additions on the property. | Land | Improvement |
|---|---|---|---|---|
| 2024 | $6,830 | $76,570 | $16,256 | $60,314 |
| 2023 | $6,830 | $76,570 | $7,047 | $69,523 |
| 2022 | $5,781 | $61,940 | $1,941 | $59,999 |
| 2021 | $5,764 | $61,940 | $1,941 | $59,999 |
| 2020 | $5,074 | $53,981 | $1,941 | $52,040 |
| 2019 | $4,982 | $53,981 | $1,941 | $52,040 |
| 2018 | $1,655,816 | $49,524 | $1,941 | $47,583 |
| 2017 | $4,492 | $49,524 | $1,941 | $47,583 |
| 2016 | $4,448 | $48,792 | $1,941 | $46,851 |
| 2014 | $4,420 | $48,792 | $1,941 | $46,851 |
Agents Affiliated with this Home
-
AJ Gentry

Seller's Agent in 2021
AJ Gentry
Chartwell Realty LLC
(816) 377-6389
1 in this area
70 Total Sales
-
Sarah Page

Buyer's Agent in 2021
Sarah Page
Compass Realty Group
(913) 709-0823
2 in this area
252 Total Sales
-
S
Seller's Agent in 2018
Shannan Berkbuegler
KW KANSAS CITY METRO
-
Mary Hutchison

Buyer's Agent in 2018
Mary Hutchison
Weichert, Realtors Welch & Com
(816) 510-1262
71 Total Sales
Map
Source: Heartland MLS
MLS Number: 2097061
APN: 29-220-40-16-00-0-09-002
- 21 W 10th St Unit 11C
- 21 W 10th St Unit 9D
- 912 Baltimore Ave Unit 401/402
- 912 Baltimore Ave Unit 802
- 1101 Walnut St Unit 1402
- 1101 Walnut St Unit 607
- 1101 Walnut St Unit 2004
- 1101 Walnut St Unit 1809
- 1101 Walnut St Unit 1202
- 1101 Walnut St Unit 801
- 1101 Walnut St Unit 505
- 1101 Walnut St Unit 205
- 1101 Walnut St Unit 1302
- 1101 Walnut St Unit 707
- 1101 Walnut St Unit 1301
- 1101 Walnut St Unit 201
- 909 Walnut St Unit 31
- 308 W 8th St Unit 712
- 308 W 8th St Unit 409
- 308 W 8th St Unit 420
