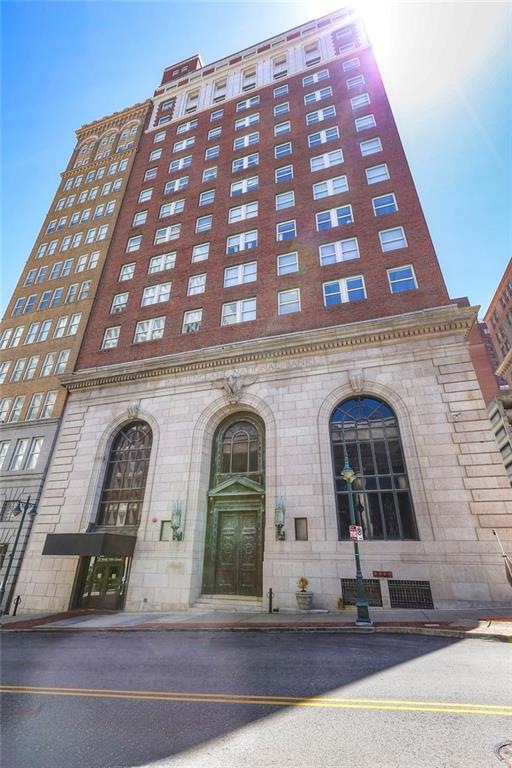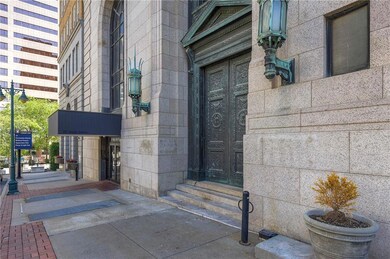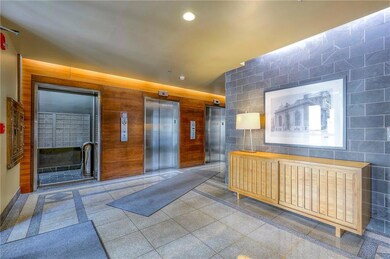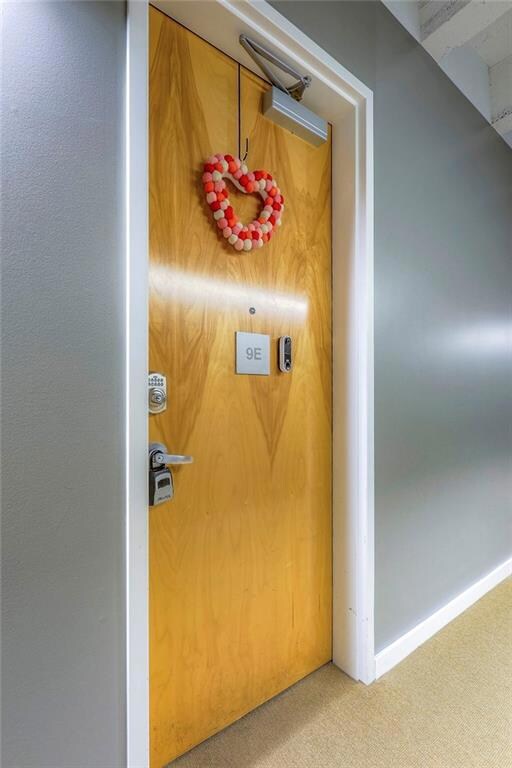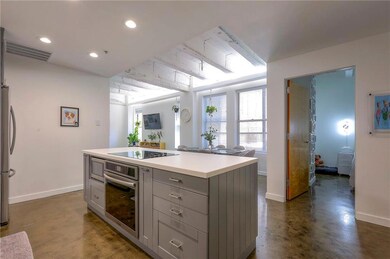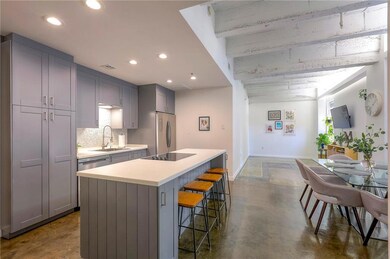
21 W 10th Unit 9e St Kansas City, MO 64105
Library District NeighborhoodHighlights
- Deck
- 1 Car Detached Garage
- Home Security System
- Ranch Style House
- Walk-In Closet
- 4-minute walk to Oppenstein Brothers Memorial Park
About This Home
As of July 2024Amazing 1 bedroom condo in 21 Ten Loft Building, completely MOVE IN ready! The current owner rehabbed the entire unit within the last 2 years. The rehab included professional plumbing in the bathroom and kitchen! Start your tour in the kitchen. Enjoy all new appliances, sink, faucet, tile work and floor to ceiling soft-close Klearvue cabinetry. Counter space was optimized with a pull out appliance station in the pantry. Additional storage in a pull out next to the oven and under the sink. Onto the bathroom where you will notice new toilet, vanity, countertop, as well as new tile in the shower. In the laundry room take notice of the new washer and dryer set that will be staying with the unit as well as additional storage and shelf space. Begin to notice all the dimmable lighting, can lighting, detailed wall sconces, LED bulbs and so many other amazing details. This unit comes with a parking space and a private 15x7 storage room! This condo has been updated and taken care of and it shows. Do not hesitate to come check it out. Do not miss the balcony and the rooftop!
Last Agent to Sell the Property
Keller Williams KC North Brokerage Phone: 785-505-0755 License #2018011426 Listed on: 05/31/2024

Last Buyer's Agent
Keller Williams KC North Brokerage Phone: 785-505-0755 License #2018011426 Listed on: 05/31/2024

Property Details
Home Type
- Condominium
Est. Annual Taxes
- $3,508
Year Built
- Built in 2005
HOA Fees
- $370 Monthly HOA Fees
Parking
- 1 Car Detached Garage
Home Design
- Ranch Style House
- Brick Exterior Construction
- Concrete Roof
Interior Spaces
- 787 Sq Ft Home
- Window Treatments
- Combination Dining and Living Room
- Home Security System
Kitchen
- Built-In Oven
- Dishwasher
- Kitchen Island
- Disposal
Bedrooms and Bathrooms
- 1 Bedroom
- Walk-In Closet
- 1 Full Bathroom
Laundry
- Laundry closet
- Washer
Additional Features
- Deck
- Central Air
Listing and Financial Details
- Assessor Parcel Number 29-220-40-16-00-0-09-004
- $0 special tax assessment
Community Details
Overview
- Association fees include building maint, lawn service, parking, insurance, snow removal, trash, water
- First Service Association
- 21Ten Subdivision
Amenities
- Community Storage Space
Security
- Building Fire Alarm
- Fire and Smoke Detector
Ownership History
Purchase Details
Home Financials for this Owner
Home Financials are based on the most recent Mortgage that was taken out on this home.Purchase Details
Home Financials for this Owner
Home Financials are based on the most recent Mortgage that was taken out on this home.Purchase Details
Home Financials for this Owner
Home Financials are based on the most recent Mortgage that was taken out on this home.Purchase Details
Purchase Details
Purchase Details
Purchase Details
Home Financials for this Owner
Home Financials are based on the most recent Mortgage that was taken out on this home.Purchase Details
Home Financials for this Owner
Home Financials are based on the most recent Mortgage that was taken out on this home.Purchase Details
Home Financials for this Owner
Home Financials are based on the most recent Mortgage that was taken out on this home.Similar Homes in Kansas City, MO
Home Values in the Area
Average Home Value in this Area
Purchase History
| Date | Type | Sale Price | Title Company |
|---|---|---|---|
| Warranty Deed | -- | None Listed On Document | |
| Warranty Deed | -- | Platinum Title | |
| Warranty Deed | -- | Platinum Title | |
| Interfamily Deed Transfer | -- | Platinum Title Llc | |
| Interfamily Deed Transfer | -- | None Available | |
| Corporate Deed | -- | Chicago | |
| Warranty Deed | -- | Chicago Title | |
| Warranty Deed | -- | Cbkc Title & Escrow Llc | |
| Warranty Deed | -- | None Available | |
| Corporate Deed | -- | Assured Quality Title Co |
Mortgage History
| Date | Status | Loan Amount | Loan Type |
|---|---|---|---|
| Open | $180,000 | New Conventional | |
| Closed | $180,000 | New Conventional | |
| Previous Owner | $92,900 | New Conventional | |
| Previous Owner | $144,900 | New Conventional | |
| Previous Owner | $126,696 | FHA | |
| Previous Owner | $141,038 | FHA | |
| Previous Owner | $150,000 | Purchase Money Mortgage | |
| Previous Owner | $104,500 | Unknown | |
| Previous Owner | $105,600 | Purchase Money Mortgage |
Property History
| Date | Event | Price | Change | Sq Ft Price |
|---|---|---|---|---|
| 07/24/2024 07/24/24 | Sold | -- | -- | -- |
| 06/02/2024 06/02/24 | Pending | -- | -- | -- |
| 05/31/2024 05/31/24 | For Sale | $220,000 | -- | $280 / Sq Ft |
Tax History Compared to Growth
Tax History
| Year | Tax Paid | Tax Assessment Tax Assessment Total Assessment is a certain percentage of the fair market value that is determined by local assessors to be the total taxable value of land and additions on the property. | Land | Improvement |
|---|---|---|---|---|
| 2024 | $3,508 | $39,330 | $13,492 | $25,838 |
| 2023 | $3,508 | $39,330 | $5,280 | $34,050 |
| 2022 | $2,784 | $29,830 | $964 | $28,866 |
| 2021 | $2,776 | $29,830 | $964 | $28,866 |
| 2020 | $2,452 | $26,083 | $964 | $25,119 |
| 2019 | $2,407 | $26,083 | $964 | $25,119 |
| 2018 | $1,655,818 | $23,929 | $964 | $22,965 |
| 2017 | $2,170 | $23,929 | $964 | $22,965 |
| 2016 | $2,149 | $23,576 | $964 | $22,612 |
| 2014 | $2,136 | $23,576 | $964 | $22,612 |
Agents Affiliated with this Home
-
Isaac Bradshaw
I
Seller's Agent in 2024
Isaac Bradshaw
Keller Williams KC North
(816) 452-4200
2 in this area
45 Total Sales
Map
Source: Heartland MLS
MLS Number: 2491374
APN: 29-220-40-16-00-0-09-004
- 21 W 10th St Unit 5a
- 912 Baltimore Ave Unit 401/402
- 912 Baltimore Ave Unit 802
- 1101 Walnut St Unit 607
- 1101 Walnut St Unit 2004
- 1101 Walnut St Unit 1809
- 1101 Walnut St Unit 1202
- 1101 Walnut St Unit 801
- 1101 Walnut St Unit 505
- 1101 Walnut St Unit 205
- 1101 Walnut St Unit 1302
- 1101 Walnut St Unit 707
- 1101 Walnut St Unit 1301
- 1101 Walnut St Unit 201
- 909 Walnut St Unit 31
- 308 W 8th St Unit 712
- 308 W 8th St Unit 409
- 308 W 8th St Unit 420
- 308 W 8th St Unit 414
- 308 W 8th St Unit 505
