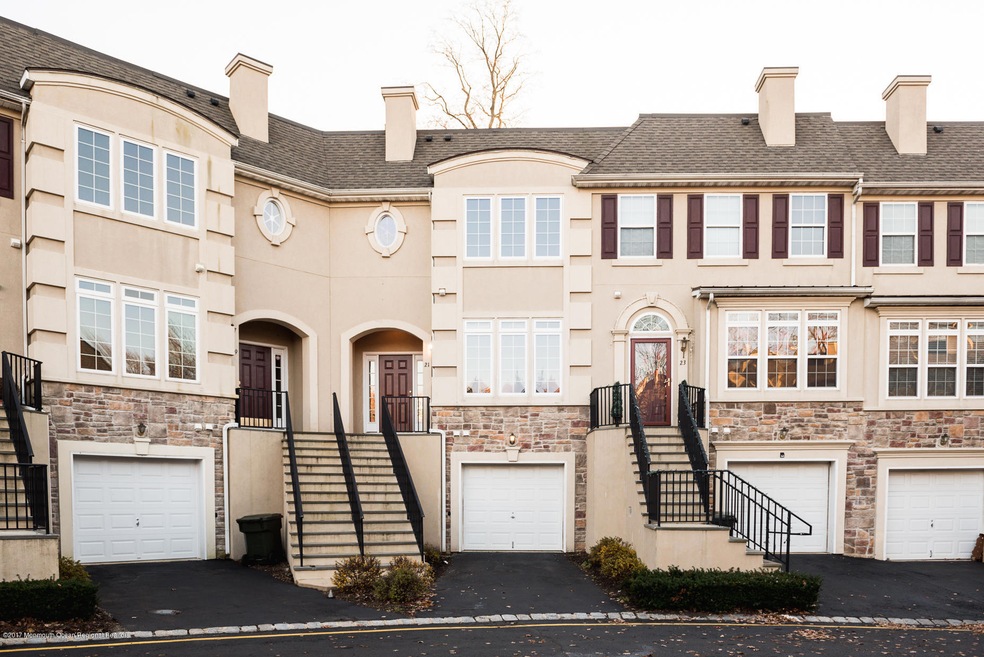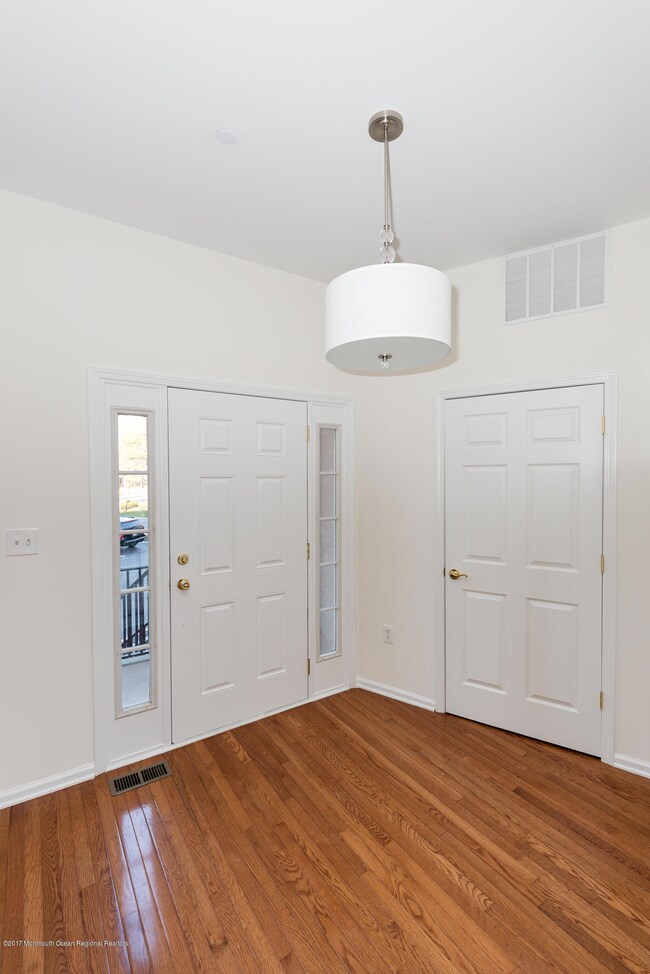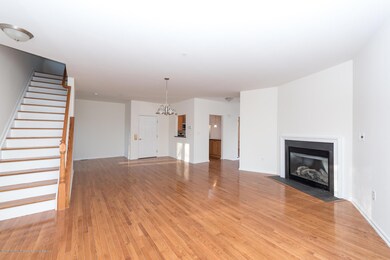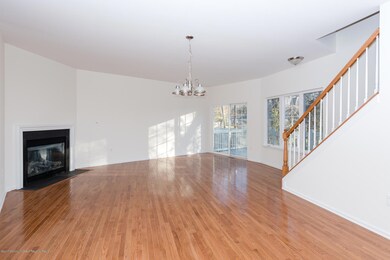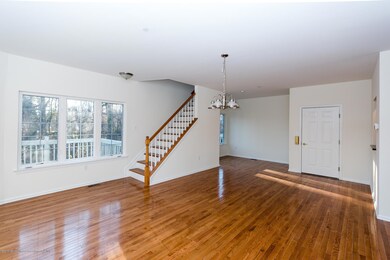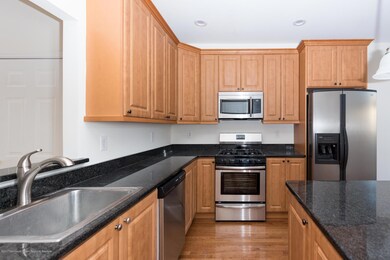
21 W Aspen Way Matawan, NJ 07747
Highlights
- Deck
- Wood Flooring
- Breakfast Area or Nook
- Matawan Reg High School Rated A-
- Great Room
- 1 Car Direct Access Garage
About This Home
As of August 2020Outstanding 3-level towmhome in Aspen Woods close to all stores and transportation. Enjoy the open floor plan with large, bright rooms, over-sized living/dining room combination w/gas fireplace and sliders to private deck. The eat-in kitchen has granite counters and new appliances with a dinette area with window surround. Large Master suite with walk-in closet, linen plus master bath with shower stall, and double sink vanity. Guest bedroom has full bath and walk-in closet. Lower level consists of spacious room with new carpeting and sliders to two patio. Laundry area, half bath, garage and elevator for easy access to the entire home are also included. A definite must see! Don't miss this unit!
Last Agent to Sell the Property
Berkshire Hathaway HomeServices Fox & Roach - Holmdel License #9333623 Listed on: 12/01/2017

Co-Listed By
Berkshire Hathaway HomeServices Fox & Roach - Holmdel License #9701991
Last Buyer's Agent
Berkshire Hathaway HomeServices Fox & Roach - Holmdel License #9333623 Listed on: 12/01/2017

Townhouse Details
Home Type
- Townhome
Est. Annual Taxes
- $9,492
Year Built
- Built in 2003
Lot Details
- 1,307 Sq Ft Lot
HOA Fees
- $370 Monthly HOA Fees
Parking
- 1 Car Direct Access Garage
- Driveway
- On-Street Parking
Home Design
- Slab Foundation
- Shingle Roof
- Vinyl Siding
- Stucco Exterior
Interior Spaces
- 2,510 Sq Ft Home
- 3-Story Property
- Elevator
- Gas Fireplace
- Sliding Doors
- Entrance Foyer
- Great Room
- Living Room
Kitchen
- Breakfast Area or Nook
- Eat-In Kitchen
- Gas Cooktop
Flooring
- Wood
- Wall to Wall Carpet
Bedrooms and Bathrooms
- 2 Bedrooms
- Primary bedroom located on third floor
- Walk-In Closet
- Primary Bathroom is a Full Bathroom
- Dual Vanity Sinks in Primary Bathroom
Laundry
- Dryer
- Washer
Outdoor Features
- Deck
- Patio
Schools
- Lloyd Road Elementary School
- Matawan Avenue Middle School
- Matawan Reg High School
Utilities
- Zoned Heating and Cooling
- Heating System Uses Natural Gas
- Natural Gas Water Heater
Community Details
- 59 Units
- Aspen Woods Subdivision
Listing and Financial Details
- Assessor Parcel Number 01-00117-0000-00018-51
Ownership History
Purchase Details
Home Financials for this Owner
Home Financials are based on the most recent Mortgage that was taken out on this home.Purchase Details
Home Financials for this Owner
Home Financials are based on the most recent Mortgage that was taken out on this home.Purchase Details
Purchase Details
Purchase Details
Home Financials for this Owner
Home Financials are based on the most recent Mortgage that was taken out on this home.Similar Homes in Matawan, NJ
Home Values in the Area
Average Home Value in this Area
Purchase History
| Date | Type | Sale Price | Title Company |
|---|---|---|---|
| Bargain Sale Deed | $400,000 | Evident Title Agency Inc | |
| Deed | $355,000 | First American Title | |
| Sheriffs Deed | $1,000 | Fortune Title | |
| Interfamily Deed Transfer | -- | None Available | |
| Deed | $394,950 | -- |
Mortgage History
| Date | Status | Loan Amount | Loan Type |
|---|---|---|---|
| Open | $319,500 | New Conventional | |
| Previous Owner | $284,000 | New Conventional | |
| Previous Owner | $294,950 | No Value Available |
Property History
| Date | Event | Price | Change | Sq Ft Price |
|---|---|---|---|---|
| 08/06/2020 08/06/20 | Sold | $400,000 | -3.6% | $159 / Sq Ft |
| 06/18/2020 06/18/20 | Pending | -- | -- | -- |
| 05/18/2020 05/18/20 | For Sale | $414,900 | +16.9% | $165 / Sq Ft |
| 01/05/2018 01/05/18 | Sold | $355,000 | -- | $141 / Sq Ft |
Tax History Compared to Growth
Tax History
| Year | Tax Paid | Tax Assessment Tax Assessment Total Assessment is a certain percentage of the fair market value that is determined by local assessors to be the total taxable value of land and additions on the property. | Land | Improvement |
|---|---|---|---|---|
| 2024 | $10,087 | $516,500 | $230,600 | $285,900 |
| 2023 | $10,087 | $495,900 | $212,800 | $283,100 |
| 2022 | $10,190 | $394,400 | $121,000 | $273,400 |
| 2021 | $10,190 | $396,200 | $148,800 | $247,400 |
| 2020 | $10,243 | $396,400 | $148,500 | $247,900 |
| 2019 | $9,796 | $368,000 | $118,500 | $249,500 |
| 2018 | $9,451 | $356,100 | $129,000 | $227,100 |
| 2017 | $9,363 | $358,200 | $135,000 | $223,200 |
| 2016 | $9,492 | $360,500 | $140,000 | $220,500 |
| 2015 | $9,506 | $373,800 | $130,000 | $243,800 |
| 2014 | $9,397 | $367,200 | $125,000 | $242,200 |
Agents Affiliated with this Home
-
Sarah Bandy

Seller's Agent in 2020
Sarah Bandy
Jason Mitchell Real Estate New Jersey
(732) 439-8880
1 in this area
110 Total Sales
-
G
Buyer's Agent in 2020
Glenn Gutkowski
Redfin Corporation
-
Peter Maneri
P
Seller's Agent in 2018
Peter Maneri
BHHS Fox & Roach
(732) 946-3200
2 in this area
87 Total Sales
-
Rhonda Beck-Edwards

Seller Co-Listing Agent in 2018
Rhonda Beck-Edwards
BHHS Fox & Roach
(732) 685-4450
2 in this area
94 Total Sales
Map
Source: MOREMLS (Monmouth Ocean Regional REALTORS®)
MLS Number: 21744976
APN: 01-00117-0000-00018-51
- 293 Gloucester Ct
- 277 Gloucester Ct
- 212 Wellington Place
- 56 W Aspen Way
- 516 Wellington Place Unit 516
- 304 Wellington Place
- 59 White Oak Ln
- 311 Wellington Place
- 1111 Wellington Place
- 14 White Oak Ln
- 86 Bradford Ct
- 109 Dundee Ct
- 104 Dundee Ct
- 4 June Place
- 2 Independence Dr
- 15 Inglewood Ln
- 9 Jubilee Cir
- 244 Lloyd Rd
- 18 Linda Cir
- 207 Lloyd Rd
