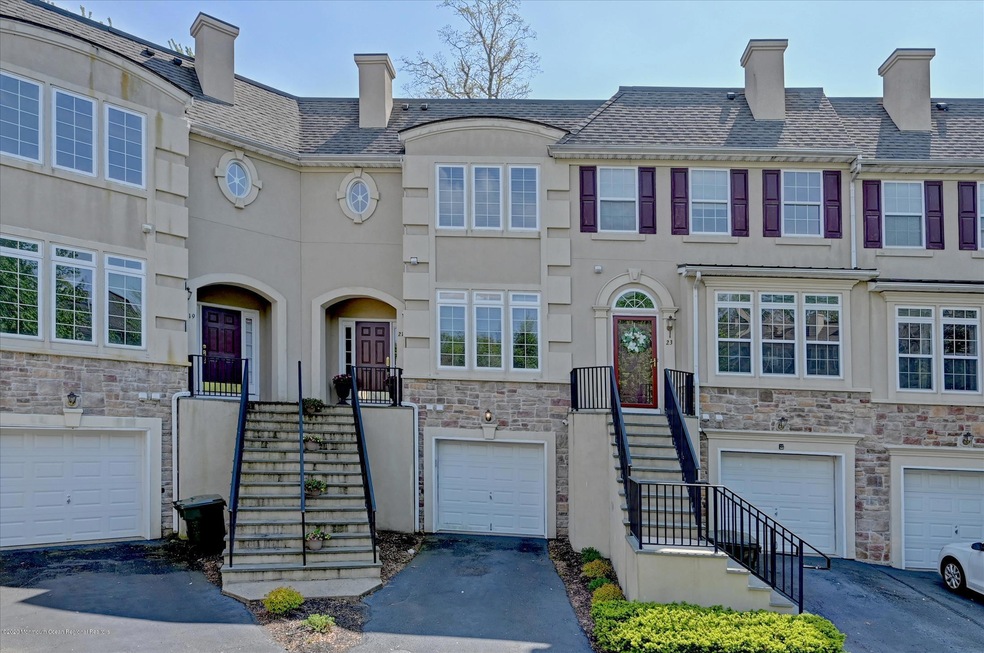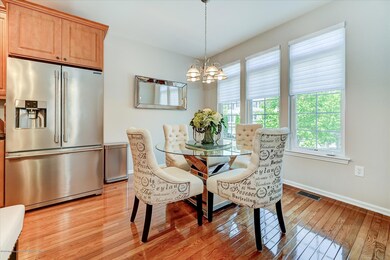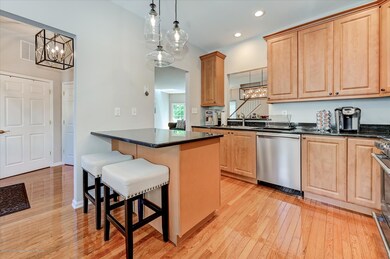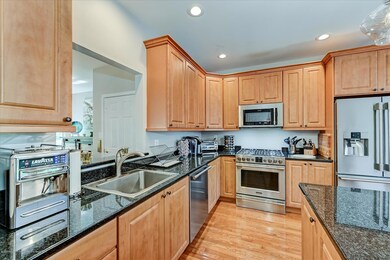
21 W Aspen Way Matawan, NJ 07747
Highlights
- Deck
- Wood Flooring
- Breakfast Area or Nook
- Matawan Reg High School Rated A-
- Great Room
- 1 Car Direct Access Garage
About This Home
As of August 2020This is the One You Have Been Waiting For! This Luxurious 3 Level NYC Style Brownstone with Elevator Located in Sought After Aspen Woods Shows like a Model Home. Rarely Available, this Move-in Ready Aberdeen Dream Home is Designed for the Sophisticated Buyer who Values Luxury and the Rare Convenience of Spacious Room Sizes, Natural light, and Private Park like Setting. Upon Entry you will be Amazed by the Attention to Detail Shown at Every Turn. Tastefully Decorated, the Open Concept Gourmet Eat in Kitchen with Top of the Line Finishes, Granite Counter Tops and Stainless-Steel Appliances Opens to a Dramatic Living/Dining Room Concept that will WOW you! The Main level has 9 Foot Ceilings and Provides Exceptional Capacity for Indoor or Outdoor Entertainment through the Sliders that Leads to a Large Patio with Scenic Views of the Private Backyard! This Home Provides 2 Spacious Bedrooms, and 4 Bathrooms (2 Full + 2 Half) Upper Level Landing Provides Adequate Space for a Home Office or Sitting Area. The Master Bedroom Features a High Tray Ceiling, His & Hers Closets and a Gorgeous Master En-Suite Bathroom. The Fully Functioning Elevator Seamlessly Services all Three Levels, Including the Fully Finished Walk-Out Basement where you will Find a Large Family Room, Laundry Room and a 2nd Powder Room. Special Bonus includes a Private Entrance Set Against a Wooded Back Drop for the Ultimate in Privacy, Providing Access to a Patio for Entertaining, relaxation or retreat. Commuters will Appreciate the Close Proximity to Train, Bus, Garden State Parkway, Great Shopping and Dining. This Pristine Home is a Buyer's Dream. HURRY! THIS AMAZING OPPORTUNITY WON'T LAST LONG!
Last Agent to Sell the Property
Jason Mitchell Real Estate New Jersey License #0681670 Listed on: 05/18/2020

Last Buyer's Agent
Glenn Gutkowski
Redfin Corporation
Townhouse Details
Home Type
- Townhome
Est. Annual Taxes
- $9,796
Year Built
- Built in 2003
Lot Details
- 1,742 Sq Ft Lot
HOA Fees
- $420 Monthly HOA Fees
Parking
- 1 Car Direct Access Garage
- Driveway
- On-Street Parking
Home Design
- Shingle Roof
- Vinyl Siding
- Stucco Exterior
Interior Spaces
- 2,510 Sq Ft Home
- 3-Story Property
- Elevator
- Tray Ceiling
- Ceiling height of 9 feet on the main level
- Gas Fireplace
- Blinds
- Sliding Doors
- Entrance Foyer
- Great Room
- Living Room
Kitchen
- Breakfast Area or Nook
- Eat-In Kitchen
- Gas Cooktop
Flooring
- Wood
- Wall to Wall Carpet
Bedrooms and Bathrooms
- 2 Bedrooms
- Walk-In Closet
- Primary Bathroom is a Full Bathroom
- Dual Vanity Sinks in Primary Bathroom
Laundry
- Dryer
- Washer
Basement
- Walk-Out Basement
- Basement Fills Entire Space Under The House
Outdoor Features
- Deck
- Patio
Schools
- Lloyd Road Elementary School
- Matawan Avenue Middle School
- Matawan Reg High School
Utilities
- Zoned Heating and Cooling
- Heating System Uses Natural Gas
- Natural Gas Water Heater
Community Details
- 59 Units
- Aspen Woods Subdivision
Listing and Financial Details
- Assessor Parcel Number 01-00117-0000-00018-51
Ownership History
Purchase Details
Home Financials for this Owner
Home Financials are based on the most recent Mortgage that was taken out on this home.Purchase Details
Home Financials for this Owner
Home Financials are based on the most recent Mortgage that was taken out on this home.Purchase Details
Purchase Details
Purchase Details
Home Financials for this Owner
Home Financials are based on the most recent Mortgage that was taken out on this home.Similar Homes in Matawan, NJ
Home Values in the Area
Average Home Value in this Area
Purchase History
| Date | Type | Sale Price | Title Company |
|---|---|---|---|
| Bargain Sale Deed | $400,000 | Evident Title Agency Inc | |
| Deed | $355,000 | First American Title | |
| Sheriffs Deed | $1,000 | Fortune Title | |
| Interfamily Deed Transfer | -- | None Available | |
| Deed | $394,950 | -- |
Mortgage History
| Date | Status | Loan Amount | Loan Type |
|---|---|---|---|
| Open | $319,500 | New Conventional | |
| Previous Owner | $284,000 | New Conventional | |
| Previous Owner | $294,950 | No Value Available |
Property History
| Date | Event | Price | Change | Sq Ft Price |
|---|---|---|---|---|
| 08/06/2020 08/06/20 | Sold | $400,000 | -3.6% | $159 / Sq Ft |
| 06/18/2020 06/18/20 | Pending | -- | -- | -- |
| 05/18/2020 05/18/20 | For Sale | $414,900 | +16.9% | $165 / Sq Ft |
| 01/05/2018 01/05/18 | Sold | $355,000 | -- | $141 / Sq Ft |
Tax History Compared to Growth
Tax History
| Year | Tax Paid | Tax Assessment Tax Assessment Total Assessment is a certain percentage of the fair market value that is determined by local assessors to be the total taxable value of land and additions on the property. | Land | Improvement |
|---|---|---|---|---|
| 2024 | $10,087 | $516,500 | $230,600 | $285,900 |
| 2023 | $10,087 | $495,900 | $212,800 | $283,100 |
| 2022 | $10,190 | $394,400 | $121,000 | $273,400 |
| 2021 | $10,190 | $396,200 | $148,800 | $247,400 |
| 2020 | $10,243 | $396,400 | $148,500 | $247,900 |
| 2019 | $9,796 | $368,000 | $118,500 | $249,500 |
| 2018 | $9,451 | $356,100 | $129,000 | $227,100 |
| 2017 | $9,363 | $358,200 | $135,000 | $223,200 |
| 2016 | $9,492 | $360,500 | $140,000 | $220,500 |
| 2015 | $9,506 | $373,800 | $130,000 | $243,800 |
| 2014 | $9,397 | $367,200 | $125,000 | $242,200 |
Agents Affiliated with this Home
-
Sarah Bandy

Seller's Agent in 2020
Sarah Bandy
Jason Mitchell Real Estate New Jersey
(732) 439-8880
1 in this area
111 Total Sales
-
G
Buyer's Agent in 2020
Glenn Gutkowski
Redfin Corporation
-
Peter Maneri
P
Seller's Agent in 2018
Peter Maneri
BHHS Fox & Roach
(732) 946-3200
2 in this area
87 Total Sales
-
Rhonda Beck-Edwards

Seller Co-Listing Agent in 2018
Rhonda Beck-Edwards
BHHS Fox & Roach
(732) 685-4450
2 in this area
94 Total Sales
Map
Source: MOREMLS (Monmouth Ocean Regional REALTORS®)
MLS Number: 22015501
APN: 01-00117-0000-00018-51
- 293 Gloucester Ct
- 277 Gloucester Ct
- 212 Wellington Place
- 56 W Aspen Way
- 516 Wellington Place Unit 516
- 304 Wellington Place
- 59 White Oak Ln
- 311 Wellington Place
- 1111 Wellington Place
- 14 White Oak Ln
- 86 Bradford Ct
- 109 Dundee Ct
- 104 Dundee Ct
- 4 June Place
- 2 Independence Dr
- 15 Inglewood Ln
- 9 Jubilee Cir
- 244 Lloyd Rd
- 18 Linda Cir
- 207 Lloyd Rd






