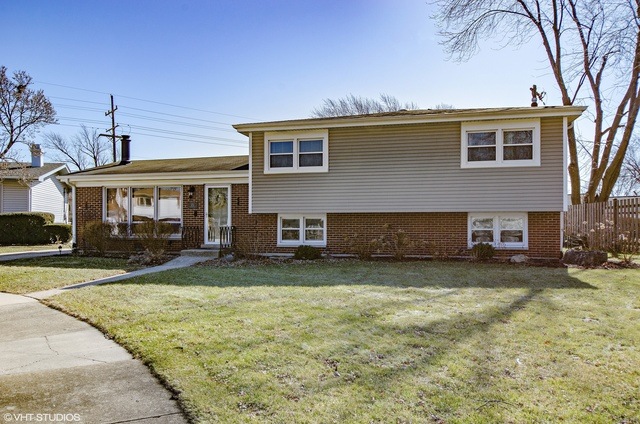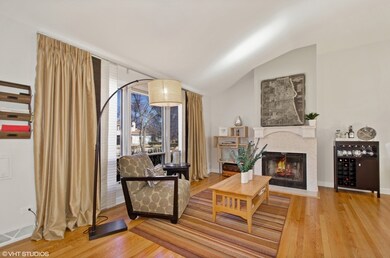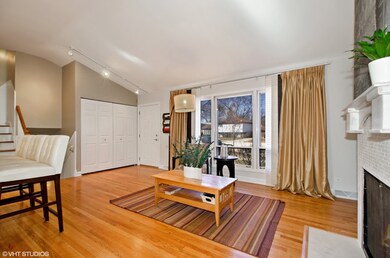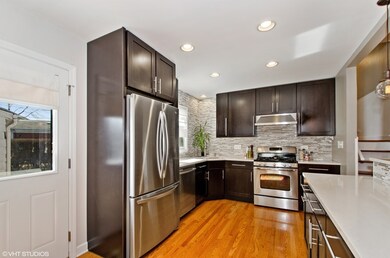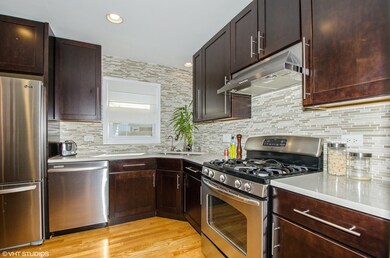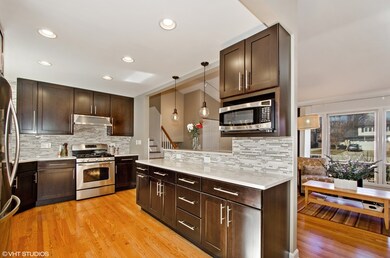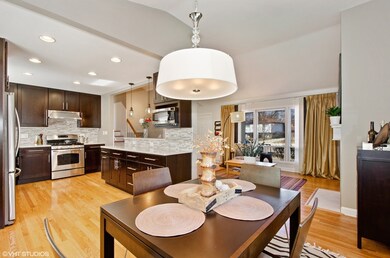
21 W Bradley St Des Plaines, IL 60016
Estimated Value: $402,000 - $492,000
Highlights
- Heated Floors
- Vaulted Ceiling
- Stainless Steel Appliances
- Elk Grove High School Rated A
- Whirlpool Bathtub
- Detached Garage
About This Home
As of April 2018COMPLETELY REHABBED AND MOVE-IN READY HOME IN QUIET CUL-DE-SAC! Design & finish selections made by Licensed Interior Designer! NEW exterior package (vinyl siding, roof, windows & professionally landscaped/underground gutter system), NEW electrical, NEW copper plumbing throughout, NEW tankless water heater, VAULTED 1st floor ceiling, 2 fireplaces - one gas & one wood-burning, HARDWOOD floors throughout 1st & 2nd floors, fabulous NEW KITCHEN with stainless steel appliance package & breakfast bar, QUARTZ/STONE countertops throughout, NEW bathrooms with CUSTOM tile design & heated floors, ceiling fans/center light fixtures in all bedrooms, all bedrooms TV/data ready, NEW storage system in each bedroom closest, NEW millwork package throughout featuring NEW solid wood doors & trim, lower level features expansive family room with built-in SURROUND SOUND speakers & laundry room with storage, BONUS full height sub-basement with plenty of room for additional storage or extra rec room!
Last Agent to Sell the Property
HomeSmart Connect LLC License #475122994 Listed on: 03/02/2018

Home Details
Home Type
- Single Family
Est. Annual Taxes
- $6,891
Year Built
- 1967
Lot Details
- Cul-De-Sac
- Irregular Lot
Parking
- Detached Garage
- Garage Transmitter
- Garage Door Opener
- Driveway
- Garage Is Owned
Home Design
- Brick Exterior Construction
- Slab Foundation
- Asphalt Shingled Roof
- Vinyl Siding
Interior Spaces
- Vaulted Ceiling
- Wood Burning Fireplace
- Attached Fireplace Door
- Gas Log Fireplace
Kitchen
- Breakfast Bar
- Stainless Steel Appliances
Flooring
- Wood
- Heated Floors
Bedrooms and Bathrooms
- Dual Sinks
- Whirlpool Bathtub
Laundry
- Dryer
- Washer
Basement
- Basement Fills Entire Space Under The House
- Sub-Basement
- Finished Basement Bathroom
Location
- Property is near a bus stop
Utilities
- Forced Air Heating and Cooling System
- Heating System Uses Gas
- Lake Michigan Water
Ownership History
Purchase Details
Home Financials for this Owner
Home Financials are based on the most recent Mortgage that was taken out on this home.Purchase Details
Home Financials for this Owner
Home Financials are based on the most recent Mortgage that was taken out on this home.Purchase Details
Home Financials for this Owner
Home Financials are based on the most recent Mortgage that was taken out on this home.Purchase Details
Similar Homes in Des Plaines, IL
Home Values in the Area
Average Home Value in this Area
Purchase History
| Date | Buyer | Sale Price | Title Company |
|---|---|---|---|
| Gonzalez Edward | $345,000 | Chicago Title Company | |
| Spence Michael H | -- | Lakeshore Title Agency | |
| Spence Michael H | -- | First American Title Ins Co | |
| The Salvation Army | $192,500 | -- |
Mortgage History
| Date | Status | Borrower | Loan Amount |
|---|---|---|---|
| Open | Gonzalez Edward | $307,000 | |
| Closed | Gonzalez Edward | $306,000 | |
| Closed | Gonzalez Edward | $310,500 | |
| Previous Owner | Spence Michael H | $152,000 | |
| Previous Owner | Spence Michael H | $168,000 |
Property History
| Date | Event | Price | Change | Sq Ft Price |
|---|---|---|---|---|
| 04/19/2018 04/19/18 | Sold | $345,000 | -2.8% | -- |
| 03/17/2018 03/17/18 | Pending | -- | -- | -- |
| 03/13/2018 03/13/18 | Price Changed | $354,900 | -2.7% | -- |
| 03/02/2018 03/02/18 | For Sale | $364,900 | -- | -- |
Tax History Compared to Growth
Tax History
| Year | Tax Paid | Tax Assessment Tax Assessment Total Assessment is a certain percentage of the fair market value that is determined by local assessors to be the total taxable value of land and additions on the property. | Land | Improvement |
|---|---|---|---|---|
| 2024 | $6,891 | $33,068 | $7,097 | $25,971 |
| 2023 | $6,891 | $33,068 | $7,097 | $25,971 |
| 2022 | $6,891 | $33,068 | $7,097 | $25,971 |
| 2021 | $7,207 | $29,269 | $4,731 | $24,538 |
| 2020 | $7,111 | $29,269 | $4,731 | $24,538 |
| 2019 | $7,192 | $32,522 | $4,731 | $27,791 |
| 2018 | $6,172 | $25,519 | $3,943 | $21,576 |
| 2017 | $6,076 | $25,519 | $3,943 | $21,576 |
| 2016 | $5,942 | $25,519 | $3,943 | $21,576 |
| 2015 | $5,453 | $22,411 | $3,548 | $18,863 |
| 2014 | $5,407 | $22,411 | $3,548 | $18,863 |
| 2013 | $5,275 | $22,411 | $3,548 | $18,863 |
Agents Affiliated with this Home
-
Stephen Katsaros

Seller's Agent in 2018
Stephen Katsaros
The McDonald Group
(727) 992-1961
4 in this area
176 Total Sales
-
Paul Cionczyk

Buyer's Agent in 2018
Paul Cionczyk
Real Broker LLC
(312) 433-9931
2 in this area
51 Total Sales
Map
Source: Midwest Real Estate Data (MRED)
MLS Number: MRD09865200
APN: 08-13-424-006-0000
- 220 E Washington St
- 355 S Westgate Rd
- 237 S Radcliffe Ave
- 277 Harvey Ave
- 795 W Millers Rd
- 200 Marshall Dr
- 91 Fletcher Dr
- 26 Marina Dr
- 336 S Wolf Rd
- 161 E Thacker St
- 43 N Mount Prospect Rd
- 901 S Westgate Rd
- 504 E Berkshire Ln
- 617 S Albert St
- 666 Greenview Ave
- 515 S Inner Circle Dr
- 567 W Dempster St
- 601 S William St
- 173 Village Ct
- 813 S Wolf Rd
- 21 W Bradley St
- 441 Little Path Rd
- 11 W Bradley St
- 20 Westmere Rd
- 10 W Bradley St
- 20 W Bradley St
- 40 W Bradley St
- 30 W Bradley St
- 51 W Bradley St
- 500 S Mount Prospect Rd
- 50 W Bradley St
- 497 Little Path Rd
- 11 E Fremont Ave
- 61 W Bradley St
- 450 Little Path Rd
- 31 Fremont Ct
- 60 W Bradley St
- 21 Fremont Ct
- 475 S Mount Prospect Rd
- 502 S Mount Prospect Rd
