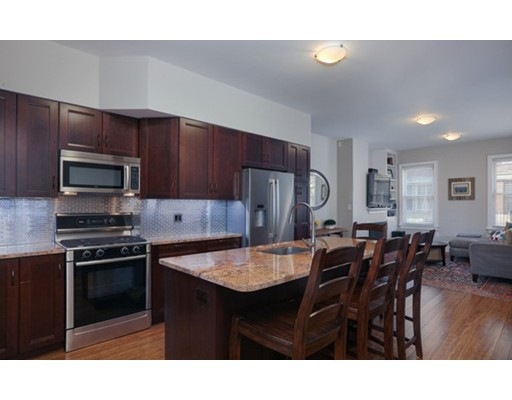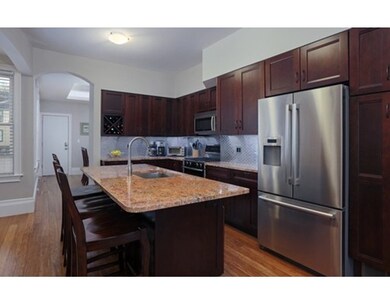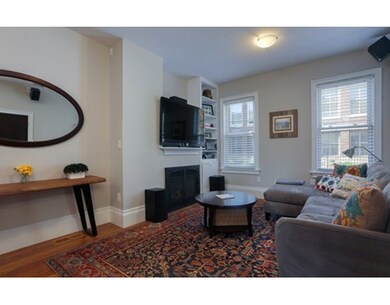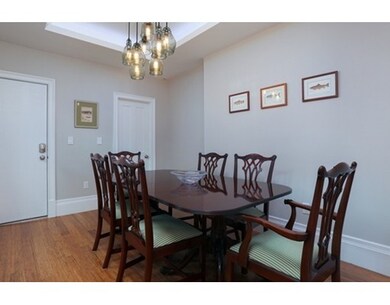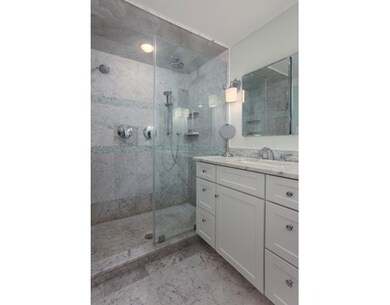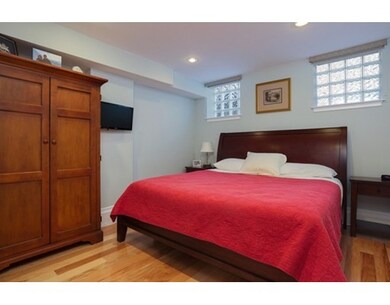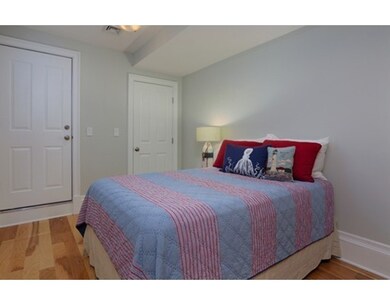
21 Walker St Unit 1 Charlestown, MA 02129
Thompson Square-Bunker Hill NeighborhoodAbout This Home
As of April 2021Centrally located & a short walk from Charlestown's best restaurants & shops, this stunning, completely renovated 2 + bed home boasts high-end finishes rarely seen at this price pt., open layout, designer kitchen & 2 outside areas, incl. patio & roof deck! Ren. kitchen w/shaker cabinetry, island for 4, granite counters, s.s. tile backsplash & Bosch s.s. appliances. Expansive living open to kitchen w/gas fireplace, custom built-in, natural light, hardwoods & sur. sound. Dining is off kitchen w/large walk-in pantry & access to private patio. Could also be den, office or guest. Serene patio located off kitchen &dining area. ½ bath off kitchen w/radiant heat. Spa-like large master bath w/frameless shower, Grohe dual shower heads, marble vanity w/ Carrara top, radiant heat & free standing tub. Spacious master fits king, wood flrs & large walk-in. 2nd bed has walk-in. Sep. laundry room. Add. deeded storage. Roof deck w/sweeping city views. A home of this quality will be hard to find!
Last Agent to Sell the Property
Jane Reitz
Reitz Realty Group Listed on: 11/09/2016
Last Buyer's Agent
Allison Shannon
Berkshire Hathaway HomeServices Commonwealth Real Estate

Property Details
Home Type
Condominium
Est. Annual Taxes
$8,560
Year Built
1840
Lot Details
0
Listing Details
- Unit Level: 1
- Property Type: Condominium/Co-Op
- Lead Paint: Unknown
- Special Features: None
- Property Sub Type: Condos
- Year Built: 1840
Interior Features
- Fireplaces: 1
- Has Basement: Yes
- Fireplaces: 1
- Number of Rooms: 5
- Master Bedroom Description: Closet - Walk-in, Flooring - Hardwood, Remodeled
- No Living Levels: 2
Exterior Features
- Exterior Unit Features: Deck - Roof, Patio, City View(s)
Garage/Parking
- Parking Spaces: 0
Utilities
- Cooling: Central Air
- Heating: Forced Air
- Sewer: City/Town Sewer
- Water: City/Town Water
Condo/Co-op/Association
- Association Fee Includes: Water, Sewer, Master Insurance
- No Units: 3
- Unit Building: 1
Fee Information
- Fee Interval: Monthly
Lot Info
- Assessor Parcel Number: W:02 P:00590 S:002
- Zoning: 999
Ownership History
Purchase Details
Home Financials for this Owner
Home Financials are based on the most recent Mortgage that was taken out on this home.Purchase Details
Home Financials for this Owner
Home Financials are based on the most recent Mortgage that was taken out on this home.Purchase Details
Home Financials for this Owner
Home Financials are based on the most recent Mortgage that was taken out on this home.Purchase Details
Home Financials for this Owner
Home Financials are based on the most recent Mortgage that was taken out on this home.Purchase Details
Similar Homes in the area
Home Values in the Area
Average Home Value in this Area
Purchase History
| Date | Type | Sale Price | Title Company |
|---|---|---|---|
| Condominium Deed | $800,000 | None Available | |
| Deed | $809,000 | -- | |
| Not Resolvable | $710,000 | -- | |
| Deed | $485,000 | -- | |
| Deed | $80,000 | -- |
Mortgage History
| Date | Status | Loan Amount | Loan Type |
|---|---|---|---|
| Open | $640,000 | Purchase Money Mortgage | |
| Previous Owner | $687,650 | Adjustable Rate Mortgage/ARM | |
| Previous Owner | $674,730 | Adjustable Rate Mortgage/ARM | |
| Previous Owner | $663,000 | VA | |
| Previous Owner | $363,750 | New Conventional | |
| Previous Owner | $400,000 | No Value Available |
Property History
| Date | Event | Price | Change | Sq Ft Price |
|---|---|---|---|---|
| 04/23/2021 04/23/21 | Sold | $800,000 | -4.6% | $677 / Sq Ft |
| 02/21/2021 02/21/21 | Pending | -- | -- | -- |
| 01/21/2021 01/21/21 | For Sale | $839,000 | +3.7% | $710 / Sq Ft |
| 04/24/2018 04/24/18 | Sold | $809,000 | +1.3% | $685 / Sq Ft |
| 03/12/2018 03/12/18 | Pending | -- | -- | -- |
| 03/01/2018 03/01/18 | For Sale | $799,000 | +11.7% | $677 / Sq Ft |
| 01/02/2017 01/02/17 | Sold | $715,000 | +5.3% | $605 / Sq Ft |
| 11/20/2016 11/20/16 | Pending | -- | -- | -- |
| 11/09/2016 11/09/16 | For Sale | $679,000 | -- | $575 / Sq Ft |
Tax History Compared to Growth
Tax History
| Year | Tax Paid | Tax Assessment Tax Assessment Total Assessment is a certain percentage of the fair market value that is determined by local assessors to be the total taxable value of land and additions on the property. | Land | Improvement |
|---|---|---|---|---|
| 2025 | $8,560 | $739,200 | $0 | $739,200 |
| 2024 | $8,649 | $793,500 | $0 | $793,500 |
| 2023 | $8,268 | $769,800 | $0 | $769,800 |
| 2022 | $8,053 | $740,200 | $0 | $740,200 |
| 2021 | $7,898 | $740,200 | $0 | $740,200 |
| 2020 | $7,979 | $755,600 | $0 | $755,600 |
| 2019 | $7,110 | $674,600 | $0 | $674,600 |
| 2018 | $6,731 | $642,300 | $0 | $642,300 |
| 2017 | $6,541 | $617,700 | $0 | $617,700 |
| 2016 | $6,597 | $599,700 | $0 | $599,700 |
| 2015 | $5,908 | $487,900 | $0 | $487,900 |
| 2014 | $5,628 | $447,400 | $0 | $447,400 |
Agents Affiliated with this Home
-

Seller's Agent in 2021
Jennifer Gelfand
Keller Williams Realty Boston-Metro | Back Bay
(617) 230-2829
4 in this area
219 Total Sales
-

Buyer's Agent in 2021
Deanna Palmin
Compass
(617) 838-9131
2 in this area
34 Total Sales
-
A
Seller's Agent in 2018
Allison Shannon
Berkshire Hathaway HomeServices Commonwealth Real Estate
-
J
Seller's Agent in 2017
Jane Reitz
Reitz Realty Group
Map
Source: MLS Property Information Network (MLS PIN)
MLS Number: 72091413
APN: CHAR-000000-000002-000590-000002
- 9 Eden St Unit 3
- 6 Holden Row
- 31 Mead St
- 64 Walker St Unit 66
- 298 Bunker Hill St Unit 1
- 4 Essex St
- 268 Bunker Hill St Unit 5
- 314A Bunker Hill St Unit 1
- 9 Russell St Unit 1
- 9 Russell St Unit 2
- 14 Essex St
- 397 Main St Unit 4
- 235 Bunker Hill St Unit 235
- 24 N Mead St
- 8 Hancock St
- 380 Bunker Hill St Unit 202
- 374-398 Bunker Hill St Unit 306
- 56 Belmont St Unit 1
- 56 Belmont St Unit 3
- 45 High St Unit 3
