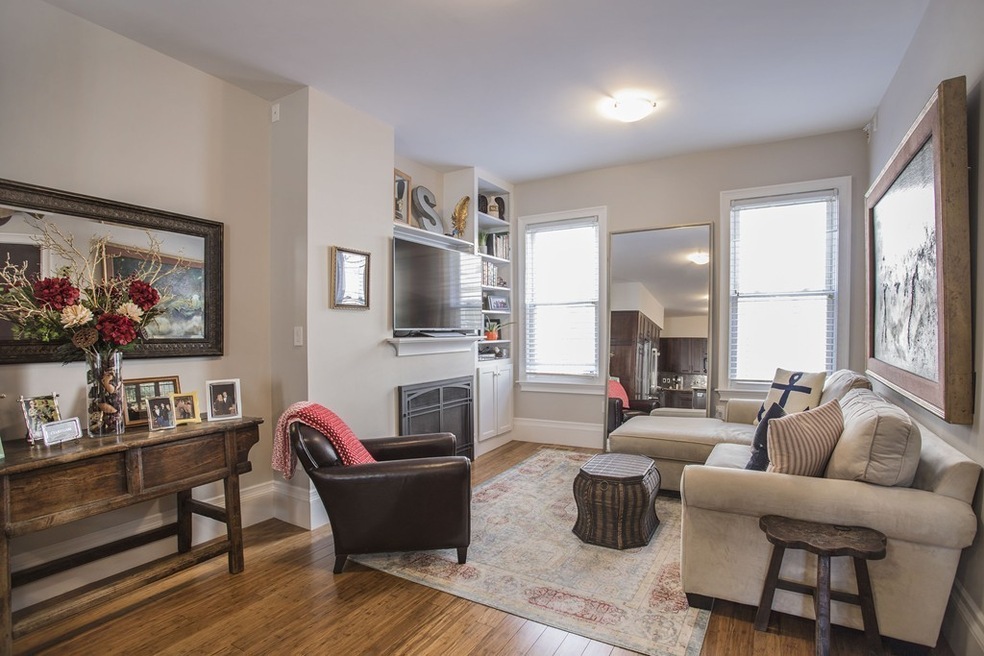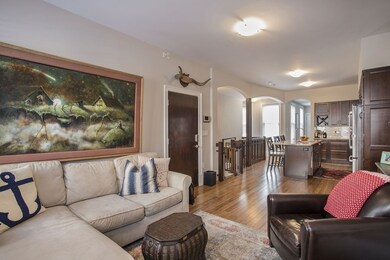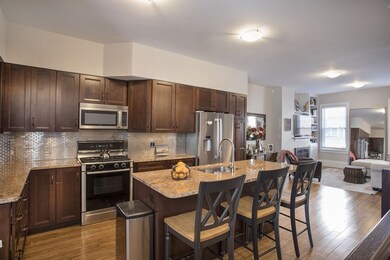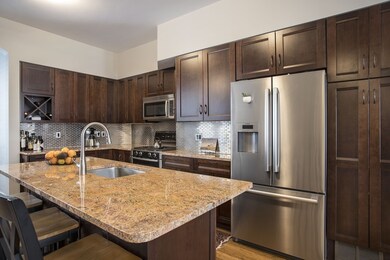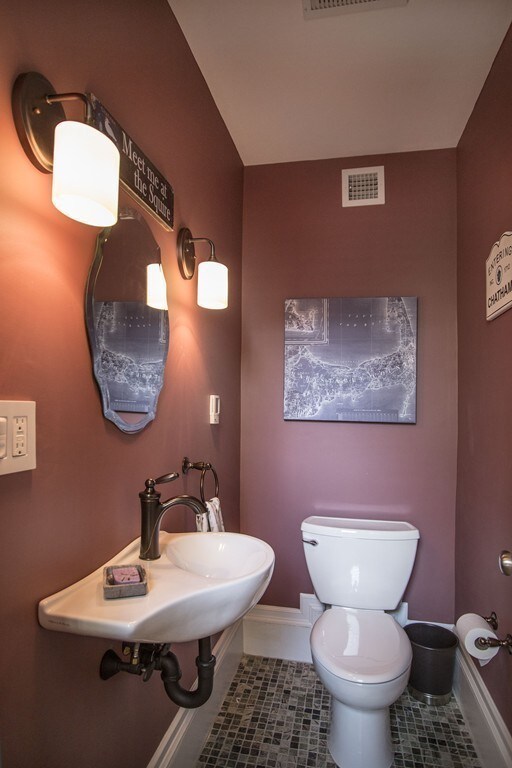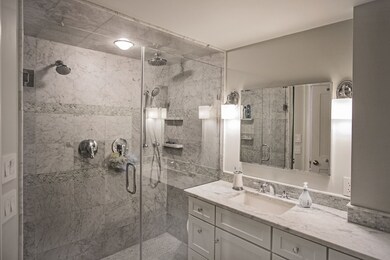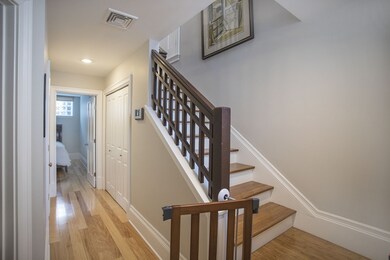
21 Walker St Unit 1 Charlestown, MA 02129
Thompson Square-Bunker Hill NeighborhoodHighlights
- Bamboo Flooring
- ENERGY STAR Qualified Dryer
- 3-minute walk to Edwards Playground
- Forced Air Heating and Cooling System
About This Home
As of April 2021This impressive 2BR+ Large Den/ Office (or 3rd BR) offers an idyllic /flexible floor plan on 2 gracious levels of living. Thoughtful design, high-end finishes and quality are evident throughout. Tremendous entertaining space; including a chef's dream kitchen featuring handsome wood shaker cabinetry, granite countertops, SS Backsplash, Bar Seating for 4 + Bosch appliances. Living room w/ gas fireplace + custom built-ins. Well appointed powder room w/ radiant heated floors. Lower level offers 2 generous size bedrooms w/ walk-in closets, laundry and a spectacular marble bath w/ separate soaking tub, radiant floors and designer hardware. ***Extra Storage. Private Patio. Common Roof Deck.*** Super convenient location, steps from Charlestown's shopping + restaurants. OPEN HOUSE Saturday + Sunday 11:00am-12:00pm
Last Agent to Sell the Property
Allison Shannon
Berkshire Hathaway HomeServices Commonwealth Real Estate Listed on: 03/01/2018

Property Details
Home Type
- Condominium
Est. Annual Taxes
- $8,560
Year Built
- Built in 1840
HOA Fees
- $270 per month
Kitchen
- <<OvenToken>>
- ENERGY STAR Qualified Refrigerator
- <<ENERGY STAR Qualified Dishwasher>>
- <<energyStarCooktopToken>>
Laundry
- ENERGY STAR Qualified Dryer
- ENERGY STAR Qualified Washer
Utilities
- Forced Air Heating and Cooling System
- Cooling System Powered By Renewable Energy
- Natural Gas Water Heater
Additional Features
- Bamboo Flooring
- Year Round Access
Community Details
- Pets Allowed
Listing and Financial Details
- Assessor Parcel Number W:02 P:00590 S:002
Ownership History
Purchase Details
Home Financials for this Owner
Home Financials are based on the most recent Mortgage that was taken out on this home.Purchase Details
Home Financials for this Owner
Home Financials are based on the most recent Mortgage that was taken out on this home.Purchase Details
Home Financials for this Owner
Home Financials are based on the most recent Mortgage that was taken out on this home.Purchase Details
Home Financials for this Owner
Home Financials are based on the most recent Mortgage that was taken out on this home.Purchase Details
Similar Homes in Charlestown, MA
Home Values in the Area
Average Home Value in this Area
Purchase History
| Date | Type | Sale Price | Title Company |
|---|---|---|---|
| Condominium Deed | $800,000 | None Available | |
| Deed | $809,000 | -- | |
| Not Resolvable | $710,000 | -- | |
| Deed | $485,000 | -- | |
| Deed | $80,000 | -- |
Mortgage History
| Date | Status | Loan Amount | Loan Type |
|---|---|---|---|
| Open | $640,000 | Purchase Money Mortgage | |
| Previous Owner | $687,650 | Adjustable Rate Mortgage/ARM | |
| Previous Owner | $674,730 | Adjustable Rate Mortgage/ARM | |
| Previous Owner | $663,000 | VA | |
| Previous Owner | $363,750 | New Conventional | |
| Previous Owner | $400,000 | No Value Available |
Property History
| Date | Event | Price | Change | Sq Ft Price |
|---|---|---|---|---|
| 04/23/2021 04/23/21 | Sold | $800,000 | -4.6% | $677 / Sq Ft |
| 02/21/2021 02/21/21 | Pending | -- | -- | -- |
| 01/21/2021 01/21/21 | For Sale | $839,000 | +3.7% | $710 / Sq Ft |
| 04/24/2018 04/24/18 | Sold | $809,000 | +1.3% | $685 / Sq Ft |
| 03/12/2018 03/12/18 | Pending | -- | -- | -- |
| 03/01/2018 03/01/18 | For Sale | $799,000 | +11.7% | $677 / Sq Ft |
| 01/02/2017 01/02/17 | Sold | $715,000 | +5.3% | $605 / Sq Ft |
| 11/20/2016 11/20/16 | Pending | -- | -- | -- |
| 11/09/2016 11/09/16 | For Sale | $679,000 | -- | $575 / Sq Ft |
Tax History Compared to Growth
Tax History
| Year | Tax Paid | Tax Assessment Tax Assessment Total Assessment is a certain percentage of the fair market value that is determined by local assessors to be the total taxable value of land and additions on the property. | Land | Improvement |
|---|---|---|---|---|
| 2025 | $8,560 | $739,200 | $0 | $739,200 |
| 2024 | $8,649 | $793,500 | $0 | $793,500 |
| 2023 | $8,268 | $769,800 | $0 | $769,800 |
| 2022 | $8,053 | $740,200 | $0 | $740,200 |
| 2021 | $7,898 | $740,200 | $0 | $740,200 |
| 2020 | $7,979 | $755,600 | $0 | $755,600 |
| 2019 | $7,110 | $674,600 | $0 | $674,600 |
| 2018 | $6,731 | $642,300 | $0 | $642,300 |
| 2017 | $6,541 | $617,700 | $0 | $617,700 |
| 2016 | $6,597 | $599,700 | $0 | $599,700 |
| 2015 | $5,908 | $487,900 | $0 | $487,900 |
| 2014 | $5,628 | $447,400 | $0 | $447,400 |
Agents Affiliated with this Home
-
Jennifer Gelfand

Seller's Agent in 2021
Jennifer Gelfand
Keller Williams Realty Boston-Metro | Back Bay
(617) 230-2829
3 in this area
218 Total Sales
-
Deanna Palmin

Buyer's Agent in 2021
Deanna Palmin
Compass
(617) 838-9131
2 in this area
34 Total Sales
-
A
Seller's Agent in 2018
Allison Shannon
Berkshire Hathaway HomeServices Commonwealth Real Estate
-
J
Seller's Agent in 2017
Jane Reitz
Reitz Realty Group
Map
Source: MLS Property Information Network (MLS PIN)
MLS Number: 72288058
APN: CHAR-000000-000002-000590-000002
- 10 Salem Street Ave Unit 2
- 6 Holden Row
- 64 Walker St Unit 66
- 75 Russell St
- 31 Mead St
- 356-358 Main St Unit 3
- 298 Bunker Hill St Unit 1
- 1 Avon Place
- 314A Bunker Hill St Unit 1
- 9 Russell St Unit 1
- 9 Russell St Unit 2
- 4 Essex St
- 40 Pearl St Unit 1
- 14 Essex St
- 31 Essex St Unit 2
- 397 Main St Unit 4
- 67 School St
- 226 Bunker Hill St
- 235 Bunker Hill St Unit 235
- 24 N Mead St
