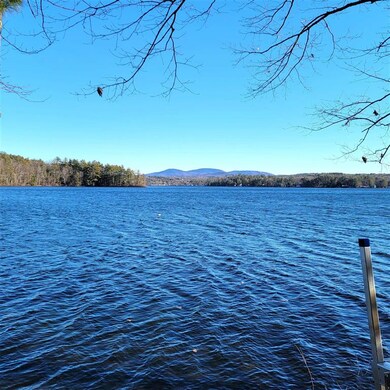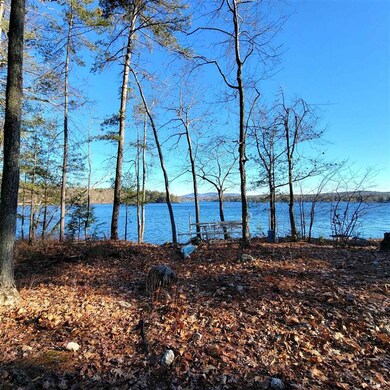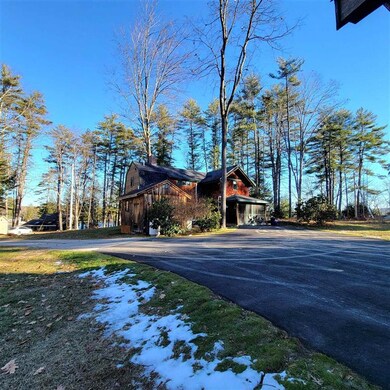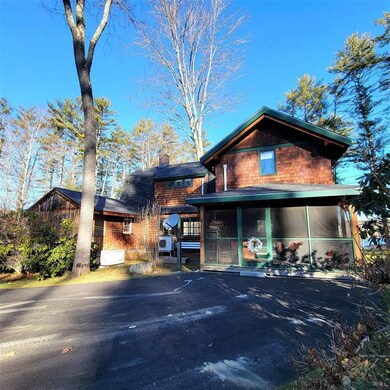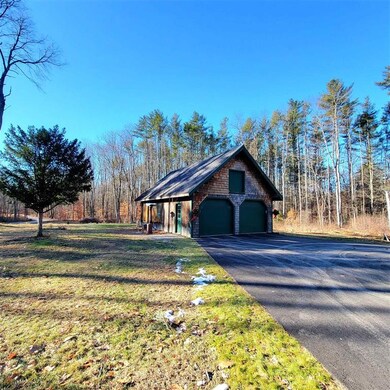
21 Walnut St Belmont, NH 03220
Estimated Value: $707,000 - $1,175,125
Highlights
- Deeded Waterfront Access Rights
- Private Dock
- Lake View
- 32 Feet of Waterfront
- Boat Slip
- 12.7 Acre Lot
About This Home
As of February 2022Sun floods through this charming Post and Beam home on 12.7 acres. It is warm and inviting with exposed wood beams, wood and slate flooring and large windows. The spacious eat-in kitchen opens to a picturesque dining room and large living room with a fieldstone fireplace with wood stove and enormous windows overlooking the private yard and water views. Main level also includes a screened porch, a den with a fieldstone wall and double windows, a laundry room with half bath and an unfinished storage area. The second level includes the primary bedroom with sitting area and a private bath. Two additional bedrooms share a bath. A large two story barn is perfect for storage and could accommodate up to four vehicles. An additional shed provides more storage. Ten acres of the sweeping 12.7 acre lot have a conservation easement which guarantees privacy. There are two waterfront accesses. One directly across the private road has 32 feet of frontage and includes your private dock. An additional beach parcel has sandy swimming with a gradual entry. This charming home is conveniently located and has a lovely waterfront on Lake Winnisquam.
Last Agent to Sell the Property
Coldwell Banker Realty Gilford NH License #011911 Listed on: 12/14/2021

Last Buyer's Agent
Coldwell Banker Realty Gilford NH License #011911 Listed on: 12/14/2021

Home Details
Home Type
- Single Family
Est. Annual Taxes
- $7,754
Year Built
- Built in 1980
Lot Details
- 12.7 Acre Lot
- 32 Feet of Waterfront
- Lake Front
- Near Conservation Area
- Property has an invisible fence for dogs
- Partially Fenced Property
- Landscaped
- Corner Lot
- Level Lot
- Open Lot
- Garden
Parking
- 2 Car Detached Garage
- Parking Storage or Cabinetry
- Automatic Garage Door Opener
- Gravel Driveway
Property Views
- Lake Views
- Countryside Views
Home Design
- Post and Beam
- Concrete Foundation
- Pillar, Post or Pier Foundation
- Wood Frame Construction
- Shingle Roof
- Wood Siding
Interior Spaces
- 2-Story Property
- Woodwork
- Wood Burning Stove
- Screened Porch
Kitchen
- Gas Range
- Dishwasher
- Kitchen Island
Flooring
- Wood
- Slate Flooring
Bedrooms and Bathrooms
- 3 Bedrooms
Laundry
- Laundry on main level
- Dryer
- Washer
Unfinished Basement
- Partial Basement
- Interior Basement Entry
Accessible Home Design
- Standby Generator
Outdoor Features
- Deeded Waterfront Access Rights
- Beach Access
- Water Access Across The Street
- Boat Slip
- Private Dock
- Deck
- Shed
- Outbuilding
Schools
- Belmont High School
Utilities
- Mini Split Air Conditioners
- Heat Pump System
- Mini Split Heat Pump
- Heating System Uses Wood
- 200+ Amp Service
- Power Generator
- Propane
- Private Water Source
- Drilled Well
- Electric Water Heater
- High Speed Internet
Community Details
- The community has rules related to deed restrictions
Listing and Financial Details
- Tax Block 009
Ownership History
Purchase Details
Home Financials for this Owner
Home Financials are based on the most recent Mortgage that was taken out on this home.Purchase Details
Home Financials for this Owner
Home Financials are based on the most recent Mortgage that was taken out on this home.Purchase Details
Home Financials for this Owner
Home Financials are based on the most recent Mortgage that was taken out on this home.Similar Homes in Belmont, NH
Home Values in the Area
Average Home Value in this Area
Purchase History
| Date | Buyer | Sale Price | Title Company |
|---|---|---|---|
| Mccabe Matthew | $975,000 | None Available | |
| Macleod Alicia M | -- | None Available | |
| Macleod Alicia M | $465,000 | -- |
Mortgage History
| Date | Status | Borrower | Loan Amount |
|---|---|---|---|
| Open | Mccabe Matthew | $780,000 | |
| Previous Owner | Macleod Alicia M | $405,000 | |
| Previous Owner | Macleod Alicia M | $416,550 | |
| Previous Owner | Fogg Thomas R | $236,000 | |
| Previous Owner | Fogg Thomas R | $280,903 | |
| Previous Owner | Fogg Thomas R | $30,000 |
Property History
| Date | Event | Price | Change | Sq Ft Price |
|---|---|---|---|---|
| 02/18/2022 02/18/22 | Sold | $975,000 | -18.7% | $528 / Sq Ft |
| 01/09/2022 01/09/22 | Pending | -- | -- | -- |
| 12/14/2021 12/14/21 | For Sale | $1,199,000 | +157.8% | $649 / Sq Ft |
| 02/17/2017 02/17/17 | Sold | $465,000 | -15.4% | $303 / Sq Ft |
| 09/27/2016 09/27/16 | Pending | -- | -- | -- |
| 04/15/2015 04/15/15 | For Sale | $549,900 | -- | $358 / Sq Ft |
Tax History Compared to Growth
Tax History
| Year | Tax Paid | Tax Assessment Tax Assessment Total Assessment is a certain percentage of the fair market value that is determined by local assessors to be the total taxable value of land and additions on the property. | Land | Improvement |
|---|---|---|---|---|
| 2024 | $3,329 | $211,470 | $147,870 | $63,600 |
| 2023 | $3,575 | $204,649 | $147,949 | $56,700 |
| 2022 | $9,240 | $483,528 | $147,628 | $335,900 |
| 2021 | $8,161 | $305,999 | $104,299 | $201,700 |
| 2020 | $7,754 | $305,999 | $104,299 | $201,700 |
| 2019 | $7,654 | $306,053 | $104,353 | $201,700 |
| 2017 | $8,138 | $279,539 | $118,039 | $161,500 |
| 2016 | $8,061 | $279,603 | $118,103 | $161,500 |
| 2015 | $7,906 | $279,667 | $118,167 | $161,500 |
| 2014 | $7,733 | $279,667 | $118,167 | $161,500 |
| 2013 | $7,226 | $322,021 | $130,821 | $191,200 |
Agents Affiliated with this Home
-
Susan Bradley

Seller's Agent in 2022
Susan Bradley
Coldwell Banker Realty Gilford NH
(603) 493-2873
3 in this area
135 Total Sales
-
D
Seller's Agent in 2017
Debbie Cotton
Coldwell Banker Realty Gilford NH
(603) 581-2883
Map
Source: PrimeMLS
MLS Number: 4893302
APN: BLMT-000114-000009
- 12 Morway Ln
- 679 Union Rd
- 30 Autumn Dr
- 846 Laconia Rd
- 9 Winnisquam Shores
- 32 Andrews Rd
- 21 Sawicki Ln
- 885 Laconia Rd Unit 11
- 885 Laconia Rd Unit 28/28A
- 22 Andrews Rd
- 193 Cram Rd
- 73 Tucker Shore Rd
- 2 3rd St
- 70 Sunset Dr
- 9 Elaine Dr
- 139 Hurricane Rd
- 15 Courtesy Ave
- 15 Timothy Dr
- 44 Arlene Dr
- 194 Hurricane Rd
- 21 Walnut St
- 31 Breck Shore Rd
- 96 Grey Rock Rd
- 96 Grey Rock Rd
- 33 Breck Shore Rd
- 10 Brook Hollow Rd
- 8 Walnut St
- 35 Breck Shore Rd
- 40 Breck Shore Rd
- 10 Walnut St
- 37 Breck Shore Rd
- 2 Breck Cir
- 12 Walnut St
- 39 Breck Shore Rd
- 39 Breck Shore Rd
- 39 Breck Shore Rd
- 43 Breck Shore Rd
- 99 Grey Rock Rd
- 99 Grey Rock Rd
- 14 Walnut St

