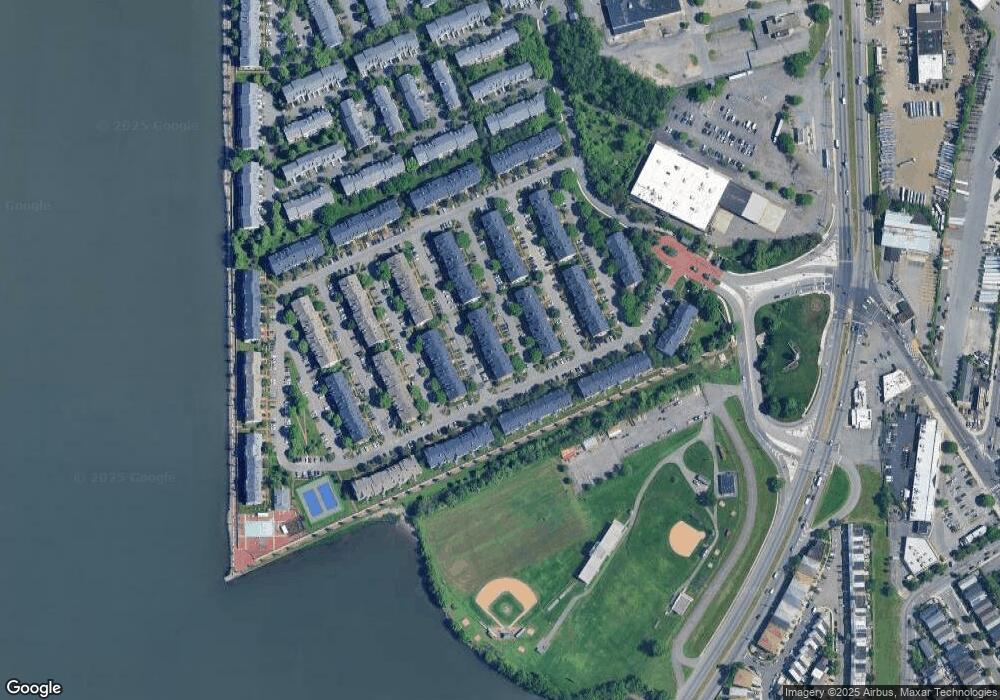21 Walnut St Unit P9 Jersey City, NJ 07305
West Side NeighborhoodEstimated Value: $380,000 - $496,000
2
Beds
--
Bath
1,398
Sq Ft
$326/Sq Ft
Est. Value
About This Home
This home is located at 21 Walnut St Unit P9, Jersey City, NJ 07305 and is currently estimated at $455,300, approximately $325 per square foot. 21 Walnut St Unit P9 is a home located in Hudson County with nearby schools including James F. Murray School - P.S. 38, Henry Snyder High School, and Lincoln High School.
Ownership History
Date
Name
Owned For
Owner Type
Purchase Details
Closed on
Feb 10, 2020
Sold by
Mekala Prashanth
Bought by
Hegde Anoop and Bhat Shreaya
Current Estimated Value
Home Financials for this Owner
Home Financials are based on the most recent Mortgage that was taken out on this home.
Original Mortgage
$320,000
Outstanding Balance
$283,338
Interest Rate
3.6%
Mortgage Type
New Conventional
Estimated Equity
$171,962
Purchase Details
Closed on
Apr 22, 2006
Sold by
Dodd Andrew and Rangappa Renuka Asha
Bought by
Mekala Prashanth
Home Financials for this Owner
Home Financials are based on the most recent Mortgage that was taken out on this home.
Original Mortgage
$36,200
Interest Rate
6.34%
Mortgage Type
Credit Line Revolving
Purchase Details
Closed on
Mar 1, 2005
Sold by
Mezey Joanne and Cummings Joanne
Bought by
Dodd Andrew P and Rangappa Renuka A
Home Financials for this Owner
Home Financials are based on the most recent Mortgage that was taken out on this home.
Original Mortgage
$253,200
Interest Rate
4.87%
Mortgage Type
Purchase Money Mortgage
Purchase Details
Closed on
Sep 7, 1995
Sold by
Romano Michael P and Romano Mary
Bought by
Cummings Joanne
Create a Home Valuation Report for This Property
The Home Valuation Report is an in-depth analysis detailing your home's value as well as a comparison with similar homes in the area
Home Values in the Area
Average Home Value in this Area
Purchase History
| Date | Buyer | Sale Price | Title Company |
|---|---|---|---|
| Hegde Anoop | $340,000 | Couch Braunsdorf Title Inc | |
| Mekala Prashanth | $362,000 | Landmark Title | |
| Dodd Andrew P | $316,500 | None Available | |
| Cummings Joanne | $116,500 | -- |
Source: Public Records
Mortgage History
| Date | Status | Borrower | Loan Amount |
|---|---|---|---|
| Open | Hegde Anoop | $320,000 | |
| Previous Owner | Mekala Prashanth | $36,200 | |
| Previous Owner | Mekala Prashanth | $289,600 | |
| Previous Owner | Dodd Andrew P | $253,200 |
Source: Public Records
Tax History Compared to Growth
Tax History
| Year | Tax Paid | Tax Assessment Tax Assessment Total Assessment is a certain percentage of the fair market value that is determined by local assessors to be the total taxable value of land and additions on the property. | Land | Improvement |
|---|---|---|---|---|
| 2025 | $6,581 | $294,700 | $99,000 | $195,700 |
| 2024 | $6,622 | $294,700 | $99,000 | $195,700 |
| 2023 | $6,622 | $294,700 | $99,000 | $195,700 |
| 2022 | $6,242 | $294,700 | $99,000 | $195,700 |
| 2021 | $4,727 | $294,700 | $99,000 | $195,700 |
| 2020 | $4,745 | $294,700 | $99,000 | $195,700 |
| 2019 | $4,538 | $294,700 | $99,000 | $195,700 |
| 2018 | $1,311 | $294,700 | $99,000 | $195,700 |
| 2017 | $6,872 | $88,100 | $8,900 | $79,200 |
| 2016 | $6,785 | $88,100 | $8,900 | $79,200 |
| 2015 | $6,592 | $88,100 | $8,900 | $79,200 |
| 2014 | $6,549 | $88,100 | $8,900 | $79,200 |
Source: Public Records
Map
Nearby Homes
- 47 Dogwood St
- 71 Cottonwood St
- 21 Cottonwood St Unit 21
- 112 Cottonwood St
- 16 Cypress St Unit 46E
- 13 Cypress St Unit 1
- 20 Redwood St
- 22 Redwood St Unit 51U
- 5 Redwood St Unit 55E
- 3 Atlas Ct Unit 1019D
- 36 Tottenham Ct Unit A2
- 30 Suburbia Dr
- 19 Oakdale Rd
- 344 Danforth Ave
- 336A Danforth Ave
- 333 Danforth Ave
- 91 Terhune Ave
- 130 W Side Ave
- 142 W Side Ave
- 18 Ferncliff Rd
- 19 Walnut St
- 23 Walnut St Unit 9N
- 22 Walnut St
- 22 Walnut St Unit 22
- 22 Walnut St Unit 1
- 12 Holly St
- 12 Holly St Unit 1
- 12 Holly St Unit 9L
- 24 Walnut St
- 20 Walnut St
- 17 Walnut St Unit 9T
- 11 Holly St Unit K9
- 18 Walnut St
- 10 Holly St Unit 9J
- 15 Walnut St
- 9 Holly St Unit I
- 16 Walnut St
- 8 Holly St Unit 9H
- 7 Holly St Unit 9G
- 13 Walnut St Unit 9X
