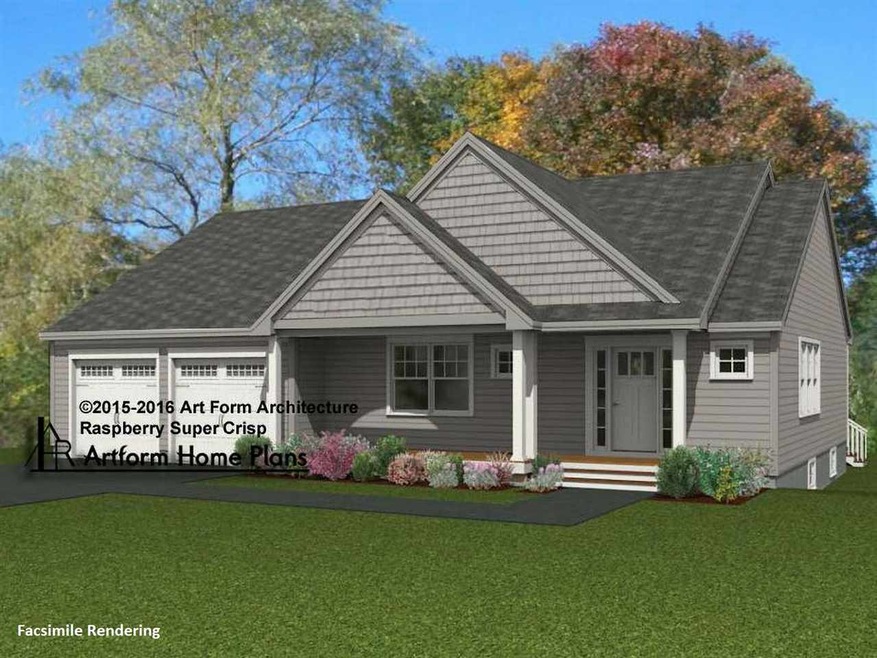
21 Ward Way Danville, NH 03819
Estimated Value: $418,000 - $705,000
Highlights
- New Construction
- Cathedral Ceiling
- Covered patio or porch
- Wooded Lot
- Wood Flooring
- 2 Car Direct Access Garage
About This Home
As of August 2020Welcome home to The Raspberry Super Crisp open concept, single-level home in Phase 2 of Caleb commons, a quiet cul de sac. Featuring Master bedroom w/bath and walk-in closet, plus 2 additional bedrooms, 2 additional baths, and first floor laundry. The kitchen/dining room has cathedral ceiling and is finished with stainless appliances, quartz countertops and soft close, full extension cabinets. Gorgeous 3 1/4" hardwood installed in kitchen/dining room, living room, 4-season room, and hall. Welcome your friends and family from your covered farmers porch. The kitchen/dining room opens onto a four-season room leading to a deck, perfect for grilling, and stairs to a .5 acre lot. Our spacious ranch has attached 2-car garage and unfinished walkout lower level. Caleb Commons is an ideal private setting surrounded by well-maintained state roads with convenient drive times: within an hour of Boston, 40 min. to Portsmouth, 30 min. to Manchester, 25 minutes to MBTA Commuter rail in Haverhill. Agent Interest.
Home Details
Home Type
- Single Family
Est. Annual Taxes
- $3
Year Built
- Built in 2020 | New Construction
Lot Details
- 0.5 Acre Lot
- Landscaped
- Level Lot
- Sprinkler System
- Wooded Lot
Parking
- 2 Car Direct Access Garage
- Automatic Garage Door Opener
- Driveway
Home Design
- Poured Concrete
- Batts Insulation
- Shingle Roof
- Vinyl Siding
Interior Spaces
- 1-Story Property
- Cathedral Ceiling
- Ceiling Fan
- Skylights
- Gas Fireplace
- Double Pane Windows
- Window Screens
- Combination Kitchen and Dining Room
Kitchen
- Stove
- Microwave
- Dishwasher
Flooring
- Wood
- Carpet
- Vinyl
Bedrooms and Bathrooms
- 3 Bedrooms
- En-Suite Primary Bedroom
- Walk-In Closet
- Bathroom on Main Level
- Soaking Tub
- Walk-in Shower
Laundry
- Laundry on main level
- Washer and Dryer Hookup
Unfinished Basement
- Walk-Out Basement
- Basement Fills Entire Space Under The House
- Connecting Stairway
- Interior and Exterior Basement Entry
- Natural lighting in basement
Home Security
- Carbon Monoxide Detectors
- Fire and Smoke Detector
Schools
- Danville Elementary School
- Timberlane Regional Middle School
- Timberlane Regional High Sch
Utilities
- Air Conditioning
- Forced Air Zoned Heating System
- Heating System Uses Gas
- Programmable Thermostat
- Underground Utilities
- 200+ Amp Service
- Liquid Propane Gas Water Heater
- Private Sewer
- Leach Field
- High Speed Internet
- Cable TV Available
Additional Features
- Hard or Low Nap Flooring
- ENERGY STAR/CFL/LED Lights
- Covered patio or porch
Community Details
- Caleb Commons Subdivision
Listing and Financial Details
- Legal Lot and Block 1 / 45-15
Ownership History
Purchase Details
Home Financials for this Owner
Home Financials are based on the most recent Mortgage that was taken out on this home.Similar Homes in the area
Home Values in the Area
Average Home Value in this Area
Purchase History
| Date | Buyer | Sale Price | Title Company |
|---|---|---|---|
| Wright Nt | $491,800 | None Available | |
| Lewis Builders Dev Inc | -- | None Available |
Property History
| Date | Event | Price | Change | Sq Ft Price |
|---|---|---|---|---|
| 08/07/2020 08/07/20 | Sold | $491,799 | +0.5% | $222 / Sq Ft |
| 06/08/2020 06/08/20 | Pending | -- | -- | -- |
| 04/20/2020 04/20/20 | For Sale | $489,500 | -- | $221 / Sq Ft |
Tax History Compared to Growth
Tax History
| Year | Tax Paid | Tax Assessment Tax Assessment Total Assessment is a certain percentage of the fair market value that is determined by local assessors to be the total taxable value of land and additions on the property. | Land | Improvement |
|---|---|---|---|---|
| 2024 | $3 | $0 | $0 | $0 |
| 2023 | $3 | $0 | $0 | $0 |
| 2022 | $3 | $0 | $0 | $0 |
| 2021 | $3 | $0 | $0 | $0 |
| 2020 | $3 | $0 | $0 | $0 |
| 2019 | $3 | $124 | $124 | $0 |
| 2018 | $2 | $130 | $130 | $0 |
| 2017 | $3 | $114 | $114 | $0 |
| 2016 | $3 | $117 | $117 | $0 |
| 2015 | $3 | $109 | $109 | $0 |
| 2014 | $3 | $115 | $115 | $0 |
| 2013 | $4 | $127 | $127 | $0 |
Agents Affiliated with this Home
-
Mary-Helen Bilodeau

Seller's Agent in 2020
Mary-Helen Bilodeau
ERA Key Realty Services
(978) 866-2091
20 in this area
29 Total Sales
-
Steve Fisichelli

Buyer's Agent in 2020
Steve Fisichelli
Coldwell Banker Realty Haverhill MA
(978) 994-6503
2 in this area
154 Total Sales
Map
Source: PrimeMLS
MLS Number: 4801752
APN: DNVL-000001-000051-000003
- 17 Brightstone Cir Unit 15
- 23 Brightstone Cir Unit 18
- 55 Driftwood Cir Unit 21
- 52 Sandown Rd
- 211 North Rd
- 217 North Rd
- 72 Cheney Ln Unit A
- 57 Compromise Ln
- 167 Colby Rd
- 2 Treaty Ct
- 12 Compromise Ln
- 17 Brightstone Way Unit 15
- 23 Brightstone Way Unit 18
- 21 Brightstone Way Unit 17
- 15 Brightstone Way Unit 14
- 30 Driftwood Cir Unit 11
- 266 South Rd
- 133 Main St
- 51 Driftwood Cir Unit 19
- 53 Driftwood Cir Unit 20
