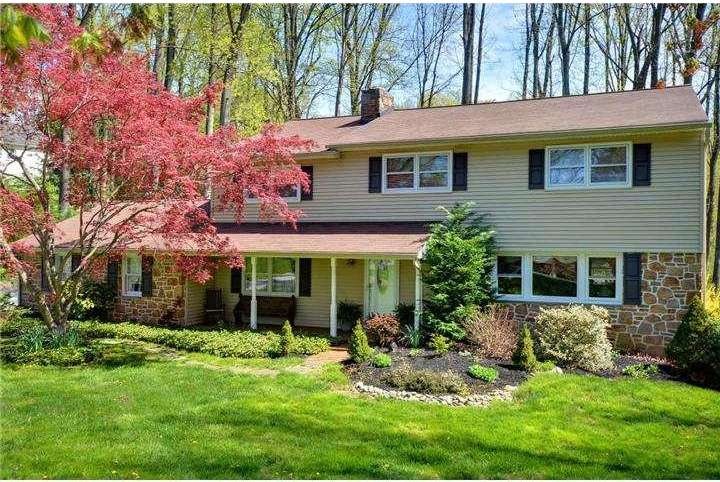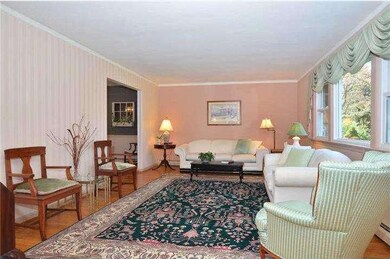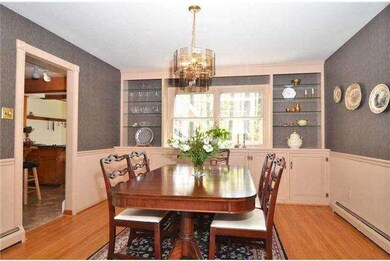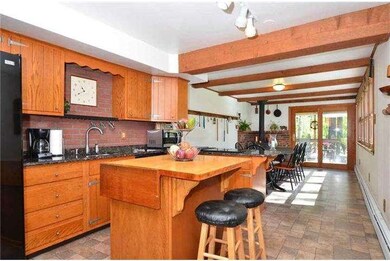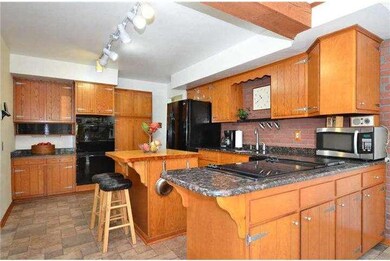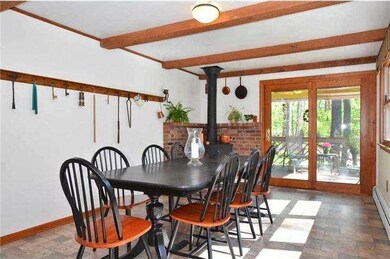
21 Waterview Rd West Chester, PA 19380
Estimated Value: $763,002 - $820,000
Highlights
- Colonial Architecture
- Deck
- Attic
- Glen Acres Elementary School Rated A
- Wood Flooring
- 2 Fireplaces
About This Home
As of September 2013Lovely, large East Goshen Colonial with beautiful 1 acre wooded lot. Traditional 1st floor with extra large Eat-in Kitchen with granite & newer top of the line appliances, including double oven. Gas Fireside Family Room has newer Parquet floors. Convenient Separate Entrance for 1st floor IN-LAW SUITE with Bedroom, Sitting Room, Office & Full Bath (or perhaps for an au-pair). Second floor has Master Bedroom & Bath plus 3 additional Bedrooms, one of which is a 2-room suite with its own Powder Room. Heater is approximately 5 years with 5 zones. Two Central Air systems, one up, one down for greater efficiency. Roof about 8 years. Siding replaced 4 years ago. Great Deck overlooking picturesque rear yard has roof with skylights over half of it for those rainy days. Tucked away yet convenient to everything! Beautiful, Charming Home!
Home Details
Home Type
- Single Family
Est. Annual Taxes
- $5,867
Year Built
- Built in 1964
Lot Details
- 1 Acre Lot
- Southwest Facing Home
- Level Lot
- Front and Side Yard
- Property is in good condition
- Property is zoned R2
Parking
- 2 Car Attached Garage
- 3 Open Parking Spaces
- Oversized Parking
- Garage Door Opener
- Driveway
- On-Street Parking
Home Design
- Colonial Architecture
- Vinyl Siding
- Concrete Perimeter Foundation
Interior Spaces
- 3,092 Sq Ft Home
- Property has 2 Levels
- Skylights
- 2 Fireplaces
- Stone Fireplace
- Replacement Windows
- Family Room
- Living Room
- Dining Room
- Attic Fan
Kitchen
- Eat-In Kitchen
- Double Self-Cleaning Oven
- Cooktop
- Dishwasher
- Kitchen Island
Flooring
- Wood
- Tile or Brick
Bedrooms and Bathrooms
- 5 Bedrooms
- En-Suite Primary Bedroom
- En-Suite Bathroom
- In-Law or Guest Suite
- 3.5 Bathrooms
Unfinished Basement
- Basement Fills Entire Space Under The House
- Exterior Basement Entry
- Laundry in Basement
Eco-Friendly Details
- Energy-Efficient Appliances
Outdoor Features
- Deck
- Shed
- Porch
Schools
- J.R. Fugett Middle School
- West Chester East High School
Utilities
- Central Air
- Heating System Uses Gas
- Baseboard Heating
- Hot Water Heating System
- 200+ Amp Service
- Natural Gas Water Heater
- Cable TV Available
Community Details
- No Home Owners Association
Listing and Financial Details
- Tax Lot 0031
- Assessor Parcel Number 53-06C-0031
Ownership History
Purchase Details
Home Financials for this Owner
Home Financials are based on the most recent Mortgage that was taken out on this home.Similar Homes in West Chester, PA
Home Values in the Area
Average Home Value in this Area
Purchase History
| Date | Buyer | Sale Price | Title Company |
|---|---|---|---|
| Amoroso Severo F | $445,000 | None Available |
Mortgage History
| Date | Status | Borrower | Loan Amount |
|---|---|---|---|
| Open | Amoroso Severo F | $100,000 | |
| Open | Amoroso Severo F | $314,000 | |
| Closed | Amoroso Severo F | $356,000 | |
| Previous Owner | Jones John P | $250,000 |
Property History
| Date | Event | Price | Change | Sq Ft Price |
|---|---|---|---|---|
| 09/26/2013 09/26/13 | Sold | $445,000 | -1.1% | $144 / Sq Ft |
| 08/28/2013 08/28/13 | Pending | -- | -- | -- |
| 06/14/2013 06/14/13 | Price Changed | $449,900 | -5.3% | $146 / Sq Ft |
| 04/26/2013 04/26/13 | For Sale | $475,000 | -- | $154 / Sq Ft |
Tax History Compared to Growth
Tax History
| Year | Tax Paid | Tax Assessment Tax Assessment Total Assessment is a certain percentage of the fair market value that is determined by local assessors to be the total taxable value of land and additions on the property. | Land | Improvement |
|---|---|---|---|---|
| 2024 | $7,001 | $243,620 | $57,100 | $186,520 |
| 2023 | $7,001 | $243,620 | $57,100 | $186,520 |
| 2022 | $6,788 | $243,620 | $57,100 | $186,520 |
| 2021 | $6,691 | $243,620 | $57,100 | $186,520 |
| 2020 | $6,646 | $243,620 | $57,100 | $186,520 |
| 2019 | $6,551 | $243,620 | $57,100 | $186,520 |
| 2018 | $6,408 | $243,620 | $57,100 | $186,520 |
| 2017 | $6,265 | $243,620 | $57,100 | $186,520 |
| 2016 | $5,604 | $243,620 | $57,100 | $186,520 |
| 2015 | $5,604 | $243,620 | $57,100 | $186,520 |
| 2014 | $5,604 | $243,620 | $57,100 | $186,520 |
Agents Affiliated with this Home
-
John Hockenberry

Seller's Agent in 2013
John Hockenberry
RE/MAX
(610) 420-8087
61 Total Sales
-
M
Buyer's Agent in 2013
Maria Dalessandro
EveryHome Realtors
Map
Source: Bright MLS
MLS Number: 1003557961
APN: 53-06C-0031.0000
- 37 Lochwood Ln
- 223 Cheshire Cir
- 134 Summit House
- 674 Summit House Unit 674
- 344 Summit House
- 441 Summit House
- 475 Summit House Unit 475
- 291 Summit House
- 255 Summit House Unit 255
- 642 Summit House Unit 642
- 207 Walnut Hill Rd Unit B7
- 207 Walnut Hill Rd Unit B21
- 210 Walnut Hill Rd
- 301 Reservoir Rd
- 1619 Christine Ln
- 3107 Valley Dr
- 1625 Valley Dr
- 2209 Eagle Rd
- 1518 Manley Rd Unit B41
- 1518 Manley Rd Unit B20
- 21 Waterview Rd
- 1450 Glenbrook Ln
- 1452 Glenbrook Ln
- 1454 Glenbrook Ln
- 20 Waterview Rd
- 19 Waterview Rd
- 21 Lochwood Ln
- 22 Waterview Rd
- 1456 Glenbrook Ln
- 24 Waterview Rd
- 25 Waterview Rd
- 1457 Glenbrook Ln
- 1453 Glenbrook Ln
- 15 Waterview Rd
- 23 Lochwood Ln
- 26 Waterview Rd
- 18 Lochwood Ln
- 1459 Glenbrook Ln
- 17 Waterview Rd
- 16 Waterview Rd
