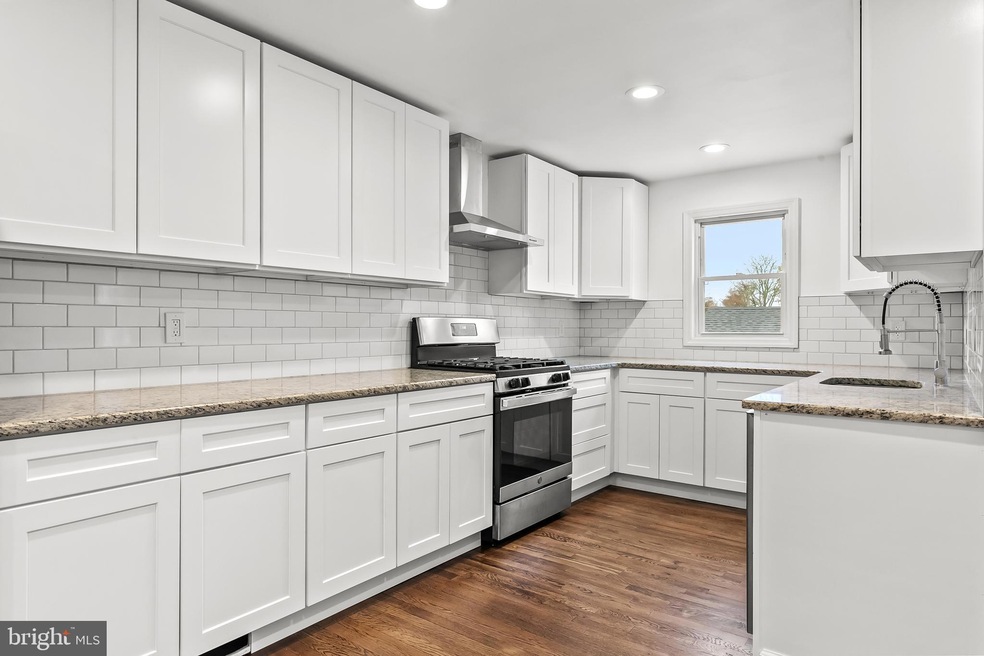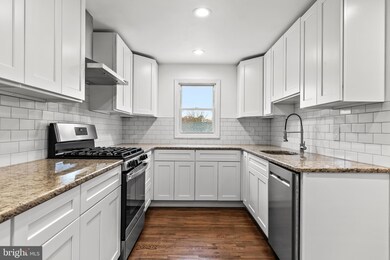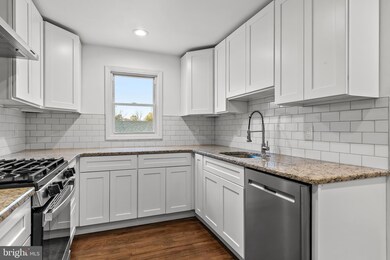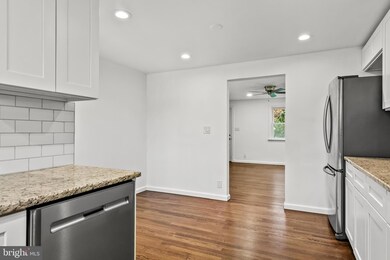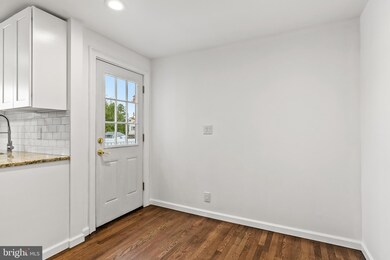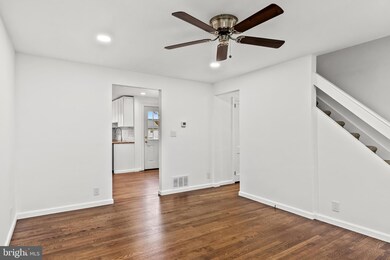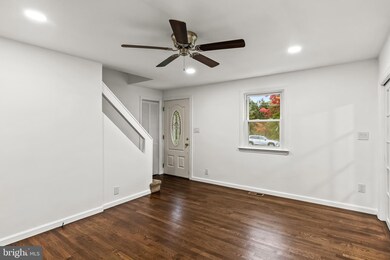
21 Webster Ave Stratford, NJ 08084
Estimated Value: $352,000 - $451,000
Highlights
- In Ground Pool
- Recreation Room
- 1 Fireplace
- Cape Cod Architecture
- Wood Flooring
- Workshop
About This Home
As of December 2023*** Highest and Best is Due on Sunday 11/19/23 by 3pm***Do yourself a favor and come see this lovely home. Its ready for its new owners. The family moved because they needed more space. The kitchen was just replaced. Hardwood on the mail floor. Carpet upstairs. Two bedrooms and a full bath on the main floor and two bedrooms and full bath upstairs. Family room with built in fireplace and access to rear yard. Lower level finished area for play or whatever you wish, workshop area and laundry. Corner property, detached garage, in-ground pool., deck and patio. This property was loved and well maintained by its owners. Call today for your personal tour.
Last Agent to Sell the Property
Keller Williams Realty - Cherry Hill Listed on: 11/13/2023

Home Details
Home Type
- Single Family
Est. Annual Taxes
- $7,869
Year Built
- Built in 1955 | Remodeled in 2020
Lot Details
- 9,797 Sq Ft Lot
- Lot Dimensions are 75.00 x 130.60
- Vinyl Fence
- Property is in excellent condition
Parking
- 1 Car Detached Garage
- Front Facing Garage
- Driveway
- On-Street Parking
- Off-Street Parking
Home Design
- Cape Cod Architecture
- Combination Foundation
- Slab Foundation
- Frame Construction
Interior Spaces
- 1,440 Sq Ft Home
- Property has 1.5 Levels
- Ceiling Fan
- 1 Fireplace
- Family Room
- Living Room
- Recreation Room
- Eat-In Kitchen
- Laundry Room
Flooring
- Wood
- Partially Carpeted
- Luxury Vinyl Plank Tile
Bedrooms and Bathrooms
- Bathtub with Shower
- Walk-in Shower
Partially Finished Basement
- Basement Fills Entire Space Under The House
- Workshop
- Laundry in Basement
Pool
- In Ground Pool
Schools
- Sterling High School
Utilities
- 90% Forced Air Heating and Cooling System
- Natural Gas Water Heater
Community Details
- No Home Owners Association
Listing and Financial Details
- Tax Lot 00009
- Assessor Parcel Number 32-00006-00009
Ownership History
Purchase Details
Home Financials for this Owner
Home Financials are based on the most recent Mortgage that was taken out on this home.Purchase Details
Purchase Details
Purchase Details
Home Financials for this Owner
Home Financials are based on the most recent Mortgage that was taken out on this home.Purchase Details
Purchase Details
Home Financials for this Owner
Home Financials are based on the most recent Mortgage that was taken out on this home.Similar Homes in the area
Home Values in the Area
Average Home Value in this Area
Purchase History
| Date | Buyer | Sale Price | Title Company |
|---|---|---|---|
| Bean Christina | $385,000 | Trident Land Transfer | |
| Singh Sukhjinder | -- | None Available | |
| Singh Sukhjinder | $50,000 | Your Hometown Title Llc | |
| Rgb Real Estate Llc | $69,269 | Your Hometown Title Llc | |
| Hsbc Bank Usa | -- | Collegiate Title Corp | |
| Pollosco Theresa M | $122,000 | -- |
Mortgage History
| Date | Status | Borrower | Loan Amount |
|---|---|---|---|
| Previous Owner | Pollosco Theresa M | $70,000 |
Property History
| Date | Event | Price | Change | Sq Ft Price |
|---|---|---|---|---|
| 12/22/2023 12/22/23 | Sold | $385,000 | +1.3% | $267 / Sq Ft |
| 11/21/2023 11/21/23 | Pending | -- | -- | -- |
| 11/13/2023 11/13/23 | For Sale | $379,900 | +448.4% | $264 / Sq Ft |
| 07/05/2017 07/05/17 | Sold | $69,269 | +36.1% | $63 / Sq Ft |
| 06/08/2017 06/08/17 | Pending | -- | -- | -- |
| 06/01/2017 06/01/17 | For Sale | $50,900 | -- | $46 / Sq Ft |
Tax History Compared to Growth
Tax History
| Year | Tax Paid | Tax Assessment Tax Assessment Total Assessment is a certain percentage of the fair market value that is determined by local assessors to be the total taxable value of land and additions on the property. | Land | Improvement |
|---|---|---|---|---|
| 2024 | $7,807 | $168,900 | $43,800 | $125,100 |
| 2023 | $7,807 | $168,900 | $43,800 | $125,100 |
| 2022 | $7,869 | $168,900 | $43,800 | $125,100 |
| 2021 | $6,718 | $149,100 | $43,800 | $105,300 |
| 2020 | $6,601 | $149,100 | $43,800 | $105,300 |
| 2019 | $6,596 | $149,100 | $43,800 | $105,300 |
| 2018 | $6,398 | $149,100 | $43,800 | $105,300 |
| 2017 | $6,319 | $149,100 | $43,800 | $105,300 |
| 2016 | $6,125 | $149,100 | $43,800 | $105,300 |
| 2015 | $6,025 | $149,100 | $43,800 | $105,300 |
| 2014 | $5,858 | $149,100 | $43,800 | $105,300 |
Agents Affiliated with this Home
-
Antonina Batten

Seller's Agent in 2023
Antonina Batten
Keller Williams Realty - Cherry Hill
(856) 685-1615
5 in this area
218 Total Sales
-
Kate Master Siedell

Buyer's Agent in 2023
Kate Master Siedell
Lisa Wolschina & Associates, Inc.
(856) 616-7040
1 in this area
74 Total Sales
-
M
Seller's Agent in 2017
MARIA MAZZUCKIS
REAL Home Services and Solutions, Inc.
Map
Source: Bright MLS
MLS Number: NJCD2057646
APN: 32-00006-0000-00009
- 120 Webster Ave
- 9 Grant Ave
- 126 Dartmouth Ave
- 9 Amhurst Ave
- 107 Wykagyl Rd
- 23 Elm Ave
- 215 Harvard Ave
- 122 W Somerdale Rd
- 10 N Hilltop Ave
- 6 E Somerdale Rd
- 6 Harvard Ave
- 22 Harvard Ave
- 22 N Browning Ave
- 24 N White Horse Pike
- 316 Princeton Ave
- 9 Station Ave
- 113 Harvard Ave
- 1100 Rural Ave
- 13 Sunnybrook Rd
- 26 Station Ave
- 21 Webster Ave
- 19 Webster Ave
- 17 Webster Ave
- 22 Cooper Ave
- 101 Webster Ave
- 100 Cooper Ave
- 22 Webster Ave
- 15 Webster Ave
- 18 Cooper Ave
- 103 Webster Ave
- 18 Webster Ave
- 102 Cooper Ave
- 100 Webster Ave
- 13 Webster Ave
- 105 Webster Ave
- 16 Webster Ave
- 104 Cooper Ave
- 14 Webster Ave
- 104 Webster Ave
- 25 Cooper Ave
