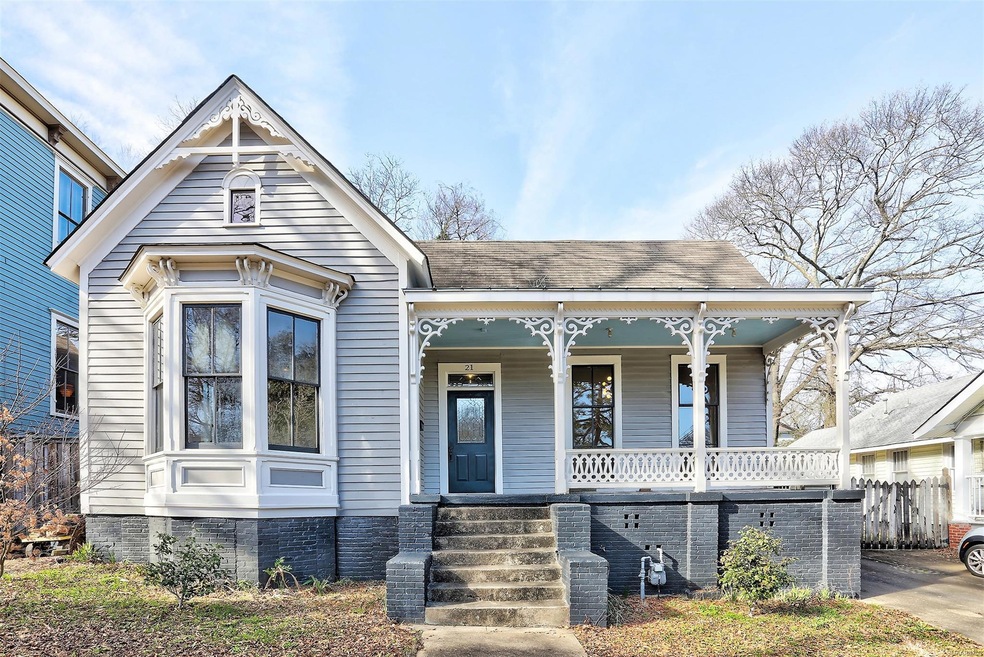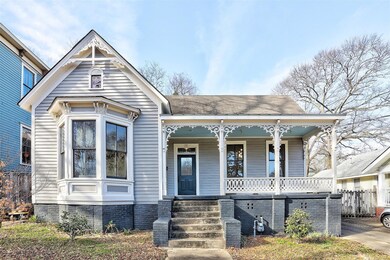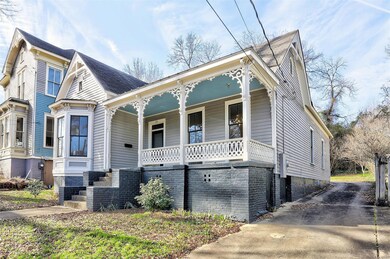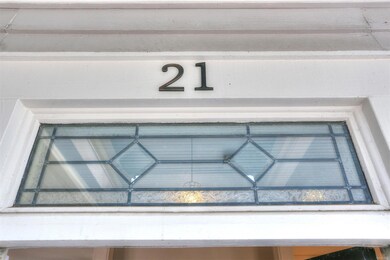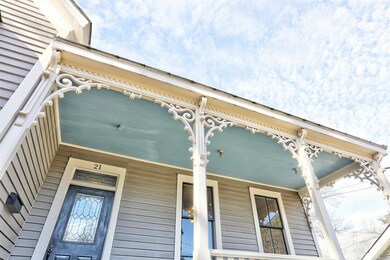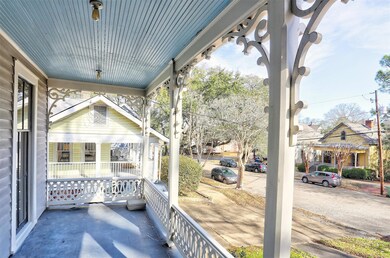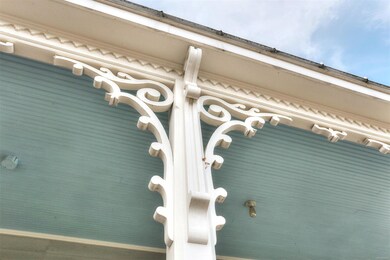
21 Whitman St Montgomery, AL 36104
Cottage Hill NeighborhoodEstimated Value: $178,000 - $239,040
Highlights
- Wood Flooring
- Covered patio or porch
- Walk-In Closet
- No HOA
- Double Vanity
- 1-Story Property
About This Home
As of March 2023Welcome home to 21 Whitman St in Historic Cottage Hill. This gorgeous home immediately embraces you with a porch made for slowing down, sitting, enjoying a drink and visiting with neighbors! As you enter you are greeted by soaring ceilings and beautiful hardwood floors. To your left is the living room, kitchen and dining room. It is open and perfect for entertaining, the rear windows raise fully to allow access to the patio. To the right of the foyer is a flex room, it could be an additional living room, office/craft room or whatever fits your needs. It adjoins a full bath which is also accessible from the 2nd bedroom. The main bedroom has a large walk in closet and en suite bath that boasts of a claw foot tub for soaking and separate shower. This piece of history is in walking district of dining and entertainment as well as a quick commute to work downtown or quickly hopping on the interstate to areas beyond. Make your appointment to see this beauty and make it yours!
Last Agent to Sell the Property
Wallace & Moody Realty License #0107101 Listed on: 01/21/2023
Home Details
Home Type
- Single Family
Est. Annual Taxes
- $1,887
Year Built
- Built in 1840
Lot Details
- Lot Dimensions are 50x150x50x150
- Partially Fenced Property
Parking
- 1 Driveway Space
Home Design
- Wood Siding
Interior Spaces
- 1,854 Sq Ft Home
- 1-Story Property
- Ceiling height of 9 feet or more
- Ceiling Fan
- Fire and Smoke Detector
Kitchen
- Gas Cooktop
- Dishwasher
Flooring
- Wood
- Tile
Bedrooms and Bathrooms
- 2 Bedrooms
- Walk-In Closet
- 2 Full Bathrooms
- Double Vanity
- Separate Shower
Laundry
- Dryer
- Washer
Attic
- Storage In Attic
- Pull Down Stairs to Attic
Outdoor Features
- Covered patio or porch
Schools
- Highland Gardens Elementary School
- Capitol Heights Middle School
- Carver Senior High School
Utilities
- Central Heating and Cooling System
- Gas Water Heater
- Municipal Trash
- High Speed Internet
- Cable TV Available
Community Details
- No Home Owners Association
Listing and Financial Details
- Assessor Parcel Number 1101123019022.000
Ownership History
Purchase Details
Home Financials for this Owner
Home Financials are based on the most recent Mortgage that was taken out on this home.Purchase Details
Home Financials for this Owner
Home Financials are based on the most recent Mortgage that was taken out on this home.Purchase Details
Home Financials for this Owner
Home Financials are based on the most recent Mortgage that was taken out on this home.Purchase Details
Home Financials for this Owner
Home Financials are based on the most recent Mortgage that was taken out on this home.Purchase Details
Purchase Details
Similar Homes in Montgomery, AL
Home Values in the Area
Average Home Value in this Area
Purchase History
| Date | Buyer | Sale Price | Title Company |
|---|---|---|---|
| Rumble Barry Andrew | $220,000 | -- | |
| Painter Richard | $210,000 | None Available | |
| Wood Sara | $50,000 | None Available | |
| Jenkins Michael | $30,000 | None Available | |
| Waymark Properties Llc | -- | None Available | |
| Waymark Properties Llc | -- | None Available |
Mortgage History
| Date | Status | Borrower | Loan Amount |
|---|---|---|---|
| Open | Rumble Barry Andrew | $187,000 | |
| Previous Owner | Painter Richard | $203,700 | |
| Previous Owner | Wood Sara Elizabeth | $150,100 | |
| Previous Owner | Wood Sara | $95,420 | |
| Previous Owner | Wood Sara | $95,420 | |
| Previous Owner | Kirsch William C | $50,000 | |
| Previous Owner | Kirsch William C | $25,000 |
Property History
| Date | Event | Price | Change | Sq Ft Price |
|---|---|---|---|---|
| 03/03/2023 03/03/23 | Sold | $220,000 | -4.3% | $119 / Sq Ft |
| 01/21/2023 01/21/23 | For Sale | $230,000 | +9.5% | $124 / Sq Ft |
| 06/28/2019 06/28/19 | Sold | $210,000 | -4.5% | $113 / Sq Ft |
| 06/28/2019 06/28/19 | Pending | -- | -- | -- |
| 05/05/2019 05/05/19 | For Sale | $219,900 | +339.8% | $119 / Sq Ft |
| 02/19/2016 02/19/16 | Sold | $50,000 | +66.7% | $27 / Sq Ft |
| 01/19/2016 01/19/16 | Sold | $30,000 | -40.0% | $16 / Sq Ft |
| 01/19/2016 01/19/16 | Pending | -- | -- | -- |
| 01/19/2016 01/19/16 | For Sale | $50,000 | +1.0% | $27 / Sq Ft |
| 01/01/2016 01/01/16 | Pending | -- | -- | -- |
| 06/15/2015 06/15/15 | For Sale | $49,500 | -- | $27 / Sq Ft |
Tax History Compared to Growth
Tax History
| Year | Tax Paid | Tax Assessment Tax Assessment Total Assessment is a certain percentage of the fair market value that is determined by local assessors to be the total taxable value of land and additions on the property. | Land | Improvement |
|---|---|---|---|---|
| 2024 | $1,887 | $19,360 | $3,000 | $16,360 |
| 2023 | $1,887 | $13,120 | $500 | $12,620 |
| 2022 | $438 | $13,120 | $500 | $12,620 |
| 2021 | $358 | $10,920 | $0 | $0 |
| 2020 | $358 | $10,910 | $380 | $10,530 |
| 2019 | $510 | $6,990 | $380 | $6,610 |
| 2018 | $519 | $7,110 | $500 | $6,610 |
| 2017 | $767 | $21,020 | $8,000 | $13,020 |
| 2014 | -- | $5,280 | $500 | $4,780 |
| 2013 | -- | $5,300 | $500 | $4,800 |
Agents Affiliated with this Home
-
Amylynne Blake

Seller's Agent in 2023
Amylynne Blake
Wallace & Moody Realty
(334) 399-1716
2 in this area
122 Total Sales
-
Michael Barber

Buyer's Agent in 2023
Michael Barber
Thomas & Land Real Est Grp LLC
(334) 467-8025
1 in this area
44 Total Sales
-
Justin Moody

Seller's Agent in 2019
Justin Moody
Partners Realty
(334) 322-7963
134 Total Sales
-
Rebecca McDonald
R
Seller Co-Listing Agent in 2019
Rebecca McDonald
Partners Realty
(334) 296-1126
93 Total Sales
-
Sandra Nickel

Seller's Agent in 2016
Sandra Nickel
Sandra Nickel Hat Team REALTOR
(334) 834-1500
12 Total Sales
-
Chad Barrett

Seller's Agent in 2016
Chad Barrett
RE/MAX
(334) 799-4693
226 Total Sales
Map
Source: Montgomery Area Association of REALTORS®
MLS Number: 532109
APN: 11-01-12-3-019-022.000
- 448 Clayton St
- 625 Clayton St
- 635 Clayton St Unit 12
- 0 Mildred St
- 3 Dickerson St
- 820 Clayton St
- 563 Virginia Ave
- 620 Virginia Ave
- 642 Morgan Ave
- 545 Oak St
- 635 Virginia Ave
- 35 S Court St
- 402 S Perry St
- 643 Oak St
- 22 S Perry St
- 2201 W Fred D Gray Ave Unit 4
- 246 N Court St Unit J
- 2316 Day St
- 324 Georgia St
- 920 Sayre St
