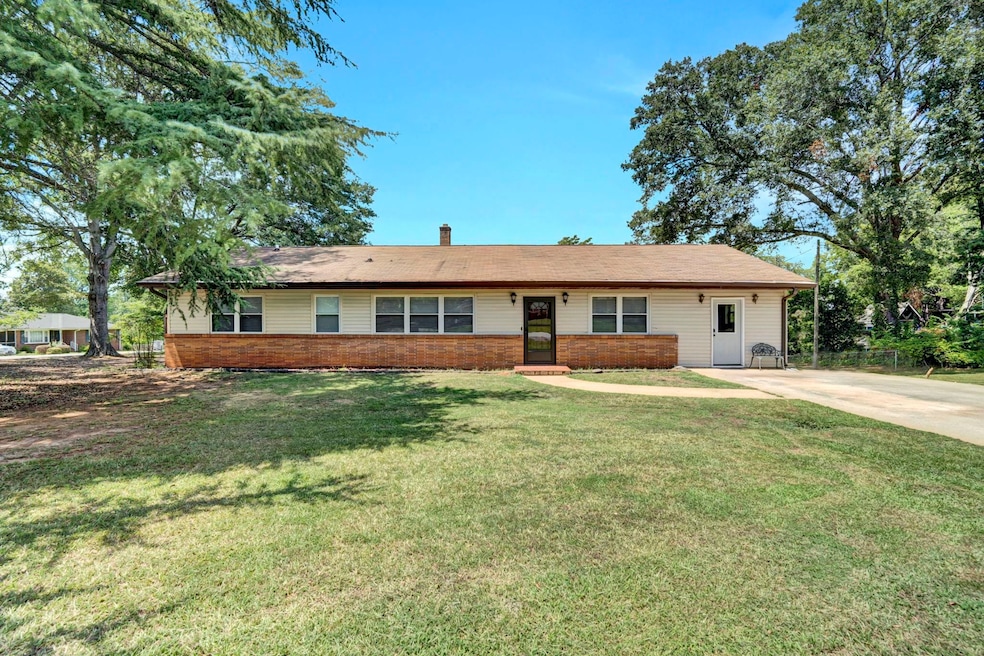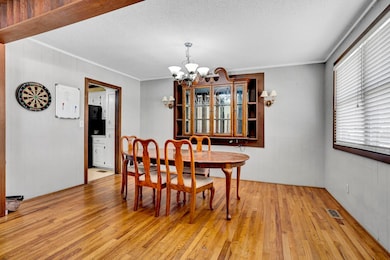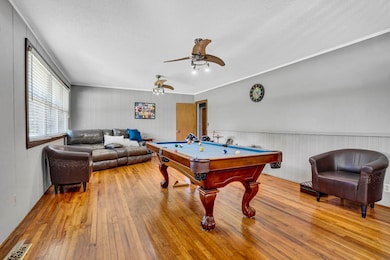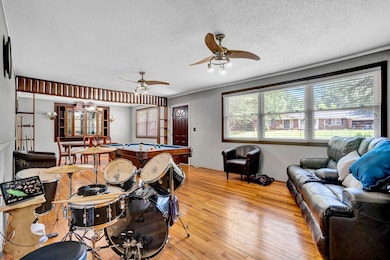
21 Wilcun Dr Greenville, SC 29617
Estimated payment $1,703/month
Highlights
- Hot Property
- Deck
- Wood Flooring
- Primary Bedroom Suite
- Ranch Style House
- Loft
About This Home
This is the ranch style home that you have been looking for. Check out the amazing hard wood flooring and traditional wood accents with the more modern open floorplan. There is over 2000 square feet, three bedrooms, two full bathrooms, two sitting areas, and lots of storage, there is flexible space to fit all of your needs. The living room is currently being used as a recreation/music room, but could also be a formal sitting area. The dining room is large enough for entertaining or could be a play room. The well equipped kitchen has plenty of cabinet and counter space, tiled back splash, and a pantry cabinet. The large great room will make entertaining a breeze. It is large enough for a sitting area and tables if desired. The primary bedrooml has its own full bath. The two nice sized secondary bedrooms share the hall full bathroom. The large laundry room has plenty of room for storing your extra cleaning supplies or seasonal decorations. The current storage room is where I would put my home office. It has its own entrance, and would be perfect if you work from home. Outside the deck is where I would host barbecues. The fenced back yard is a great place for the furbabies, an outdoor firepit or a rousing game of cornhole. Current owners have planned on leaving the materials to renovate both bathrooms. They are also wiling to leave the pool table and dining table. This great home is just minutes from Downtown Greenville or Travelers Rest. It is convenient to restaurants, shopping, medical facilities or schools. Call today before this affordable home is gone!
Home Details
Home Type
- Single Family
Est. Annual Taxes
- $1,483
Year Built
- Built in 1958
Lot Details
- 0.37 Acre Lot
- Fenced Yard
- Level Lot
Parking
- Driveway
Home Design
- Ranch Style House
- Brick Veneer
Interior Spaces
- 2,024 Sq Ft Home
- Window Treatments
- Great Room
- Living Room
- Breakfast Room
- Dining Room
- Den
- Loft
- Bonus Room
- Sun or Florida Room
- Screened Porch
- Crawl Space
- Fire and Smoke Detector
- Dishwasher
Flooring
- Wood
- Vinyl
Bedrooms and Bathrooms
- 3 Bedrooms
- Primary Bedroom Suite
- 2 Full Bathrooms
Laundry
- Laundry Room
- Laundry on main level
Outdoor Features
- Deck
- Patio
Utilities
- Forced Air Heating System
Community Details
- No Home Owners Association
Map
Home Values in the Area
Average Home Value in this Area
Tax History
| Year | Tax Paid | Tax Assessment Tax Assessment Total Assessment is a certain percentage of the fair market value that is determined by local assessors to be the total taxable value of land and additions on the property. | Land | Improvement |
|---|---|---|---|---|
| 2024 | $1,484 | $5,740 | $1,190 | $4,550 |
| 2023 | $1,484 | $5,740 | $1,190 | $4,550 |
| 2022 | $1,408 | $5,740 | $1,190 | $4,550 |
| 2021 | $1,384 | $5,740 | $1,190 | $4,550 |
| 2020 | $1,378 | $5,000 | $640 | $4,360 |
| 2019 | $1,364 | $5,000 | $640 | $4,360 |
| 2018 | $1,287 | $5,000 | $640 | $4,360 |
| 2017 | $1,289 | $5,000 | $640 | $4,360 |
| 2016 | $875 | $82,200 | $16,000 | $66,200 |
| 2015 | $871 | $82,200 | $16,000 | $66,200 |
| 2014 | $1,003 | $99,670 | $20,000 | $79,670 |
Property History
| Date | Event | Price | Change | Sq Ft Price |
|---|---|---|---|---|
| 07/18/2025 07/18/25 | For Sale | $285,000 | -- | $141 / Sq Ft |
Purchase History
| Date | Type | Sale Price | Title Company |
|---|---|---|---|
| Deed | $125,000 | None Available | |
| Deed | -- | None Available | |
| Deed | $89,900 | None Available | |
| Interfamily Deed Transfer | -- | -- |
Mortgage History
| Date | Status | Loan Amount | Loan Type |
|---|---|---|---|
| Open | $122,735 | FHA | |
| Previous Owner | $89,900 | Unknown |
About the Listing Agent

Josephine is the one to call! A licensed agent and Owner of The Upstate Team, Josephine is detail-oriented and takes extra steps to ensure you will make the best decision for you. She is known for giving excellent service and consistently receives 5-star reviews from her clients for exceeding the industry standards. Josephine broke into Real Estate in 2003 when Connie Rice, owner of Connie Rice and Partners, assisted her and her husband with the purchase of their home. Relocating from Florida,
Josephine's Other Listings
Source: Multiple Listing Service of Spartanburg
MLS Number: SPN326630
APN: B007.00-01-034.00
- 138 Hunts Bridge Rd
- 317 Barnhill Ct
- 109 Leland Cir
- 124 Telford Dr
- 106 Telford Dr
- 404 Hillrock Ct
- 515 Hunts Bridge Rd
- 634 Hunts Bridge Rd
- 7 Wardview Ave
- 500 Hunts Bridge Rd
- 5 N Oak Forest Dr
- 502 Hunts Bridge Rd
- 445 Hazelcote Rd
- 16 Wardview Ave
- 520 Harebell Way
- 523 Harebell Way
- 521 Harebell Way
- 516 Harebell Way
- 2 Cridling Place
- 2 Cridling Place
- 604 Harebell Way
- 429 Hazelcote Rd
- 200 Eunice Dr
- 10 Frazier Rd
- 410 Sulphur Springs Rd
- 300 Sulphur Springs Rd
- 106 Lily St Unit A
- 106 Verdant Leaf Way
- 104 Verdant Leaf Way
- 6800 White Horse Rd
- 6526 White Horse Rd
- 1201 Cedar Lane Rd
- 3902 Old Buncombe Rd
- 51 Montague Rd
- 1505 E Saluda Lake Rd
- 193 Marbella Cir
- 316 Glover Cir
- 316 Glover Cir Unit Crane
- 420 Thoreau Ln Unit Cedar
- 139 Glover Cir Unit Dickerson






