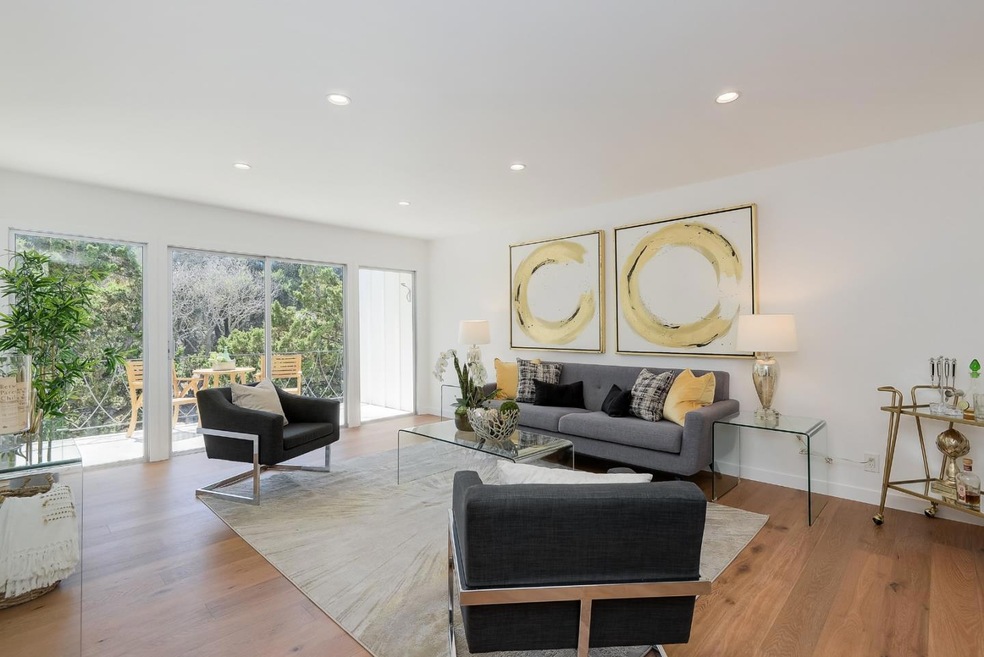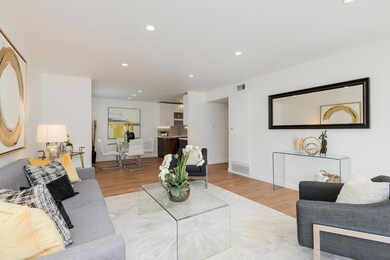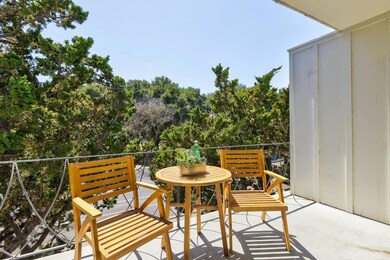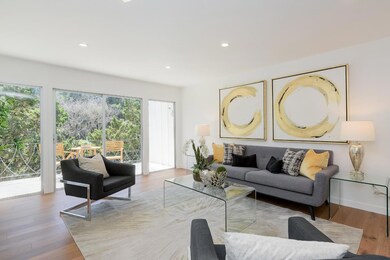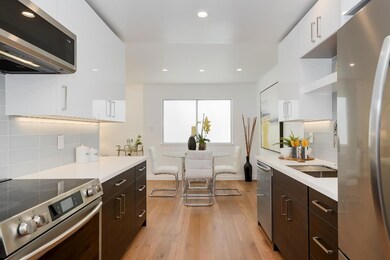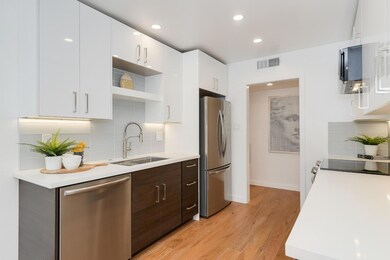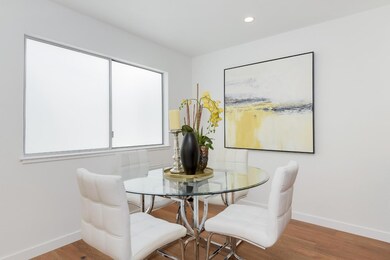
Highlights
- Unit is on the top floor
- Private Pool
- Gated Community
- Encinal Elementary School Rated A
- Primary Bedroom Suite
- 5-minute walk to El Palo Alto Park
About This Home
As of October 2024Extensively remodeled in 2024 with a chic modern refinement in mind. The owners have spared no expense in making this a home to remember. Stunning engineered wood floors throughout. Beautifully appointed galley style kitchen with sleek modern style cabinetry, Quartz countertops accented by a glass tiled backsplash and adjustable lighting, stainless steel appliances including a professional range with sleek microwave hood, stainless counter depth refrigerator. New dimmable, recessed LED lighting throughout. 2 beautiful customs bathrooms with floating vanities and quartz tops, backlit mirrors and floor lighting. Spacious primary suite with 2 large closets. Large 2nd bedroom with equally large closet. Brand new forced air heating and air conditioning. This secure building offers a gym with sauna, secure bike parking, additional storage area, and updated fenced-in community pool with a large lawn area for warm weather enjoyment. An unbeatable location, very close both downtown Menlo Park and Palo Alto, Burgess Park, civic center, Caltrain, award winning Menlo Park Schools and easy access to Facebook, Stanford, El Camino and 101. One deeded parking space in secure garage with elevator, plus open parking on the back lot off Willow Road. This is a property not to miss.
Last Agent to Sell the Property
Intero Real Estate Services License #01352555 Listed on: 08/20/2024

Property Details
Home Type
- Condominium
Est. Annual Taxes
- $4,146
Year Built
- Built in 1976
Lot Details
- West Facing Home
- Fenced
HOA Fees
- $749 Monthly HOA Fees
Parking
- 1 Car Garage
- Garage Door Opener
- Electric Gate
- Secured Garage or Parking
- On-Street Parking
Home Design
- Modern Architecture
- Flat Roof Shape
- Wood Frame Construction
- Concrete Perimeter Foundation
- Stucco
Interior Spaces
- 1,167 Sq Ft Home
- 1-Story Property
- Entertainment System
- Dining Room
- Recreation Room
- Neighborhood Views
Kitchen
- Open to Family Room
- Electric Oven
- Microwave
- Dishwasher
- Quartz Countertops
- Disposal
Flooring
- Wood
- Tile
Bedrooms and Bathrooms
- 2 Bedrooms
- Primary Bedroom Suite
- Bathroom on Main Level
- 2 Full Bathrooms
- Bathtub with Shower
- Walk-in Shower
Home Security
- Security Gate
- Monitored
Outdoor Features
- Private Pool
- Balcony
Location
- Unit is on the top floor
Utilities
- Forced Air Heating and Cooling System
- Vented Exhaust Fan
- Separate Meters
- 220 Volts
- Individual Gas Meter
Listing and Financial Details
- Assessor Parcel Number 110-990-040
Community Details
Overview
- Association fees include common area electricity, common area gas, exterior painting, fencing, garbage, insurance, insurance - structure, landscaping / gardening, maintenance - common area, maintenance - exterior, management fee, pool spa or tennis, recreation facility, reserves, roof, water
- 50 Units
- Willow West Association
- Built by Willow West
- Rental Restrictions
Amenities
- Trash Chute
- Laundry Facilities
- Common Utility Room
- Elevator
Recreation
- Recreation Facilities
- Community Pool
Security
- Controlled Access
- Gated Community
- Fire and Smoke Detector
Ownership History
Purchase Details
Home Financials for this Owner
Home Financials are based on the most recent Mortgage that was taken out on this home.Purchase Details
Home Financials for this Owner
Home Financials are based on the most recent Mortgage that was taken out on this home.Purchase Details
Similar Homes in Menlo Park, CA
Home Values in the Area
Average Home Value in this Area
Purchase History
| Date | Type | Sale Price | Title Company |
|---|---|---|---|
| Grant Deed | $1,135,000 | First American Title | |
| Interfamily Deed Transfer | -- | Amrock Inc | |
| Interfamily Deed Transfer | -- | Amrock Inc | |
| Interfamily Deed Transfer | -- | -- |
Mortgage History
| Date | Status | Loan Amount | Loan Type |
|---|---|---|---|
| Open | $1,078,250 | New Conventional | |
| Previous Owner | $125,000 | New Conventional | |
| Previous Owner | $56,000 | Unknown |
Property History
| Date | Event | Price | Change | Sq Ft Price |
|---|---|---|---|---|
| 10/21/2024 10/21/24 | Sold | $1,135,000 | -3.7% | $973 / Sq Ft |
| 09/27/2024 09/27/24 | Pending | -- | -- | -- |
| 08/20/2024 08/20/24 | For Sale | $1,178,000 | -- | $1,009 / Sq Ft |
Tax History Compared to Growth
Tax History
| Year | Tax Paid | Tax Assessment Tax Assessment Total Assessment is a certain percentage of the fair market value that is determined by local assessors to be the total taxable value of land and additions on the property. | Land | Improvement |
|---|---|---|---|---|
| 2023 | $4,146 | $106,315 | $21,250 | $85,065 |
| 2022 | $3,928 | $104,232 | $20,834 | $83,398 |
| 2021 | $3,654 | $102,189 | $20,426 | $81,763 |
| 2020 | $3,574 | $101,142 | $20,217 | $80,925 |
| 2019 | $3,499 | $99,160 | $19,821 | $79,339 |
| 2018 | $3,371 | $97,217 | $19,433 | $77,784 |
| 2017 | $3,262 | $95,311 | $19,052 | $76,259 |
| 2016 | $3,008 | $93,443 | $18,679 | $74,764 |
| 2015 | $2,919 | $92,040 | $18,399 | $73,641 |
| 2014 | $2,805 | $90,238 | $18,039 | $72,199 |
Agents Affiliated with this Home
-
Tom Correia

Seller's Agent in 2024
Tom Correia
Intero Real Estate Services
(650) 823-5441
1 in this area
33 Total Sales
-
Justin Dahl

Buyer's Agent in 2024
Justin Dahl
Real Estate Experts
(408) 644-2174
1 in this area
10 Total Sales
About This Building
Map
Source: MLSListings
MLS Number: ML81977424
APN: 110-990-040
- 21 Willow Rd Unit 45
- 20 Willow Rd Unit 13
- 241 El Camino Real
- 341 Linfield Dr
- 171 E Creek Dr
- 241 E Creek Dr
- 128 Cornell Rd
- 810 Cambridge Ave
- 763 College Ave
- 101 Alma St Unit 503
- 15 Kent Place
- 320 Palo Alto Ave Unit B1
- 262 Hawthorne Ave
- 426 Palo Alto Ave
- 1001 El Camino Real
- 1002 Middle Ave
- 933 Florence Ln
- 360 Everett Ave Unit 5B
- 945 Evelyn St
- 425 Alma St Unit 309
