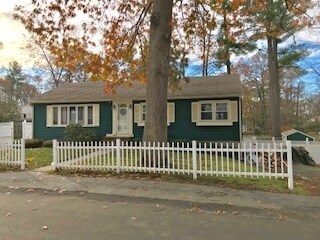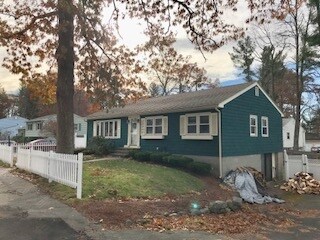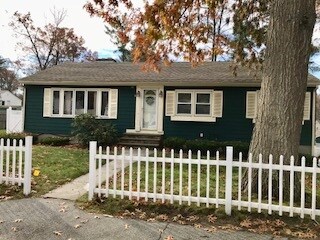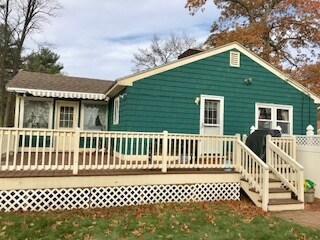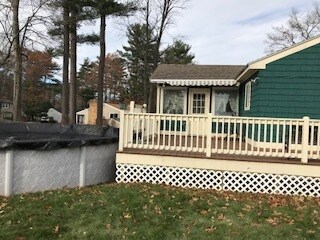
21 Windward Terrace Salem, NH 03079
Salem Center NeighborhoodEstimated Value: $550,000 - $626,000
Highlights
- In Ground Pool
- Wood Burning Stove
- Landscaped
- Deck
- Wood Flooring
- Baseboard Heating
About This Home
As of March 2018One level living in this spacious 8 room Ranch with finished lower level for extended family or teen retreat...living room has brick fireplace and hardwood floors, Kitchen with oak cabinets, appliances and dining area with slider that leads to a bright 3 season room.Three bedrooms and a full bath complete the first floor. Finished lower level with a family room & bar area, wood burning stove for those chilly nights, bedroom and 3/4 bath. Perfect for man cave or extended family. Outside has wrap around deck with above ground pool and fenced in back yard, and under ground sprinklers. Add your personal touches and this home will shine! Seller will contribute $5,000 towards buyers closing costs too
Last Agent to Sell the Property
RE/MAX Innovative Properties License #051368 Listed on: 11/22/2017

Home Details
Home Type
- Single Family
Est. Annual Taxes
- $4,991
Year Built
- Built in 1960
Lot Details
- 8,712 Sq Ft Lot
- Property is Fully Fenced
- Landscaped
- Level Lot
- Property is zoned res sf
Parking
- Paved Parking
Home Design
- Concrete Foundation
- Wood Frame Construction
- Shingle Roof
- Shingle Siding
Interior Spaces
- 1.5-Story Property
- Wood Burning Stove
- Finished Basement
- Walk-Out Basement
Kitchen
- Electric Range
- Dishwasher
Flooring
- Wood
- Carpet
Bedrooms and Bathrooms
- 4 Bedrooms
Outdoor Features
- In Ground Pool
- Deck
Utilities
- Baseboard Heating
- Heating System Uses Oil
- Septic Tank
Listing and Financial Details
- Legal Lot and Block 8712 / 2469
Ownership History
Purchase Details
Purchase Details
Home Financials for this Owner
Home Financials are based on the most recent Mortgage that was taken out on this home.Purchase Details
Similar Homes in Salem, NH
Home Values in the Area
Average Home Value in this Area
Purchase History
| Date | Buyer | Sale Price | Title Company |
|---|---|---|---|
| Galarza Leanne | -- | None Available | |
| Galarza Leanne | -- | None Available | |
| Barnes Leanne | $323,000 | -- | |
| Lawlor James P | -- | -- | |
| Barnes Leanne | $323,000 | -- |
Mortgage History
| Date | Status | Borrower | Loan Amount |
|---|---|---|---|
| Previous Owner | Barnes Leanne M | $242,740 | |
| Previous Owner | Barnes Leanne | $248,000 | |
| Previous Owner | Lawlor James P | $203,200 | |
| Previous Owner | Lawlor James P | $100,000 | |
| Previous Owner | Lawlor James P | $60,000 |
Property History
| Date | Event | Price | Change | Sq Ft Price |
|---|---|---|---|---|
| 03/30/2018 03/30/18 | Sold | $323,000 | -0.6% | $135 / Sq Ft |
| 02/03/2018 02/03/18 | Pending | -- | -- | -- |
| 01/28/2018 01/28/18 | Price Changed | $325,000 | -4.1% | $136 / Sq Ft |
| 11/22/2017 11/22/17 | For Sale | $339,000 | -- | $142 / Sq Ft |
Tax History Compared to Growth
Tax History
| Year | Tax Paid | Tax Assessment Tax Assessment Total Assessment is a certain percentage of the fair market value that is determined by local assessors to be the total taxable value of land and additions on the property. | Land | Improvement |
|---|---|---|---|---|
| 2024 | $7,116 | $404,300 | $146,300 | $258,000 |
| 2023 | $6,857 | $404,300 | $146,300 | $258,000 |
| 2022 | $6,489 | $404,300 | $146,300 | $258,000 |
| 2021 | $6,461 | $404,300 | $146,300 | $258,000 |
| 2020 | $5,734 | $260,400 | $104,600 | $155,800 |
| 2019 | $5,724 | $260,400 | $104,600 | $155,800 |
| 2018 | $5,140 | $260,400 | $104,600 | $155,800 |
| 2017 | $4,991 | $244,300 | $104,600 | $139,700 |
| 2016 | $4,991 | $244,300 | $104,600 | $139,700 |
| 2015 | $4,868 | $227,600 | $109,900 | $117,700 |
| 2014 | $4,732 | $227,600 | $109,900 | $117,700 |
| 2013 | $4,657 | $227,600 | $109,900 | $117,700 |
Agents Affiliated with this Home
-
Lynne Farrington

Seller's Agent in 2018
Lynne Farrington
RE/MAX
(888) 345-7362
76 Total Sales
-
Robin Valeri

Buyer's Agent in 2018
Robin Valeri
KW Coastal and Lakes & Mountains Realty
(603) 714-2926
1 in this area
36 Total Sales
Map
Source: PrimeMLS
MLS Number: 4669012
APN: SLEM-000065-002469
- 21 Windward Terrace
- 7 Windward Terrace
- 23 Windward Terrace
- 19 Windward Terrace
- 24 Windward Terrace
- 5 Windward Terrace
- 26 Windward Terrace
- 11 Windward Terrace
- 17 Windward Terrace
- 25 Windward Terrace
- 8 Windward Terrace
- 28 Windward Terrace
- 22 Windward Terrace
- 6 Windward Terrace
- 1 Windward Terrace
- 12 Windward Terrace
- 20 Windward Terrace
- 134 Millville St
- 18 Windward Terrace
- 138 Millville St

