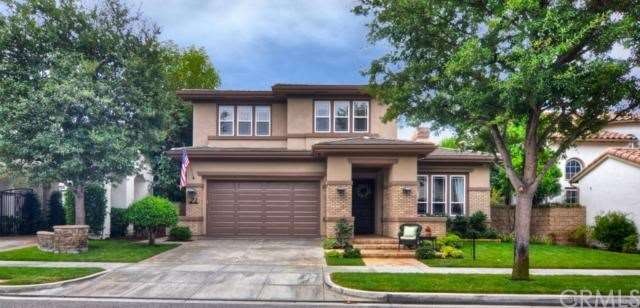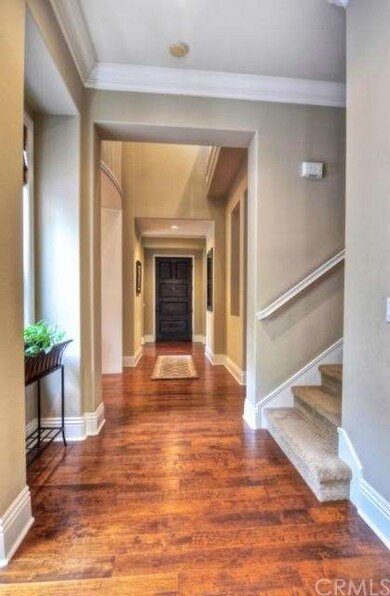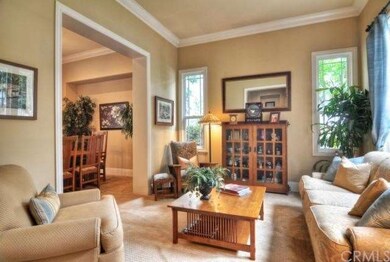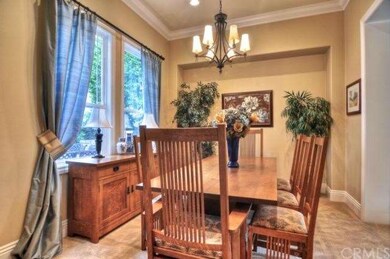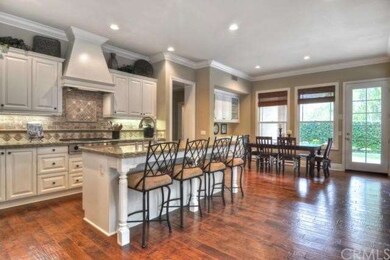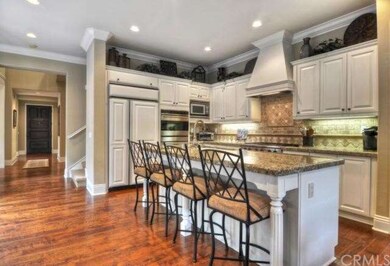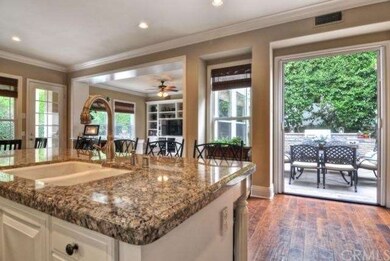
21 Winslow St Ladera Ranch, CA 92694
Highlights
- In Ground Spa
- Craftsman Architecture
- Main Floor Bedroom
- Chaparral Elementary School Rated A
- Wood Flooring
- 2-minute walk to Artisan Park
About This Home
As of May 2021Beautiful 5 Bedroom/3.5 bathroom home on a cul de sac in the heart of Ladera Ranch. Rich walnut hardwood flooring, built-in media niche, crown molding, upgraded baseboards, and custom window treatments. The gourmet kitchen features timeless granite counter tops, stainless steel appliances, built-in refrigerator with paneled doors, and a large walk-in pantry. Large master bedroom with his and her closets, upstairs secondary bedrooms with Jack and Jill bathroom, additional large bonus room that can be used as a 5th bedroom, and a downstairs bedroom/bathroom combo. Entertainer's backyard features a built-in BBQ area, along with a beautiful spa.
Home Details
Home Type
- Single Family
Est. Annual Taxes
- $19,447
Year Built
- Built in 2000
Lot Details
- 5,658 Sq Ft Lot
- Cul-De-Sac
- Landscaped
- Back Yard
HOA Fees
- $160 Monthly HOA Fees
Parking
- 3 Car Attached Garage
Home Design
- Craftsman Architecture
- Traditional Architecture
Interior Spaces
- 3,500 Sq Ft Home
- Casement Windows
- Family Room with Fireplace
- Great Room
- Dining Room
- Bonus Room
- Wood Flooring
Kitchen
- Breakfast Area or Nook
- Breakfast Bar
- Double Oven
- Gas Range
- Microwave
- Dishwasher
Bedrooms and Bathrooms
- 5 Bedrooms
- Main Floor Bedroom
- Jack-and-Jill Bathroom
Pool
- In Ground Spa
- Private Pool
- Gunite Spa
Utilities
- Two cooling system units
- Sewer Paid
Listing and Financial Details
- Tax Lot 7
- Tax Tract Number 15625
- Assessor Parcel Number 75920107
Community Details
Recreation
- Community Pool
Ownership History
Purchase Details
Home Financials for this Owner
Home Financials are based on the most recent Mortgage that was taken out on this home.Purchase Details
Home Financials for this Owner
Home Financials are based on the most recent Mortgage that was taken out on this home.Purchase Details
Home Financials for this Owner
Home Financials are based on the most recent Mortgage that was taken out on this home.Purchase Details
Home Financials for this Owner
Home Financials are based on the most recent Mortgage that was taken out on this home.Purchase Details
Home Financials for this Owner
Home Financials are based on the most recent Mortgage that was taken out on this home.Similar Homes in the area
Home Values in the Area
Average Home Value in this Area
Purchase History
| Date | Type | Sale Price | Title Company |
|---|---|---|---|
| Grant Deed | $1,450,000 | Equity Title | |
| Grant Deed | $1,085,000 | Equity Title Company | |
| Grant Deed | $1,031,000 | Fidelity National Title Oran | |
| Interfamily Deed Transfer | -- | Southland Title Corporation | |
| Grant Deed | $544,000 | First American Title Ins Co |
Mortgage History
| Date | Status | Loan Amount | Loan Type |
|---|---|---|---|
| Open | $100,000 | Credit Line Revolving | |
| Previous Owner | $1,160,000 | New Conventional | |
| Previous Owner | $739,000 | New Conventional | |
| Previous Owner | $746,000 | New Conventional | |
| Previous Owner | $813,750 | Adjustable Rate Mortgage/ARM | |
| Previous Owner | $824,800 | Adjustable Rate Mortgage/ARM | |
| Previous Owner | $120,000 | Credit Line Revolving | |
| Previous Owner | $565,500 | Stand Alone First | |
| Previous Owner | $650,000 | Stand Alone First | |
| Previous Owner | $80,000 | Unknown | |
| Previous Owner | $543,670 | Stand Alone First |
Property History
| Date | Event | Price | Change | Sq Ft Price |
|---|---|---|---|---|
| 05/17/2021 05/17/21 | Sold | $1,450,000 | +3.6% | $414 / Sq Ft |
| 04/08/2021 04/08/21 | Pending | -- | -- | -- |
| 03/26/2021 03/26/21 | For Sale | $1,399,900 | +29.0% | $400 / Sq Ft |
| 06/11/2015 06/11/15 | Sold | $1,085,000 | -1.3% | $310 / Sq Ft |
| 05/11/2015 05/11/15 | Pending | -- | -- | -- |
| 03/19/2015 03/19/15 | Price Changed | $1,099,000 | -2.3% | $314 / Sq Ft |
| 02/04/2015 02/04/15 | For Sale | $1,124,800 | +9.1% | $321 / Sq Ft |
| 11/08/2013 11/08/13 | Sold | $1,031,000 | +0.2% | $295 / Sq Ft |
| 10/09/2013 10/09/13 | Pending | -- | -- | -- |
| 09/24/2013 09/24/13 | For Sale | $1,029,000 | -- | $294 / Sq Ft |
Tax History Compared to Growth
Tax History
| Year | Tax Paid | Tax Assessment Tax Assessment Total Assessment is a certain percentage of the fair market value that is determined by local assessors to be the total taxable value of land and additions on the property. | Land | Improvement |
|---|---|---|---|---|
| 2024 | $19,447 | $1,538,751 | $910,945 | $627,806 |
| 2023 | $19,087 | $1,508,580 | $893,083 | $615,497 |
| 2022 | $18,734 | $1,479,000 | $875,571 | $603,429 |
| 2021 | $15,871 | $1,204,698 | $637,577 | $567,121 |
| 2020 | $15,649 | $1,192,346 | $631,040 | $561,306 |
| 2019 | $15,721 | $1,168,967 | $618,667 | $550,300 |
| 2018 | $15,618 | $1,146,047 | $606,537 | $539,510 |
| 2017 | $15,740 | $1,123,576 | $594,644 | $528,932 |
| 2016 | $15,580 | $1,101,546 | $582,985 | $518,561 |
| 2015 | $15,274 | $1,051,599 | $559,665 | $491,934 |
| 2014 | -- | $1,031,000 | $548,702 | $482,298 |
Agents Affiliated with this Home
-

Seller's Agent in 2021
DJ Doss
CENTURY 21 Affiliated
(949) 306-4001
5 in this area
25 Total Sales
-

Buyer's Agent in 2021
Brittany Leighton
X Real Estate
(949) 480-7178
3 in this area
79 Total Sales
-

Seller's Agent in 2015
Rosemary Hieber
Coldwell Banker Realty
(949) 285-3215
21 in this area
28 Total Sales
-
S
Buyer's Agent in 2015
Susan Goebel
Realty One Group West
-

Seller's Agent in 2013
Shelley Black
Real Broker
(949) 233-8049
14 in this area
32 Total Sales
-

Seller Co-Listing Agent in 2013
Carissa Fetters
Veranda Realty
(949) 525-3221
22 in this area
34 Total Sales
Map
Source: California Regional Multiple Listing Service (CRMLS)
MLS Number: OC13195020
APN: 759-201-07
- 25 Winfield Dr
- 25 Thalia St
- 21 Dawnwood
- 15 Pleasanton Ln
- 2 Waverly Place
- 10 Edendale St
- 43 Flintridge Ave
- 26691 Corsica Rd
- 26622 Domingo Dr
- 26896 Park Terrace Ln Unit 229
- 26661 Brandon
- 26395 Marsala Way
- 3 Kyle Ct
- 15 Keystone Dr
- 10 Pickering Cir
- 15 Beacon Point
- 18 Beacon Point
- 23 Merrill Hill
- 42 Livingston Place
- 54 Livingston Place
