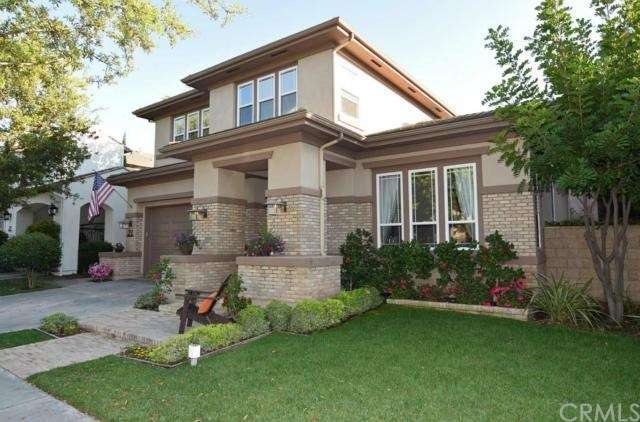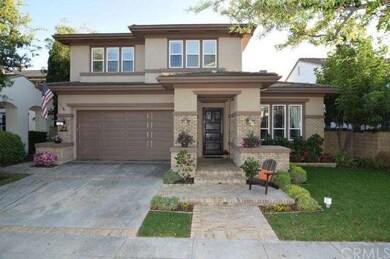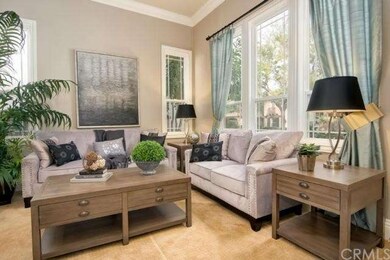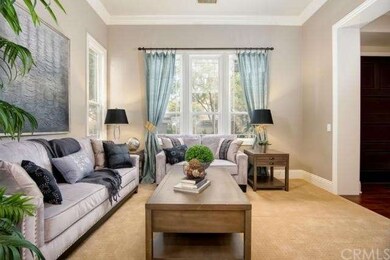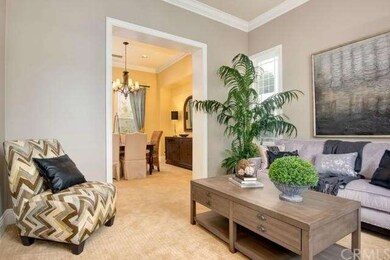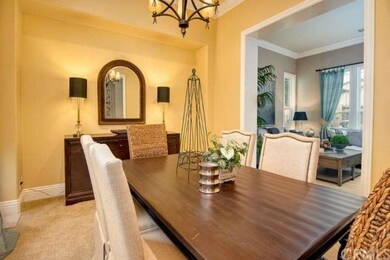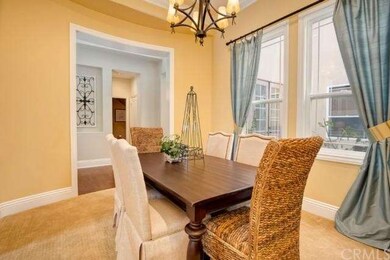
21 Winslow St Ladera Ranch, CA 92694
Highlights
- Filtered Pool
- Primary Bedroom Suite
- Craftsman Architecture
- Chaparral Elementary School Rated A
- Open Floorplan
- 2-minute walk to Artisan Park
About This Home
As of May 2021Captivating California Craftsman Inspired Estate, perfectly presented & tastefully appointed throughout featuring the finest finishes embraces contemporary elegance in design & function. Spacious and flowing floorplan is enhanced by high volume ceilings, abundant natural light and open concept design living. Finely crafted architectural detailing and crown moulding accent the warm wood floors defining the central living area. Featuring a formal living & dining room and a great room inspired gourmet granite kitchen, boasting classic white cabinetry & newer stainless steel appliances. Adjacent to the kitchen lies the generous family room with custom cabinetryand an impressive hearth, a convenient dining area, access to the Chef's BBQ Island & Dining Courtyard and the refreshing, soothing Spa that highlights the backyard. The upstairs is defined by a luxurious Master Suite with balcony and retreat, two generous secondary bedrooms in a Jack-n-Jill arrangement, and a bonus room which could easily be converted to the fifth bedroom. Lower level bedroom suite and technology niche complete this popular floorplan. Award winning schools, Chaparral Elementary, Ladera Middle School & walk to amenities.
Last Agent to Sell the Property
Coldwell Banker Realty License #01275881 Listed on: 02/04/2015

Last Buyer's Agent
Susan Goebel
Realty One Group West License #01225505

Home Details
Home Type
- Single Family
Est. Annual Taxes
- $19,447
Year Built
- Built in 2000
Lot Details
- 5,658 Sq Ft Lot
- Cul-De-Sac
- Block Wall Fence
- Landscaped
- Front and Back Yard Sprinklers
- Private Yard
- Lawn
HOA Fees
- $164 Monthly HOA Fees
Parking
- 3 Car Garage
Home Design
- Craftsman Architecture
- Planned Development
- Brick Exterior Construction
- Interior Block Wall
- Tile Roof
- Stucco
Interior Spaces
- 3,500 Sq Ft Home
- 2-Story Property
- Open Floorplan
- Built-In Features
- Chair Railings
- Crown Molding
- High Ceiling
- Ceiling Fan
- Double Pane Windows
- Plantation Shutters
- Drapes & Rods
- Window Screens
- French Doors
- Panel Doors
- Formal Entry
- Family Room with Fireplace
- Family Room Off Kitchen
- Living Room
- Dining Room
- Bonus Room
- Neighborhood Views
- Carbon Monoxide Detectors
Kitchen
- Kitchenette
- Breakfast Area or Nook
- Open to Family Room
- Eat-In Kitchen
- Breakfast Bar
- Walk-In Pantry
- Double Oven
- Gas Range
- Range Hood
- Dishwasher
- Kitchen Island
- Granite Countertops
- Disposal
Flooring
- Wood
- Carpet
- Stone
Bedrooms and Bathrooms
- 5 Bedrooms
- Retreat
- Main Floor Bedroom
- Primary Bedroom Suite
- Walk-In Closet
- Jack-and-Jill Bathroom
- Maid or Guest Quarters
Pool
- Filtered Pool
- Heated In Ground Pool
- In Ground Spa
Outdoor Features
- Balcony
- Concrete Porch or Patio
- Exterior Lighting
- Outdoor Grill
Location
- Property is near a clubhouse
- Suburban Location
Utilities
- Forced Air Heating and Cooling System
- Heating System Uses Natural Gas
- Underground Utilities
- No Hot Water
- Sewer on Bond
Listing and Financial Details
- Tax Lot 7
- Tax Tract Number 15625
- Assessor Parcel Number 75920107
Community Details
Overview
- Larmac Association, Phone Number (949) 218-0900
- Built by Brookfield Homes
Amenities
- Community Barbecue Grill
Recreation
- Community Playground
- Community Pool
- Community Spa
Ownership History
Purchase Details
Home Financials for this Owner
Home Financials are based on the most recent Mortgage that was taken out on this home.Purchase Details
Home Financials for this Owner
Home Financials are based on the most recent Mortgage that was taken out on this home.Purchase Details
Home Financials for this Owner
Home Financials are based on the most recent Mortgage that was taken out on this home.Purchase Details
Home Financials for this Owner
Home Financials are based on the most recent Mortgage that was taken out on this home.Purchase Details
Home Financials for this Owner
Home Financials are based on the most recent Mortgage that was taken out on this home.Similar Homes in the area
Home Values in the Area
Average Home Value in this Area
Purchase History
| Date | Type | Sale Price | Title Company |
|---|---|---|---|
| Grant Deed | $1,450,000 | Equity Title | |
| Grant Deed | $1,085,000 | Equity Title Company | |
| Grant Deed | $1,031,000 | Fidelity National Title Oran | |
| Interfamily Deed Transfer | -- | Southland Title Corporation | |
| Grant Deed | $544,000 | First American Title Ins Co |
Mortgage History
| Date | Status | Loan Amount | Loan Type |
|---|---|---|---|
| Open | $100,000 | Credit Line Revolving | |
| Previous Owner | $1,160,000 | New Conventional | |
| Previous Owner | $739,000 | New Conventional | |
| Previous Owner | $746,000 | New Conventional | |
| Previous Owner | $813,750 | Adjustable Rate Mortgage/ARM | |
| Previous Owner | $824,800 | Adjustable Rate Mortgage/ARM | |
| Previous Owner | $120,000 | Credit Line Revolving | |
| Previous Owner | $565,500 | Stand Alone First | |
| Previous Owner | $650,000 | Stand Alone First | |
| Previous Owner | $80,000 | Unknown | |
| Previous Owner | $543,670 | Stand Alone First |
Property History
| Date | Event | Price | Change | Sq Ft Price |
|---|---|---|---|---|
| 05/17/2021 05/17/21 | Sold | $1,450,000 | +3.6% | $414 / Sq Ft |
| 04/08/2021 04/08/21 | Pending | -- | -- | -- |
| 03/26/2021 03/26/21 | For Sale | $1,399,900 | +29.0% | $400 / Sq Ft |
| 06/11/2015 06/11/15 | Sold | $1,085,000 | -1.3% | $310 / Sq Ft |
| 05/11/2015 05/11/15 | Pending | -- | -- | -- |
| 03/19/2015 03/19/15 | Price Changed | $1,099,000 | -2.3% | $314 / Sq Ft |
| 02/04/2015 02/04/15 | For Sale | $1,124,800 | +9.1% | $321 / Sq Ft |
| 11/08/2013 11/08/13 | Sold | $1,031,000 | +0.2% | $295 / Sq Ft |
| 10/09/2013 10/09/13 | Pending | -- | -- | -- |
| 09/24/2013 09/24/13 | For Sale | $1,029,000 | -- | $294 / Sq Ft |
Tax History Compared to Growth
Tax History
| Year | Tax Paid | Tax Assessment Tax Assessment Total Assessment is a certain percentage of the fair market value that is determined by local assessors to be the total taxable value of land and additions on the property. | Land | Improvement |
|---|---|---|---|---|
| 2024 | $19,447 | $1,538,751 | $910,945 | $627,806 |
| 2023 | $19,087 | $1,508,580 | $893,083 | $615,497 |
| 2022 | $18,734 | $1,479,000 | $875,571 | $603,429 |
| 2021 | $15,871 | $1,204,698 | $637,577 | $567,121 |
| 2020 | $15,649 | $1,192,346 | $631,040 | $561,306 |
| 2019 | $15,721 | $1,168,967 | $618,667 | $550,300 |
| 2018 | $15,618 | $1,146,047 | $606,537 | $539,510 |
| 2017 | $15,740 | $1,123,576 | $594,644 | $528,932 |
| 2016 | $15,580 | $1,101,546 | $582,985 | $518,561 |
| 2015 | $15,274 | $1,051,599 | $559,665 | $491,934 |
| 2014 | -- | $1,031,000 | $548,702 | $482,298 |
Agents Affiliated with this Home
-

Seller's Agent in 2021
DJ Doss
CENTURY 21 Affiliated
(949) 306-4001
5 in this area
25 Total Sales
-

Buyer's Agent in 2021
Brittany Leighton
X Real Estate
(949) 480-7178
3 in this area
79 Total Sales
-

Seller's Agent in 2015
Rosemary Hieber
Coldwell Banker Realty
(949) 285-3215
21 in this area
28 Total Sales
-
S
Buyer's Agent in 2015
Susan Goebel
Realty One Group West
-

Seller's Agent in 2013
Shelley Black
Real Broker
(949) 233-8049
14 in this area
32 Total Sales
-

Seller Co-Listing Agent in 2013
Carissa Fetters
Veranda Realty
(949) 525-3221
22 in this area
34 Total Sales
Map
Source: California Regional Multiple Listing Service (CRMLS)
MLS Number: OC15023977
APN: 759-201-07
- 25 Winfield Dr
- 25 Thalia St
- 21 Dawnwood
- 15 Pleasanton Ln
- 2 Waverly Place
- 10 Edendale St
- 43 Flintridge Ave
- 26691 Corsica Rd
- 26622 Domingo Dr
- 26896 Park Terrace Ln Unit 229
- 26661 Brandon
- 26395 Marsala Way
- 3 Kyle Ct
- 15 Keystone Dr
- 10 Pickering Cir
- 15 Beacon Point
- 18 Beacon Point
- 23 Merrill Hill
- 42 Livingston Place
- 54 Livingston Place
