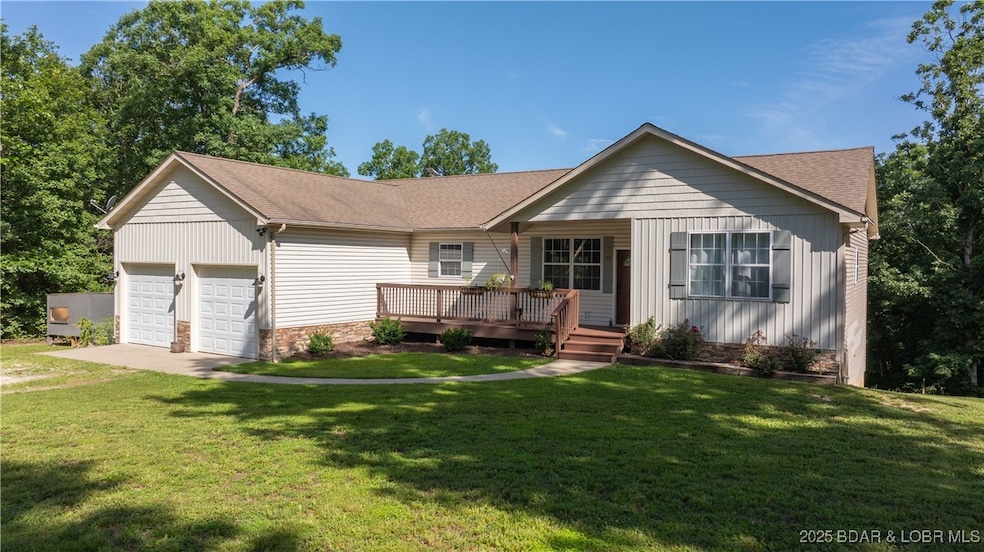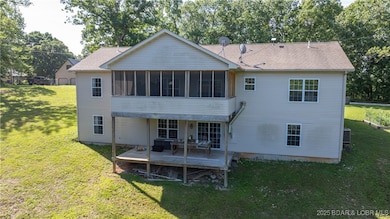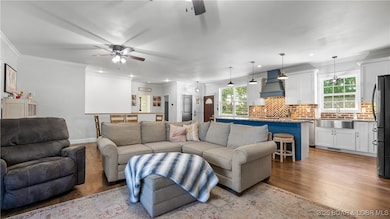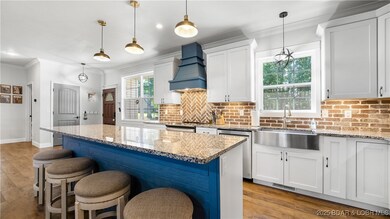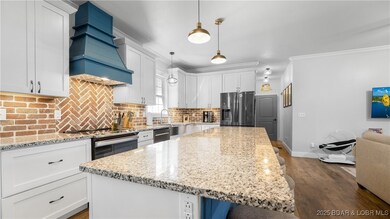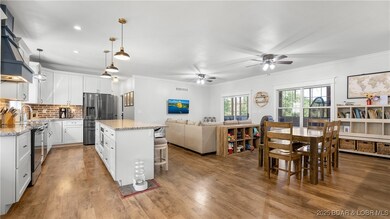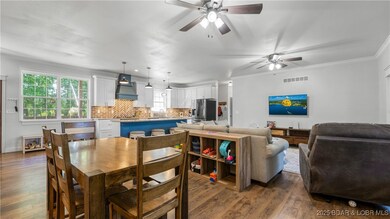21 Winston Ln Kaiser, MO 65047
Estimated payment $2,777/month
Highlights
- Deck
- Wooded Lot
- Covered Patio or Porch
- Spring on Lot
- Attic
- Farmhouse Sink
About This Home
Only minutes from the conveniences of Osage Beach, you are tucked in your private country setting with total seclusion and privacy. This modern country home features craftsman detail and tons of space on two levels with plenty of room to spread out. Upper level offers open floor plan with open kitchen, dining and living area with easy maintenance LVP flooring. The dream kitchen has two tone cabinets, large island, granite countertops, farmhouse sink, and brick backsplash. Enjoy the outdoors in your large covered porch giving the treehouse feeling. The large master suite has custom accent tile and shiplap accents in the bath. Two additional bedrooms make one-level living convenient. Lower level offers large movie room and 2 huge guest bedrooms an additional bonus room gives you endless possibilties. Enjoy the quiet setting, no neighbor piled on top of you, wildlife year around, wet weather creek, and so much more. Don't miss this rare opportunity!
Listing Agent
EXP Realty, LLC Brokerage Phone: (866) 224-1761 License #2017006034 Listed on: 06/18/2025

Home Details
Home Type
- Single Family
Est. Annual Taxes
- $1,690
Year Built
- Built in 2006
Lot Details
- 3.6 Acre Lot
- Lot Dimensions are 243x655x154x743
- Open Lot
- Wooded Lot
Parking
- 2 Car Attached Garage
- Insulated Garage
- Gravel Driveway
Home Design
- Vinyl Siding
Interior Spaces
- 3,060 Sq Ft Home
- 2-Story Property
- Ceiling Fan
- Finished Basement
- Basement Fills Entire Space Under The House
- Property Views
- Attic
Kitchen
- Stove
- Range
- Microwave
- Dishwasher
- Farmhouse Sink
- Disposal
Flooring
- Laminate
- Tile
Bedrooms and Bathrooms
- 5 Bedrooms
- Walk-In Closet
- 3 Full Bathrooms
- Walk-in Shower
Outdoor Features
- Spring on Lot
- Deck
- Covered Patio or Porch
Utilities
- Forced Air Heating and Cooling System
- Heat Pump System
- Private Water Source
- Well
- Septic Tank
- Cable TV Available
Additional Features
- Low Threshold Shower
- Outside City Limits
Community Details
- Association fees include road maintenance
- Falcon Hills Subdivision
Listing and Financial Details
- Exclusions: Furniture, personal items
- Assessor Parcel Number 125022000000012028
Map
Home Values in the Area
Average Home Value in this Area
Tax History
| Year | Tax Paid | Tax Assessment Tax Assessment Total Assessment is a certain percentage of the fair market value that is determined by local assessors to be the total taxable value of land and additions on the property. | Land | Improvement |
|---|---|---|---|---|
| 2025 | $1,690 | $40,140 | $2,560 | $37,580 |
| 2024 | $1,690 | $35,840 | $2,280 | $33,560 |
| 2023 | $1,733 | $35,840 | $2,280 | $33,560 |
| 2022 | $1,741 | $35,840 | $2,280 | $33,560 |
| 2021 | $1,742 | $35,840 | $2,280 | $33,560 |
| 2020 | $1,618 | $32,750 | $2,280 | $30,470 |
| 2019 | $1,620 | $32,750 | $2,280 | $30,470 |
| 2018 | $1,652 | $32,750 | $2,280 | $30,470 |
| 2017 | $1,535 | $33,390 | $2,280 | $31,110 |
| 2016 | $1,514 | $33,390 | $0 | $0 |
| 2015 | -- | $33,390 | $0 | $0 |
| 2012 | -- | $32,950 | $0 | $0 |
Property History
| Date | Event | Price | List to Sale | Price per Sq Ft | Prior Sale |
|---|---|---|---|---|---|
| 06/18/2025 06/18/25 | For Sale | $499,000 | -4.0% | $163 / Sq Ft | |
| 12/14/2022 12/14/22 | Sold | -- | -- | -- | View Prior Sale |
| 07/08/2022 07/08/22 | For Sale | $519,900 | -- | $162 / Sq Ft |
Purchase History
| Date | Type | Sale Price | Title Company |
|---|---|---|---|
| Warranty Deed | -- | Arrowhead Title | |
| Warranty Deed | -- | Lawyers Land Ttl Of Lake Oza | |
| Warranty Deed | -- | Lawyers Land & Ttl Svcs Llc | |
| Trustee Deed | $172,458 | None Available | |
| Warranty Deed | -- | None Available |
Mortgage History
| Date | Status | Loan Amount | Loan Type |
|---|---|---|---|
| Open | $356,400 | New Conventional | |
| Previous Owner | $225,000 | New Conventional | |
| Previous Owner | $144,000 | Future Advance Clause Open End Mortgage | |
| Previous Owner | $163,279 | Future Advance Clause Open End Mortgage |
Source: Bagnell Dam Association of REALTORS®
MLS Number: 3578468
APN: 125022000000012028
- 4 Kathleen Ct
- 12 Sam Dr
- 12 Avery Dr
- 3 Mary Dr
- TBD Highway D
- 323 Cherry Hill Dr
- 402 Payne Stewart
- 403 Payne Stewart
- 336 Cherry Hill Ln
- 195 Oakmont Ave
- 0 Osage River Bridge
- 290 Osage River Bridge
- 20 Eagle View Ln
- TBD Osage Hills Rd
- 4 Isleworth Village Ave
- lot 187 Isleworth Ave
- TBD Hwy 54
- 167 Oak Bend Rd
- 35 N Star Cir
- TBD N Star Cir
- 1098 Mace Rd Unit 31
- 37 Westshore Falls Ct Unit 37-3a
- 5214 Big Ship
- 1145 Nichols Rd
- 150 Sws Dr Unit 159-4C
- 59 Deer Valley Ct Unit 59
- 3303 Cassidy Rd Unit D
- 4627 Shepherd Hills Rd
- 3915 Scarborough Way
- 4907 Scruggs Station Rd
- 2309 Southridge Dr
- 920 Millbrook Dr
- 623 Woodlander Rd
- 418 Christopher Place Unit D
- 16565 Hunters Ridge Ln Unit D
- 311 Benton St
- 203 Riverview Dr
