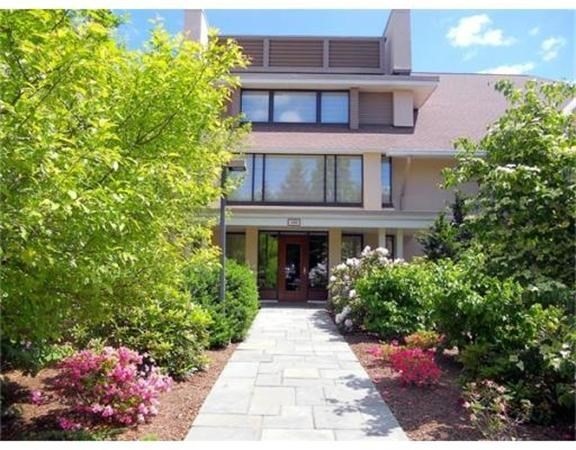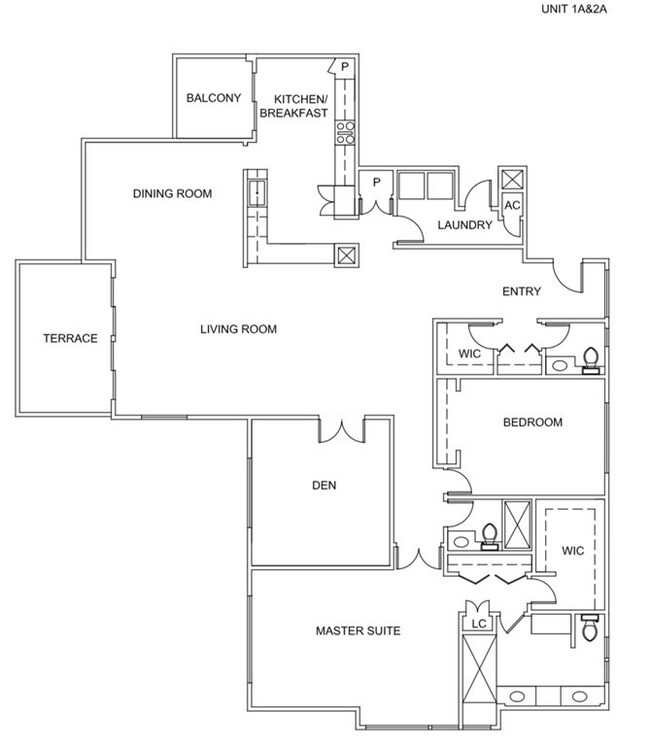
210 Allandale Rd Unit 1A Chestnut Hill, MA 02467
West Roxbury NeighborhoodAbout This Home
As of July 2021Rarely available and much sought after one floor living in Allandale. Completely renovated in 2013, this spectacular 2 bedroom plus den & 2.5 baths condo has it all. Corner unit. Open living/dining room. Custom kitchen with Bosch & GE appliances. Hardwood flooring throughout. New silhouette blinds throughout. Plantation shutters in second bedroom. Spacious master bedroom offers custom closets and en suite bath with oversized shower & makeup vanity. 2 decks overlooking wooded land where you can go and enjoy your morning coffee. In-unit laundry. 2 perfectly situated deeded garage parking spaces. Located at Allandale Condominiums, a private & gated community on the Boston/Brookline line with 24 hour security. This community offers amenities such as a clubhouse with kitchen, gym, pool, sauna, and tennis courts. In close proximity to malls, restaurants, farm, hospitals, Arboretum & private schools.
Last Agent to Sell the Property
Jacqueline Bennett
Compass License #449592823 Listed on: 03/30/2021

Property Details
Home Type
- Condominium
Est. Annual Taxes
- $18,172
Year Built
- Built in 1989
HOA Fees
- $1,558 per month
Parking
- 2 Car Garage
Utilities
- Central Air
- Heating System Uses Gas
Ownership History
Purchase Details
Home Financials for this Owner
Home Financials are based on the most recent Mortgage that was taken out on this home.Purchase Details
Similar Homes in the area
Home Values in the Area
Average Home Value in this Area
Purchase History
| Date | Type | Sale Price | Title Company |
|---|---|---|---|
| Not Resolvable | $1,560,000 | None Available | |
| Deed | -- | -- |
Property History
| Date | Event | Price | Change | Sq Ft Price |
|---|---|---|---|---|
| 07/20/2021 07/20/21 | Sold | $1,560,000 | +0.6% | $589 / Sq Ft |
| 03/31/2021 03/31/21 | Pending | -- | -- | -- |
| 03/30/2021 03/30/21 | For Sale | $1,550,000 | +102.6% | $586 / Sq Ft |
| 06/13/2013 06/13/13 | Sold | $765,000 | -4.2% | $289 / Sq Ft |
| 04/05/2013 04/05/13 | Pending | -- | -- | -- |
| 03/26/2013 03/26/13 | Price Changed | $798,500 | -0.1% | $302 / Sq Ft |
| 02/11/2013 02/11/13 | Price Changed | $799,000 | -0.1% | $302 / Sq Ft |
| 01/26/2013 01/26/13 | Price Changed | $800,000 | +0.1% | $302 / Sq Ft |
| 01/02/2013 01/02/13 | For Sale | $799,000 | -- | $302 / Sq Ft |
Tax History Compared to Growth
Tax History
| Year | Tax Paid | Tax Assessment Tax Assessment Total Assessment is a certain percentage of the fair market value that is determined by local assessors to be the total taxable value of land and additions on the property. | Land | Improvement |
|---|---|---|---|---|
| 2025 | $18,172 | $1,569,300 | $0 | $1,569,300 |
| 2024 | $16,149 | $1,481,600 | $0 | $1,481,600 |
| 2023 | $15,142 | $1,409,900 | $0 | $1,409,900 |
| 2022 | $14,474 | $1,330,300 | $0 | $1,330,300 |
| 2021 | $13,775 | $1,291,000 | $0 | $1,291,000 |
| 2020 | $12,046 | $1,140,700 | $0 | $1,140,700 |
| 2019 | $11,131 | $1,056,100 | $0 | $1,056,100 |
| 2018 | $10,851 | $1,035,400 | $0 | $1,035,400 |
| 2017 | $10,548 | $996,000 | $0 | $996,000 |
| 2016 | $10,284 | $934,900 | $0 | $934,900 |
| 2015 | $10,214 | $843,400 | $0 | $843,400 |
| 2014 | -- | $605,700 | $0 | $605,700 |
Agents Affiliated with this Home
-
J
Seller's Agent in 2021
Jacqueline Bennett
Compass
-
Allison Blank
A
Buyer's Agent in 2021
Allison Blank
Compass
(617) 851-2734
2 in this area
117 Total Sales
-
Craig Hammer

Seller's Agent in 2013
Craig Hammer
Coldwell Banker Realty - Brookline
(617) 721-0606
2 Total Sales
-
D
Buyer's Agent in 2013
Debra Peck
First General Realty Corp
Map
Source: MLS Property Information Network (MLS PIN)
MLS Number: 72805866
APN: WROX-000000-000020-003590-000048
- 206 Allandale Rd Unit 3C
- 228 Allandale Rd Unit 1A
- 202 Allandale Rd Unit A
- 69 Hackensack Rd
- 19 Conant Rd
- 101 Hackensack Rd
- 82 Risley Rd
- 159 Payson Rd
- 43 Arborview Rd
- 10 Gretter Rd
- 10 Ravenna Rd
- 73 Knoll St Unit 73R
- 73 Knoll St
- 12 Allandale St
- 2 Brownson Terrace
- 72 Willowdean Ave
- 20 Lila Rd
- 2 Weld Hill St Unit 201
- 2 Weld Hill St Unit 203
- 2 Weld Hill St Unit 301

