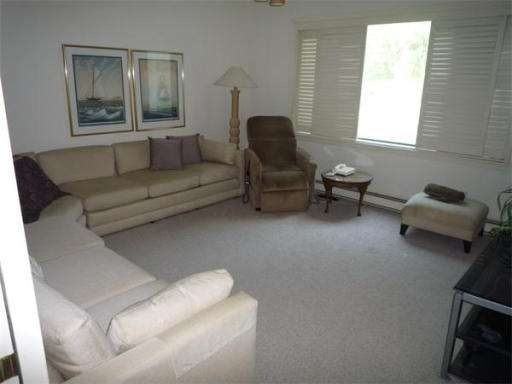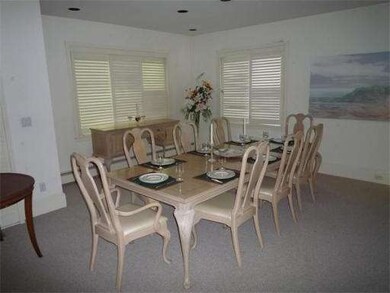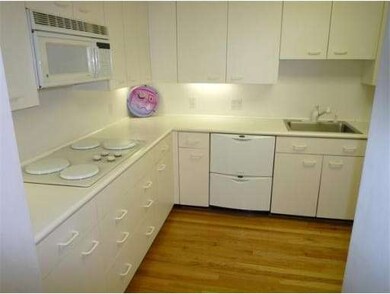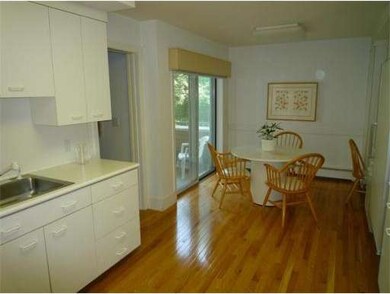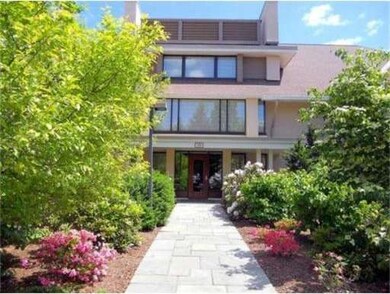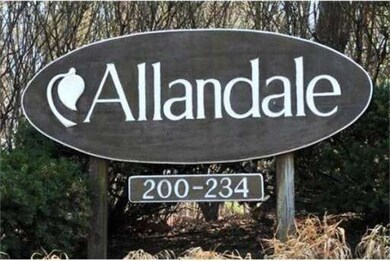
210 Allandale Rd Unit 1A Chestnut Hill, MA 02467
West Roxbury NeighborhoodAbout This Home
As of July 2021Much Sought After One Floor Living In Allandale. A Gated Community On Boston/Brookline Line. 24 Hour Security & Concierge. 2 Br Plus Den & 2.5 Baths. Huge Rooms, 2 Decks Overlooking Wooded Land. In Unit Laundry. Master Suite, Walk In Closets, Bath W/Double Sinks And Jacuzzi. 2 Deeded Garage Spaces & Storage. Clubhouse W/ Kitchen, Gym, Pool, Sauna, Tennis. Close To Malls, Restaurants, Farm, Hospitals, Arboretum & Private Schools.
Last Agent to Sell the Property
Coldwell Banker Realty - Brookline Listed on: 01/02/2013

Last Buyer's Agent
Debra Peck
First General Realty Corp License #449544285
Property Details
Home Type
Condominium
Est. Annual Taxes
$18,172
Year Built
1989
Lot Details
0
Listing Details
- Unit Level: 1
- Unit Placement: End, Corner
- Special Features: None
- Property Sub Type: Condos
- Year Built: 1989
Interior Features
- Has Basement: No
- Primary Bathroom: Yes
- Number of Rooms: 6
- Amenities: Public Transportation, Shopping, Swimming Pool, Tennis Court, Park, Walk/Jog Trails, Golf Course, Medical Facility, Conservation Area, House of Worship, Private School, Public School
- Flooring: Wood, Wall to Wall Carpet
- Bedroom 2: First Floor
- Bathroom #1: First Floor
- Bathroom #2: First Floor
- Bathroom #3: First Floor
- Kitchen: First Floor
- Laundry Room: First Floor
- Living Room: First Floor
- Master Bedroom: First Floor
- Master Bedroom Description: Hot Tub / Spa, Flooring - Stone/Ceramic Tile, Closet - Linen, Bathroom - Full, Bathroom - Double Vanity/Sink, Recessed Lighting
- Dining Room: First Floor
- Family Room: First Floor
Exterior Features
- Construction: Frame
- Exterior: Clapboard, Stucco
- Exterior Unit Features: Patio, Balcony, Decorative Lighting, Screens, Tennis Court
Garage/Parking
- Garage Parking: Under, Garage Door Opener, Heated, Storage, Deeded
- Garage Spaces: 2
- Parking: Guest, Paved Driveway
- Parking Spaces: 6
Condo/Co-op/Association
- Condominium Name: Allandale
- Association Fee Includes: Heat, Hot Water, Gas, Water, Sewer, Master Insurance, Security, Swimming Pool, Elevator, Exterior Maintenance, Road Maintenance, Landscaping, Snow Removal, Tennis Court, Exercise Room, Sauna/Steam, Clubroom, Extra Storage, Refuse Removal
- Association Pool: Yes
- Association Security: Concierge
- Management: Professional - Off Site, Resident Superintendent
- Pets Allowed: Yes w/ Restrictions
- No Units: 68
- Unit Building: 1A
Ownership History
Purchase Details
Home Financials for this Owner
Home Financials are based on the most recent Mortgage that was taken out on this home.Purchase Details
Similar Homes in the area
Home Values in the Area
Average Home Value in this Area
Purchase History
| Date | Type | Sale Price | Title Company |
|---|---|---|---|
| Not Resolvable | $1,560,000 | None Available | |
| Deed | -- | -- |
Property History
| Date | Event | Price | Change | Sq Ft Price |
|---|---|---|---|---|
| 07/20/2021 07/20/21 | Sold | $1,560,000 | +0.6% | $589 / Sq Ft |
| 03/31/2021 03/31/21 | Pending | -- | -- | -- |
| 03/30/2021 03/30/21 | For Sale | $1,550,000 | +102.6% | $586 / Sq Ft |
| 06/13/2013 06/13/13 | Sold | $765,000 | -4.2% | $289 / Sq Ft |
| 04/05/2013 04/05/13 | Pending | -- | -- | -- |
| 03/26/2013 03/26/13 | Price Changed | $798,500 | -0.1% | $302 / Sq Ft |
| 02/11/2013 02/11/13 | Price Changed | $799,000 | -0.1% | $302 / Sq Ft |
| 01/26/2013 01/26/13 | Price Changed | $800,000 | +0.1% | $302 / Sq Ft |
| 01/02/2013 01/02/13 | For Sale | $799,000 | -- | $302 / Sq Ft |
Tax History Compared to Growth
Tax History
| Year | Tax Paid | Tax Assessment Tax Assessment Total Assessment is a certain percentage of the fair market value that is determined by local assessors to be the total taxable value of land and additions on the property. | Land | Improvement |
|---|---|---|---|---|
| 2025 | $18,172 | $1,569,300 | $0 | $1,569,300 |
| 2024 | $16,149 | $1,481,600 | $0 | $1,481,600 |
| 2023 | $15,142 | $1,409,900 | $0 | $1,409,900 |
| 2022 | $14,474 | $1,330,300 | $0 | $1,330,300 |
| 2021 | $13,775 | $1,291,000 | $0 | $1,291,000 |
| 2020 | $12,046 | $1,140,700 | $0 | $1,140,700 |
| 2019 | $11,131 | $1,056,100 | $0 | $1,056,100 |
| 2018 | $10,851 | $1,035,400 | $0 | $1,035,400 |
| 2017 | $10,548 | $996,000 | $0 | $996,000 |
| 2016 | $10,284 | $934,900 | $0 | $934,900 |
| 2015 | $10,214 | $843,400 | $0 | $843,400 |
| 2014 | -- | $605,700 | $0 | $605,700 |
Agents Affiliated with this Home
-
J
Seller's Agent in 2021
Jacqueline Bennett
Compass
-
Allison Blank
A
Buyer's Agent in 2021
Allison Blank
Compass
(617) 851-2734
2 in this area
117 Total Sales
-
Craig Hammer

Seller's Agent in 2013
Craig Hammer
Coldwell Banker Realty - Brookline
(617) 721-0606
2 Total Sales
-
D
Buyer's Agent in 2013
Debra Peck
First General Realty Corp
Map
Source: MLS Property Information Network (MLS PIN)
MLS Number: 71467735
APN: WROX-000000-000020-003590-000048
- 206 Allandale Rd Unit 3C
- 228 Allandale Rd Unit 1A
- 202 Allandale Rd Unit A
- 69 Hackensack Rd
- 19 Conant Rd
- 101 Hackensack Rd
- 82 Risley Rd
- 159 Payson Rd
- 43 Arborview Rd
- 10 Gretter Rd
- 10 Ravenna Rd
- 73 Knoll St Unit 73R
- 73 Knoll St
- 12 Allandale St
- 2 Brownson Terrace
- 72 Willowdean Ave
- 20 Lila Rd
- 2 Weld Hill St Unit 201
- 2 Weld Hill St Unit 203
- 2 Weld Hill St Unit 301
