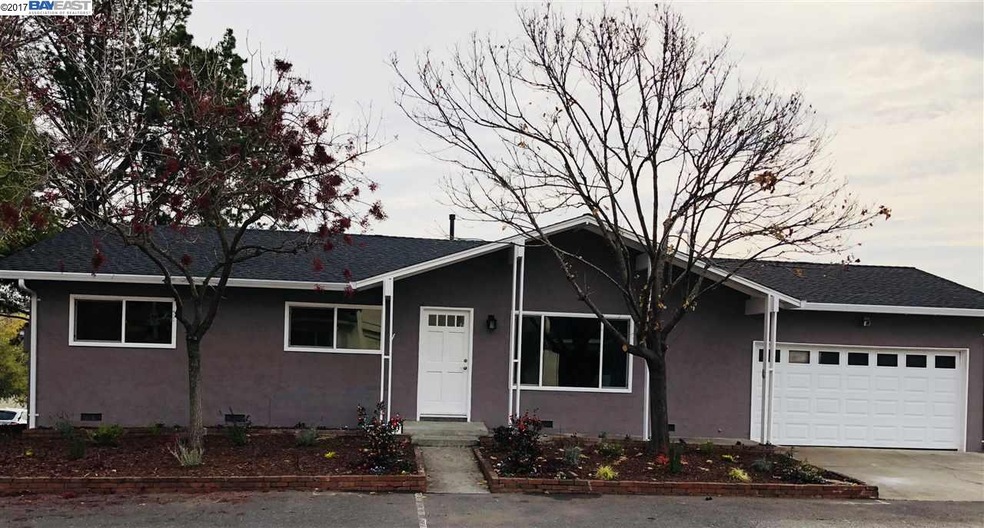
210 Appian Way Union City, CA 94587
Downtown Union City NeighborhoodEstimated Value: $1,103,698
Highlights
- Bay View
- Updated Kitchen
- Wood Flooring
- James Logan high school Rated A
- Contemporary Architecture
- 3-minute walk to Seven Hills Park
About This Home
As of February 2018Rebuilt with permits by licensed contractor after fire in Jan 2017. NEW interior & roof, gutters, NEW plumbing, NEW electrical wiring/panel, NEW furnace & A/C, NEW on demand water heater, NEW garage door opener, NEW kitchen appliances, NEW DP windows, NEW hardwood floors through-out, NEW drywall, NEW paint, NEW bathrooms, NEW recessed LED lights through-out, NEW crown moldings/baseboards, NEW drip irrigation, & NEW landscaping. Rear yard has room for terraced fruit trees/veggie garden, artificial turf, stamped concrete covered patio & raised wood deck w/ view of city lights.
Home Details
Home Type
- Single Family
Est. Annual Taxes
- $13,111
Year Built
- Built in 1963
Lot Details
- 6,768 Sq Ft Lot
- Cul-De-Sac
- Fenced
- Corner Lot
- Front Yard Sprinklers
- Back and Front Yard
Parking
- 2 Car Direct Access Garage
Property Views
- Bay
- City Lights
Home Design
- Contemporary Architecture
- Slab Foundation
- Shingle Roof
- Stucco
Interior Spaces
- 1-Story Property
Kitchen
- Updated Kitchen
- Eat-In Kitchen
- Dishwasher
- Stone Countertops
Flooring
- Wood
- Concrete
Bedrooms and Bathrooms
- 3 Bedrooms
- 2 Full Bathrooms
Laundry
- Laundry in Garage
- Washer and Dryer Hookup
Utilities
- Forced Air Heating and Cooling System
- Heating System Uses Natural Gas
- Tankless Water Heater
- Gas Water Heater
Community Details
- No Home Owners Association
- Bay East Association
- Built by UPDATED
- Seven Hills Subdivision
Listing and Financial Details
- Assessor Parcel Number 873274
Ownership History
Purchase Details
Home Financials for this Owner
Home Financials are based on the most recent Mortgage that was taken out on this home.Purchase Details
Similar Homes in Union City, CA
Home Values in the Area
Average Home Value in this Area
Purchase History
| Date | Buyer | Sale Price | Title Company |
|---|---|---|---|
| Lim Darren | $840,000 | Old Republic Title Company | |
| Bell Elaine | -- | None Available |
Mortgage History
| Date | Status | Borrower | Loan Amount |
|---|---|---|---|
| Open | Lim Darren | $637,500 | |
| Closed | Lim Darren | $643,000 | |
| Closed | Lim Darren | $672,000 | |
| Previous Owner | Bell Elaine | $297,000 | |
| Previous Owner | Bell Elaine | $320,000 | |
| Previous Owner | Bell Elaine | $50,000 | |
| Previous Owner | Bell Elaine | $274,800 | |
| Previous Owner | Bell Elaine | $25,000 | |
| Previous Owner | Bell Elaine | $95,473 | |
| Previous Owner | Bell Elaine | $150,000 | |
| Previous Owner | Bell Elaine | $30,000 | |
| Previous Owner | Bell Elaine | $100,281 | |
| Previous Owner | Bell Elaine | $101,000 | |
| Previous Owner | Bell Elaine | $60,000 | |
| Previous Owner | Bell Elaine | $15,000 |
Property History
| Date | Event | Price | Change | Sq Ft Price |
|---|---|---|---|---|
| 02/04/2025 02/04/25 | Off Market | $840,000 | -- | -- |
| 02/21/2018 02/21/18 | Sold | $840,000 | +2.4% | $769 / Sq Ft |
| 02/20/2018 02/20/18 | Price Changed | $820,000 | 0.0% | $751 / Sq Ft |
| 01/23/2018 01/23/18 | Pending | -- | -- | -- |
| 01/22/2018 01/22/18 | For Sale | $820,000 | -2.4% | $751 / Sq Ft |
| 01/09/2018 01/09/18 | Off Market | $840,000 | -- | -- |
| 12/28/2017 12/28/17 | For Sale | $820,000 | -- | $751 / Sq Ft |
Tax History Compared to Growth
Tax History
| Year | Tax Paid | Tax Assessment Tax Assessment Total Assessment is a certain percentage of the fair market value that is determined by local assessors to be the total taxable value of land and additions on the property. | Land | Improvement |
|---|---|---|---|---|
| 2024 | $13,111 | $930,020 | $281,106 | $655,914 |
| 2023 | $12,722 | $918,648 | $275,594 | $643,054 |
| 2022 | $12,517 | $893,638 | $270,191 | $630,447 |
| 2021 | $12,238 | $875,981 | $264,894 | $618,087 |
| 2020 | $11,969 | $873,935 | $262,180 | $611,755 |
| 2019 | $12,095 | $856,800 | $257,040 | $599,760 |
| 2018 | $2,800 | $121,433 | $62,309 | $59,124 |
| 2017 | $2,728 | $119,052 | $61,087 | $57,965 |
| 2016 | $2,630 | $116,718 | $59,890 | $56,828 |
| 2015 | $2,571 | $114,965 | $58,990 | $55,975 |
| 2014 | $2,473 | $112,714 | $57,835 | $54,879 |
Agents Affiliated with this Home
-
Kay Korbel

Seller's Agent in 2018
Kay Korbel
Realty Experts
(510) 676-2731
1 in this area
21 Total Sales
-
Josephine Lim

Buyer's Agent in 2018
Josephine Lim
Realty Experts
(408) 203-9621
24 Total Sales
Map
Source: Bay East Association of REALTORS®
MLS Number: 40806238
APN: 087-0032-074-00
- 216 Appian Way
- 217 Appian Way
- 213 Ladera Plaza Unit 13
- 276 Galano Plaza
- 215 Galano Plaza
- 214 Galano Plaza
- 340 Monte Carlo Ave
- 112 Aurora Plaza
- 102 Camino Plaza
- 431 Monaco Ave
- 376 Appian Way
- 34515 Torrey Pine Ln
- 394 Appian Way
- 395 Sandstone Dr
- 35970 Green St
- 1070 Tourmaline Terrace Unit 382
- 330 Sunnyslope Dr
- 35724 Linda Dr
- 35580 Monterra Terrace Unit 102
- 204 Elias Dr
