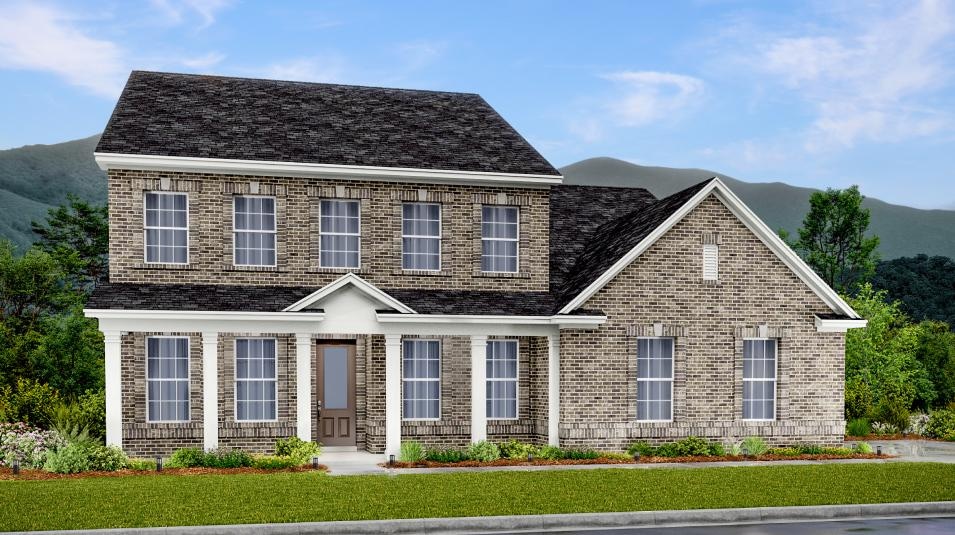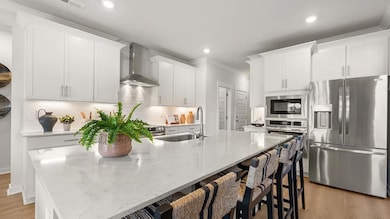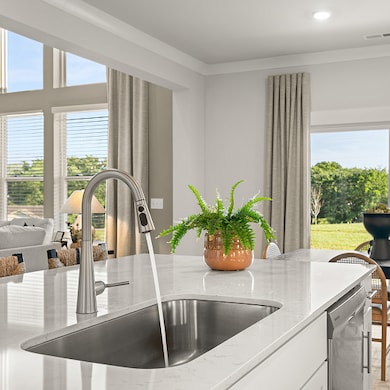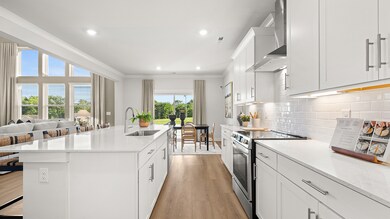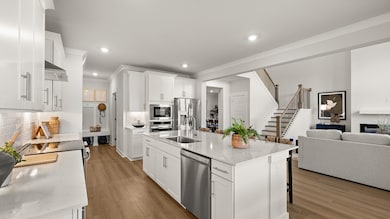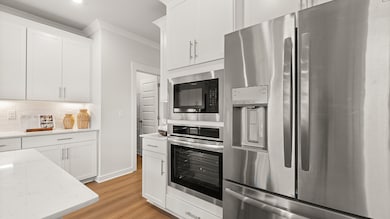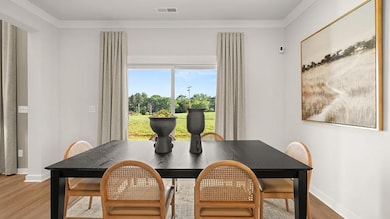
210 Autumn Fern Ct Clarksville, TN 37043
Estimated payment $4,316/month
Total Views
179
5
Beds
4
Baths
3,564
Sq Ft
$185
Price per Sq Ft
About This Home
The first floor of this two-story home shares an open layout between the kitchen, nook and family room for easy entertaining and access to the patio for outdoor lounging. A more formal dining room is at the front of the home for dinner parties and a study to work from home. Two bedrooms are on the first floor, including a luxe owner's suite and a secondary bedroom, ideal for overnight guests. Upstairs are three secondary bedrooms, a versatile game room and a media room for added living space.
Home Details
Home Type
- Single Family
Parking
- 3 Car Garage
Home Design
- New Construction
- Quick Move-In Home
- Alpine Plan
Interior Spaces
- 3,564 Sq Ft Home
- 2-Story Property
Bedrooms and Bathrooms
- 5 Bedrooms
- 4 Full Bathrooms
Community Details
Overview
- Actively Selling
- Built by Lennar
- Longview Ridge Subdivision
Sales Office
- 2004 Daniel Johnson Way
- Clarksville, TN 37043
- 615-236-8076
- Builder Spec Website
Office Hours
- Mon 11-6 | Tue 11-6 | Wed 11-6 | Thu 11-6 | Fri 11-6 | Sat 11-6 | Sun 1-6
Map
Create a Home Valuation Report for This Property
The Home Valuation Report is an in-depth analysis detailing your home's value as well as a comparison with similar homes in the area
Similar Homes in Clarksville, TN
Home Values in the Area
Average Home Value in this Area
Property History
| Date | Event | Price | Change | Sq Ft Price |
|---|---|---|---|---|
| 07/16/2025 07/16/25 | For Sale | $659,990 | -- | $186 / Sq Ft |
Nearby Homes
- 154 Tbd
- 2033 Daniel Johnson Way
- 2019 Daniel Johnson Way
- 608 Lyndhurst Ct
- 616 Lyndhurst Ct
- 2022 Daniel Johnson Way
- 220 Autumn Fern Ct
- 605 Lyndhurst Ct
- 501 Foxglove Ln
- 2034 Daniel Johnson Way
- 414 Blue Ridge Ct
- 530 Foxglove Ln
- 2037 Daniel Johnson Way
- 502 Foxglove Ln
- 2004 Daniel Johnson Way
- 2004 Daniel Johnson Way
- 2004 Daniel Johnson Way
- 702 Sandringham Ct
- 534 Foxglove Ln
- 550 Foxglove Ln
- 2300 Glenndon Allen Dr
- 2359 Ellsworth Dr
- 129 Coyote Ct Unit 4
- 456 Pond Apple Rd Unit 6
- 2371 Ellsworth Drive #B
- 125 Coyote Ct Unit 4
- 124-125 Coyote Ct
- 124 Coyote Ct Unit 4
- 124 Ballygar St Unit L
- 12 Dutch Dr
- 119 Ballygar St Unit 6
- 187 Old Farmers Rd
- 115 Ballygar St Unit 3
- 115 Ballygar St Unit 6
- 112 Ballygar St Unit F
- 2421 Madison St Unit 32
- 2421 Madison St Unit 2
- 2421 Madison St Unit 19
- 1 Dutch Dr
- 108 Ballygar St Unit G
