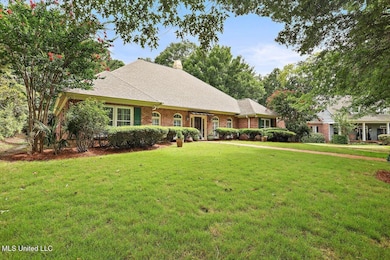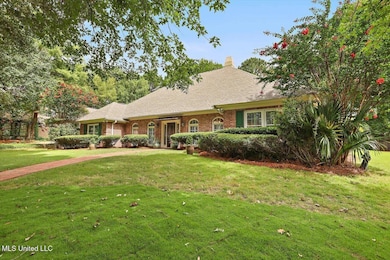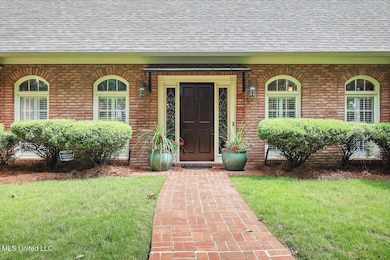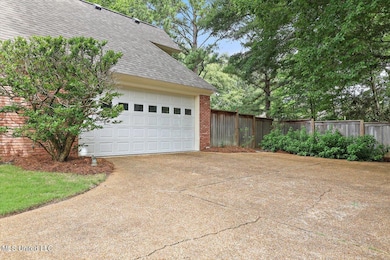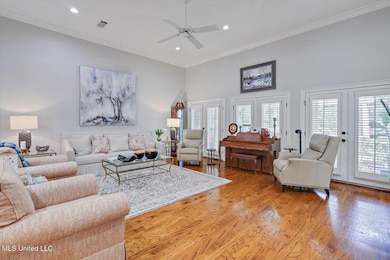
210 Bellewood Ct Ridgeland, MS 39157
Estimated payment $3,355/month
Highlights
- Hot Property
- Fishing
- Granite Flooring
- Ann Smith Elementary School Rated A-
- Gated Community
- Community Lake
About This Home
Charming Southern Home in Gated Dinsor Community - 210 Bellewood Court, Ridgeland, MS
Welcome to this beautifully updated 4 bedroom, 4.5 bath home tucked away in one of Ridgeland's most sought after gated communities - Dinsmor. Brimming with classic Southern charm and thoughtful modern updates, this spacious home offers comfort, style and functionality for every stage in life.
Built in 1995 and tastefully updated in 2021, this home features timeless finishes throughout, including rich hardwood flooring, plantation shutters, and stunning quartz countertops.
At the center of the home is the expansive kitchen - truly a chef's dream. Enjoy a large center island, farmhouse sink, double ovens, abundant cabinetry, and like-new appliances. A built-in desk area and custom built-ins provide both style and storage, while the adjacent formal dining room is ideal for hosting family and friends.
The inviting living room is anchored by a gas log fireplace and more custom built-ins, creating a warm and welcoming space for everyday living and entertaining.
Just off the main living area is a spacious office that easily serves as a library, crafting space, or even a fifth bedroom with its own closet and full bath.
The primary suite is a relaxing retreat with a sitting area, two closets, jetted tub, walk-in shower, and dual vanities. There are two additional downstairs bedrooms. One is perfect for a nursery or toddler room, featuring a Jack and Jill bath with separate vanity areas. The second has a walk-in closet and a full bath.
Upstairs, a bonus bedroom offers a private full bath - ideal as a teen suite, kid's bunk room or private guest room.
Everyday Convenience-
- Laundry Room with sink, broom closet, and hanging area
- Refrigerator, washer and dryer to remain with acceptable offer
- Convenient half bath just inside the garage entrance
- Front and back yard irrigation systems
- Fully fenced backyard (fence less than 4 years old)
Dinsmor is a private, gated neighborhood featuring a community clubhouse, pool, lakes, walking trails, and tennis/pickleball courts.
Zoned for Madison County Schools (Ridgeland High School Cluster) and just minutes from premier private school St. Andrews Episcopal, as well as shopping and dining at Renaissance at Colony Park, this home is perfectly situated for both convenience and community.
Don't miss your chance to own this exceptional property with timeless style, modern updates, and southern charm - schedule your private tour today!
Home Details
Home Type
- Single Family
Est. Annual Taxes
- $2,702
Year Built
- Built in 1995
Lot Details
- 0.41 Acre Lot
- Cul-De-Sac
- Back Yard Fenced
HOA Fees
- $89 Monthly HOA Fees
Parking
- 2 Car Garage
Home Design
- Traditional Architecture
- Brick Exterior Construction
- Architectural Shingle Roof
Interior Spaces
- 3,338 Sq Ft Home
- 1.5-Story Property
- Built-In Features
- Crown Molding
- High Ceiling
- Ceiling Fan
- Gas Log Fireplace
- Plantation Shutters
- French Doors
- Entrance Foyer
- Living Room with Fireplace
- Storage
Kitchen
- Double Oven
- Electric Range
- Microwave
- Dishwasher
- Kitchen Island
- Quartz Countertops
- Farmhouse Sink
- Disposal
Flooring
- Wood
- Carpet
- Granite
Bedrooms and Bathrooms
- 5 Bedrooms
- Primary Bedroom on Main
- Split Bedroom Floorplan
- Dual Closets
- Walk-In Closet
- Jack-and-Jill Bathroom
- Double Vanity
- Hydromassage or Jetted Bathtub
- Separate Shower
Laundry
- Laundry Room
- Washer and Dryer
- Sink Near Laundry
Home Security
- Security System Owned
- Fire and Smoke Detector
Outdoor Features
- Rain Gutters
Schools
- Ann Smith Elementary School
- Olde Towne Middle School
- Ridgeland High School
Utilities
- Multiple cooling system units
- Central Heating and Cooling System
- Heating System Uses Natural Gas
- Natural Gas Connected
- Cable TV Available
Listing and Financial Details
- Assessor Parcel Number 071g-26a-105-00-00
Community Details
Overview
- Association fees include management
- Dinsmor Subdivision
- The community has rules related to covenants, conditions, and restrictions
- Community Lake
Recreation
- Tennis Courts
- Community Pool
- Fishing
- Hiking Trails
Additional Features
- Clubhouse
- Gated Community
Map
Home Values in the Area
Average Home Value in this Area
Tax History
| Year | Tax Paid | Tax Assessment Tax Assessment Total Assessment is a certain percentage of the fair market value that is determined by local assessors to be the total taxable value of land and additions on the property. | Land | Improvement |
|---|---|---|---|---|
| 2024 | $2,702 | $34,158 | $0 | $0 |
| 2023 | $2,702 | $33,906 | $0 | $0 |
| 2022 | $2,702 | $33,906 | $0 | $0 |
| 2021 | $2,702 | $32,577 | $0 | $0 |
| 2020 | $2,702 | $32,577 | $0 | $0 |
| 2019 | $2,702 | $32,577 | $0 | $0 |
| 2018 | $2,702 | $32,577 | $0 | $0 |
| 2017 | $2,645 | $32,045 | $0 | $0 |
| 2016 | $2,645 | $32,045 | $0 | $0 |
| 2015 | $2,645 | $32,045 | $0 | $0 |
| 2014 | $2,645 | $32,045 | $0 | $0 |
Property History
| Date | Event | Price | Change | Sq Ft Price |
|---|---|---|---|---|
| 07/11/2025 07/11/25 | For Sale | $562,500 | -- | $169 / Sq Ft |
Purchase History
| Date | Type | Sale Price | Title Company |
|---|---|---|---|
| Interfamily Deed Transfer | -- | None Available |
Mortgage History
| Date | Status | Loan Amount | Loan Type |
|---|---|---|---|
| Closed | $137,000 | Credit Line Revolving |
About the Listing Agent

Leslie has 13 years of experience in residential sales and, having recently ventured out on her own, knows the ins and outs of running a business and taking care of her clients. She is a mom of three sons and has resided in the Reservoir area of Rankin County since 1996. Leslie has 20+ years of experience in the legal field which has aided her in her real estate career as well. Leslie believes each transaction should be a win-win for all parties involved and strives to achieve this on each
Leslie's Other Listings
Source: MLS United
MLS Number: 4119082
APN: 071G-26A-105-00-00
- 207 Bellewether Pass
- 236 Sawbridge Dr
- 289 Surrey Crossing
- 222 Westfield Rd
- 206 Valley Rd
- 314 Trunnell Rd
- 131 Oakhurst Trail
- 278 Red Eagle Cir
- 115 Summer Lake Dr
- 104 Summer Lake Dr
- 0 Bridgewater Unit 4097263
- 236 Parke Dr
- 104 Overbrook Hill
- 128 Summer Lake Dr
- 230 Parke Dr
- 124 Bridgewater Crossing
- 225 Parke Dr
- 338 Hillview Dr
- 373 Red Eagle Cir
- 308 Pinehurst Cir
- 791 W County Line Rd
- 530 Boardwalk Blvd
- 425 Autumn Creek Dr
- 499 S Pear Orchard Rd
- 317 Peach Orchard Dr
- 1101 Jamestown Way
- 580 Pear Orchard Rd
- 492 E Beasley Rd
- 1523 E County Line Rd
- 306 Autumn Crest Dr
- 5880 Ridgewood Rd
- 711 Lake Harbour Dr
- 1217 Winterview Dr
- 601 Northpointe Pkwy
- 614 Camdenpark Dr
- 167 Briarwood Dr
- 501 Northpointe Pkwy
- 600 Northpointe Pkwy
- 101 Penny Ln
- 715 Rice Rd

