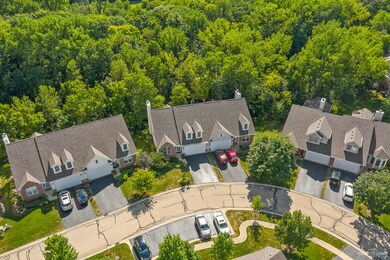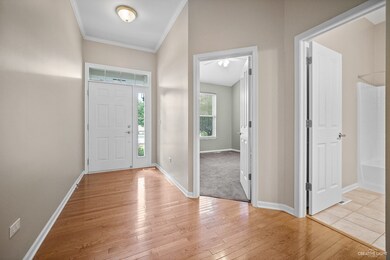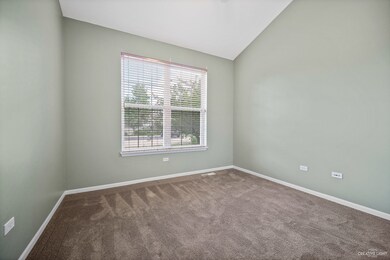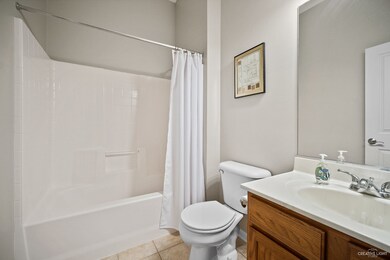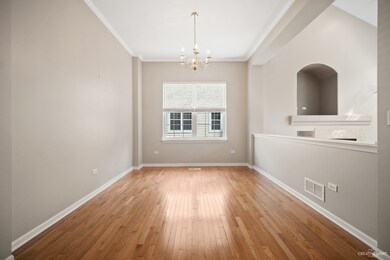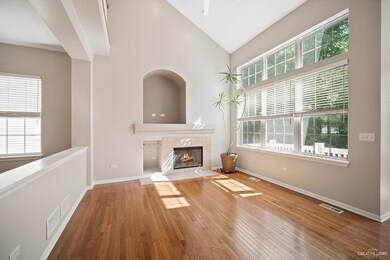
210 Braeburn Cir Unit 1 Sugar Grove, IL 60554
Prestbury NeighborhoodHighlights
- Deck
- Recreation Room
- Wood Flooring
- Property is near a forest
- Vaulted Ceiling
- 4-minute walk to Prestbury Park
About This Home
As of December 2020THERE IS ALWAYS SOMETHING TO BE THANKFUL FOR AND MOST CERTAINLY YOU WILL BE THANKFUL YOU FOUND THIS PLACE! IN THE BEAUTIFUL AND HIGHLY DESIRED PRESTBURY COMMUNITY SITS THIS AMAZING HOME IN A GORGEOUS LOCATION - BACKING TO PRESERVE AND PRAIRIE PATH! THIS FANTASTIC ETHERIDGE MODEL OFFERS OPEN CONCEPT KITCHEN WITH GRANITE COUNTERS, 42" CABINETRY, CENTER ISLAND AND BREAKFAST BAR, HARDWOOD FLOORS AND SUNNY DINETTE AREA WITH S/G/D TO PRIVATE DECK AND BEAUTIFUL VIEWS OF THE GREENERY AND PRESERVE - BEAUTIFUL LAYOUT TO GREAT ROOM WITH FIREPLACE AND FORMAL DINING ROOM... ELEGANT 1ST FLOOR MASTER SUITE WITH PRIVATE LUXURY BATH OFFERING DUAL VANITY, SEP TUB AND SHOWER AND WALK IN CLOSET! 2ND MAIN LEVEL BEDROOM AND FULL GUEST BATH AS WELL - AND CONVENIENT 1ST FLOOR LAUNDRY TOO! PLUS - 2ND FLOOR LOFT AND BEDROOM WITH FULL PRIVATE BATH FANTASTIC LAYOUT FOR ENTERTAINING GUESTS! THE KNOCK OUT FINISHED WALK-OUT BASEMENT OFFERS HUGE REC ROOM, FULL BATHROOM AND BEDROOM - PLUS 3 OVERSIZE STORAGE AREAS AND TILED AREA WITH S/G/D TO PRIVATE OUTDOOR CONCRETE PATIO! 2 CAR ATTACHED GARAGE WITH GUEST PARKING DIRECTLY ACROSS! COME AND LIVE THE MAINTENANCE FREE LIFESTYLE - CLOSE TO SHOPPING, I-88 AND BIKE PATH - HOME SWEET HOME IN SUGAR GROVE!
Last Agent to Sell the Property
Legacy Properties License #475133418 Listed on: 10/17/2020
Townhouse Details
Home Type
- Townhome
Est. Annual Taxes
- $8,070
Year Built
- 2004
HOA Fees
- $115 per month
Parking
- Attached Garage
- Garage Transmitter
- Garage Door Opener
- Driveway
- Parking Included in Price
- Garage Is Owned
Home Design
- Brick Exterior Construction
- Slab Foundation
- Vinyl Siding
Interior Spaces
- Built-In Features
- Vaulted Ceiling
- Gas Log Fireplace
- Entrance Foyer
- Den
- Workroom
- Recreation Room
- Loft
- Bonus Room
- Lower Floor Utility Room
- Storage Room
- Wood Flooring
Kitchen
- Breakfast Bar
- Walk-In Pantry
- Oven or Range
- Microwave
- Dishwasher
- Kitchen Island
- Disposal
Bedrooms and Bathrooms
- Main Floor Bedroom
- Walk-In Closet
- Primary Bathroom is a Full Bathroom
- Bathroom on Main Level
Laundry
- Laundry on main level
- Dryer
- Washer
Finished Basement
- Exterior Basement Entry
- Finished Basement Bathroom
- Basement Window Egress
Outdoor Features
- Deck
- Patio
Location
- Property is near a forest
Utilities
- Forced Air Heating and Cooling System
- Heating System Uses Gas
Community Details
- Pets Allowed
Listing and Financial Details
- Homeowner Tax Exemptions
Ownership History
Purchase Details
Home Financials for this Owner
Home Financials are based on the most recent Mortgage that was taken out on this home.Purchase Details
Home Financials for this Owner
Home Financials are based on the most recent Mortgage that was taken out on this home.Purchase Details
Home Financials for this Owner
Home Financials are based on the most recent Mortgage that was taken out on this home.Similar Homes in Sugar Grove, IL
Home Values in the Area
Average Home Value in this Area
Purchase History
| Date | Type | Sale Price | Title Company |
|---|---|---|---|
| Warranty Deed | $295,000 | Chicago Title | |
| Warranty Deed | $275,500 | Chicago Title Insurance Comp | |
| Warranty Deed | $344,500 | Chicago Title Insurance Comp |
Mortgage History
| Date | Status | Loan Amount | Loan Type |
|---|---|---|---|
| Open | $195,000 | New Conventional | |
| Previous Owner | $220,000 | New Conventional | |
| Previous Owner | $110,000 | New Conventional | |
| Previous Owner | $67,000 | Unknown | |
| Previous Owner | $75,000 | Credit Line Revolving | |
| Previous Owner | $110,000 | Fannie Mae Freddie Mac |
Property History
| Date | Event | Price | Change | Sq Ft Price |
|---|---|---|---|---|
| 12/21/2020 12/21/20 | Sold | $295,000 | -1.3% | $163 / Sq Ft |
| 11/10/2020 11/10/20 | Pending | -- | -- | -- |
| 10/17/2020 10/17/20 | For Sale | $299,000 | +8.7% | $166 / Sq Ft |
| 07/25/2013 07/25/13 | Sold | $275,000 | +1.9% | $152 / Sq Ft |
| 05/30/2013 05/30/13 | Pending | -- | -- | -- |
| 05/08/2013 05/08/13 | For Sale | $270,000 | -- | $150 / Sq Ft |
Tax History Compared to Growth
Tax History
| Year | Tax Paid | Tax Assessment Tax Assessment Total Assessment is a certain percentage of the fair market value that is determined by local assessors to be the total taxable value of land and additions on the property. | Land | Improvement |
|---|---|---|---|---|
| 2024 | $8,070 | $120,531 | $22,172 | $98,359 |
| 2023 | $7,833 | $108,704 | $19,996 | $88,708 |
| 2022 | $7,545 | $100,354 | $18,460 | $81,894 |
| 2021 | $7,335 | $95,503 | $17,568 | $77,935 |
| 2020 | $7,290 | $93,465 | $17,193 | $76,272 |
| 2019 | $7,700 | $94,831 | $16,631 | $78,200 |
| 2018 | $7,882 | $94,163 | $16,900 | $77,263 |
| 2017 | $7,699 | $89,928 | $16,140 | $73,788 |
| 2016 | $7,571 | $85,965 | $15,429 | $70,536 |
| 2015 | -- | $79,982 | $14,355 | $65,627 |
| 2014 | -- | $76,479 | $13,726 | $62,753 |
| 2013 | -- | $77,282 | $13,870 | $63,412 |
Agents Affiliated with this Home
-

Seller's Agent in 2020
Melissa Garcia
Legacy Properties
(630) 631-3962
23 in this area
643 Total Sales
-

Buyer's Agent in 2020
Allison Sottile
Amy Pecoraro and Associates
(630) 732-1361
1 in this area
38 Total Sales
-
D
Seller's Agent in 2013
Dianna Lehnen
Berkshire Hathaway HomeServices Elite Realtors
-

Buyer's Agent in 2013
Sue Hedlund
RE/MAX Suburban
(630) 710-7374
53 Total Sales
Map
Source: Midwest Real Estate Data (MRED)
MLS Number: MRD10908575
APN: 14-10-381-040
- 2 Cedar Gate Cir
- 27 Hillcrest Dr
- 279 E Park Ave Unit 1
- 270 St James Pkwy Unit A
- 288 Whitfield Dr Unit B
- 11 Hanover Ln
- 282 Whitfield Dr Unit A
- 303 Capitol Dr Unit A
- 8 Buckingham Dr
- 261 Hampton Rd Unit 1
- 684 Greenfield Rd
- 706 Brighton Dr
- 171 Brompton Ln Unit A
- 740 Manor Hill Place
- 174 Brompton Ln Unit A
- 769 Brighton Dr
- 744 Merrill New Rd
- 772 Wild Ginger Rd
- 731 Queens Gate Cir Unit 1
- 868 Edgewood Dr

