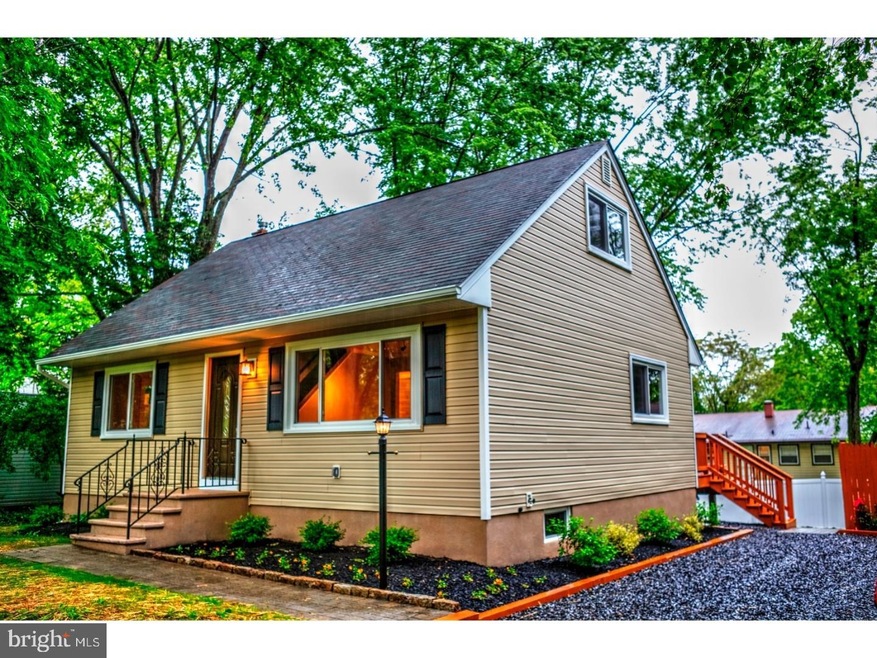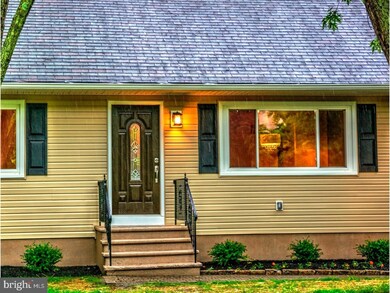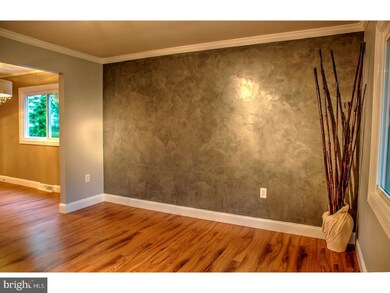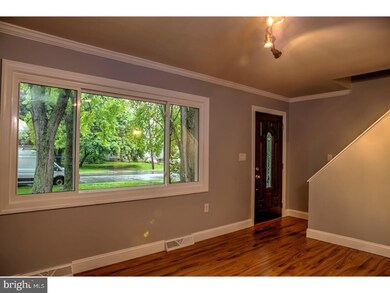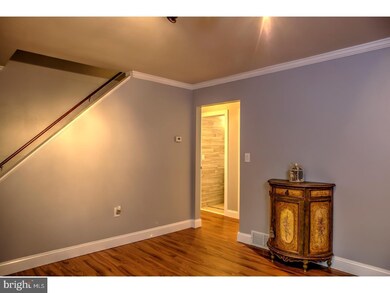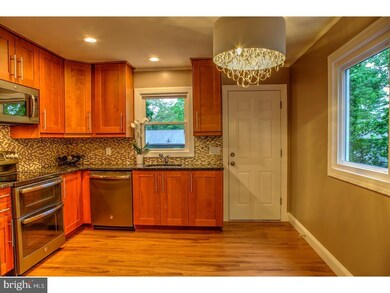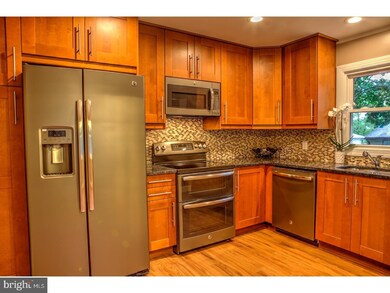
210 Buttonwood Dr Ewing, NJ 08638
Braeburn Heights NeighborhoodEstimated Value: $324,184 - $416,000
Highlights
- Cape Cod Architecture
- Eat-In Kitchen
- En-Suite Primary Bedroom
- No HOA
- Living Room
- Central Air
About This Home
As of October 2017Absolutely Stunning and beautifully remodeled home with CLEAR Certificate Of Occupancy from Ewing Township is waiting for you! Fully updated with NEW expansive rear deck surrounded by professionally finished landscaping, great fenced backyard, full basement and parking for 4 cars. Custom made kitchen offers NEW cabinets, NEW granite counters, NEW special type stainless steel clay appliances, NEW recess lights and NEW beautiful backslash. Did I mention that EVERYTHING IS NEW in this house!!! NEW WATER HEATER, NEW CENTRAL AC AND FURNACE, NEW siding, NEW plumbing, NEW electric and more! All windows and door are NEW too!!!! Wait until you see the bathroom - BRAND NEW! Carefully designed and perfectly finished with all details this house shows as a MODEL!!! Move right in to this impressive and functional home enveloped in light and comfort and live worry free!!!You have to come and see to believe! Make your appointment today!
Last Agent to Sell the Property
Century 21 Veterans-Pennington License #0903572 Listed on: 05/17/2017

Home Details
Home Type
- Single Family
Est. Annual Taxes
- $5,055
Year Built
- Built in 1955
Lot Details
- 9,200 Sq Ft Lot
- Lot Dimensions are 80x115
- Property is in good condition
Parking
- 3 Open Parking Spaces
Home Design
- Cape Cod Architecture
- Vinyl Siding
Interior Spaces
- 1,285 Sq Ft Home
- Property has 2 Levels
- Replacement Windows
- Family Room
- Living Room
- Eat-In Kitchen
Bedrooms and Bathrooms
- 4 Bedrooms
- En-Suite Primary Bedroom
- 1 Full Bathroom
Basement
- Basement Fills Entire Space Under The House
- Laundry in Basement
Eco-Friendly Details
- Energy-Efficient Windows
Utilities
- Central Air
- Heating System Uses Gas
- Natural Gas Water Heater
Community Details
- No Home Owners Association
- Brae Burn Park Subdivision
Listing and Financial Details
- Tax Lot 00101
- Assessor Parcel Number 02-00152-00101
Ownership History
Purchase Details
Home Financials for this Owner
Home Financials are based on the most recent Mortgage that was taken out on this home.Purchase Details
Home Financials for this Owner
Home Financials are based on the most recent Mortgage that was taken out on this home.Purchase Details
Home Financials for this Owner
Home Financials are based on the most recent Mortgage that was taken out on this home.Purchase Details
Home Financials for this Owner
Home Financials are based on the most recent Mortgage that was taken out on this home.Purchase Details
Similar Homes in the area
Home Values in the Area
Average Home Value in this Area
Purchase History
| Date | Buyer | Sale Price | Title Company |
|---|---|---|---|
| Soto Kevin E | $225,000 | Allstates Title Services | |
| Lawruszkiewicz Adam | $81,700 | Vanguard Title Agency | |
| Lsf8 Master Participation Trust | -- | Terra Abstract Inc | |
| Lsf8 Master Participation Trust | -- | -- | |
| Ogletree Tom S | -- | -- | |
| Ogletree Tom S | -- | -- |
Mortgage History
| Date | Status | Borrower | Loan Amount |
|---|---|---|---|
| Open | Soto Kevin | $29,183 | |
| Open | Soto Kevin E | $220,924 | |
| Previous Owner | Lawruszkiewicz Adam | $50,000 | |
| Previous Owner | Lsf8 Master Participation Trust | -- |
Property History
| Date | Event | Price | Change | Sq Ft Price |
|---|---|---|---|---|
| 10/27/2017 10/27/17 | Sold | $225,000 | -4.6% | $175 / Sq Ft |
| 09/15/2017 09/15/17 | Pending | -- | -- | -- |
| 05/17/2017 05/17/17 | For Sale | $235,900 | +188.7% | $184 / Sq Ft |
| 02/10/2017 02/10/17 | Sold | $81,700 | +16.9% | $64 / Sq Ft |
| 01/13/2017 01/13/17 | Pending | -- | -- | -- |
| 01/03/2017 01/03/17 | For Sale | $69,900 | -- | $54 / Sq Ft |
Tax History Compared to Growth
Tax History
| Year | Tax Paid | Tax Assessment Tax Assessment Total Assessment is a certain percentage of the fair market value that is determined by local assessors to be the total taxable value of land and additions on the property. | Land | Improvement |
|---|---|---|---|---|
| 2024 | $6,370 | $172,300 | $57,300 | $115,000 |
| 2023 | $6,370 | $172,300 | $57,300 | $115,000 |
| 2022 | $6,198 | $172,300 | $57,300 | $115,000 |
| 2021 | $6,046 | $172,300 | $57,300 | $115,000 |
| 2020 | $5,960 | $172,300 | $57,300 | $115,000 |
| 2019 | $5,805 | $172,300 | $57,300 | $115,000 |
| 2018 | $5,007 | $94,800 | $38,000 | $56,800 |
| 2017 | $5,124 | $94,800 | $38,000 | $56,800 |
| 2016 | $5,055 | $94,800 | $38,000 | $56,800 |
| 2015 | $4,987 | $94,800 | $38,000 | $56,800 |
| 2014 | $4,974 | $94,800 | $38,000 | $56,800 |
Agents Affiliated with this Home
-
Christopher Waaben
C
Seller's Agent in 2017
Christopher Waaben
Maximum Realty Services
(732) 718-8582
2 in this area
77 Total Sales
-
BOZENA WISNIEWSKI

Seller's Agent in 2017
BOZENA WISNIEWSKI
Century 21 Veterans-Pennington
(609) 306-4355
1 in this area
135 Total Sales
-
Donna DeSisto

Buyer's Agent in 2017
Donna DeSisto
Weichert Corporate
(609) 694-4151
118 Total Sales
Map
Source: Bright MLS
MLS Number: 1003293839
APN: 02-00152-0000-00101
- 200 Buttonwood Dr
- 200 Claflin Ave
- 190 Woodland Ave
- 135 Keswick Ave
- 4 Bittersweet Rd
- 31 Poland St
- 30 Poland St
- 47 Somerset St
- 111 Louisiana Ave
- 117 Green Ln
- 11 Heath St
- 50 Groveland Ave
- 85 Green La
- 39 King Ave
- 16 Blue Grass Dr
- 33 Pennwood Dr
- 37 Pennwood Dr
- 32 Sherbrooke Rd
- 24 Carolina Ave
- 30 Millard Terrace
- 210 Buttonwood Dr
- 206 Buttonwood Dr
- 214 Buttonwood Dr
- 121 Carnine Ave
- 211 Somerset St
- 111 Carnine Ave
- 125 Carnine Ave
- 209 Buttonwood Dr
- 101 Carnine Ave
- 215 Buttonwood Dr
- 191 Somerset St
- 205 Buttonwood Dr
- 204 Somerset St
- 198 Buttonwood Dr
- 131 Carnine Ave
- 110 Carnine Ave
- 200 Somerset St
- 201 Buttonwood Dr
- 231 Somerset St
- 100 Carnine Ave
