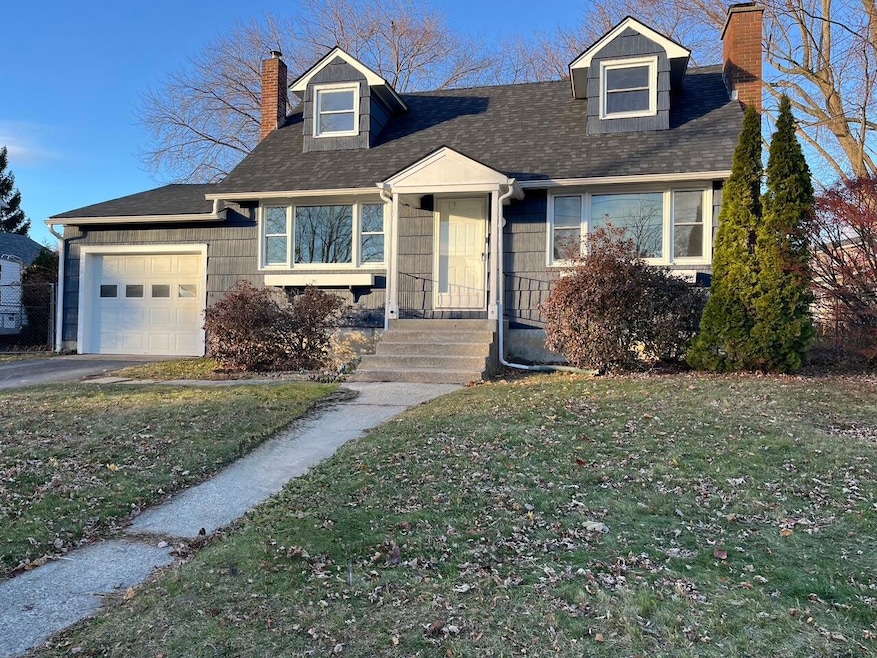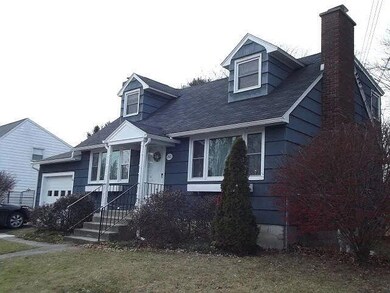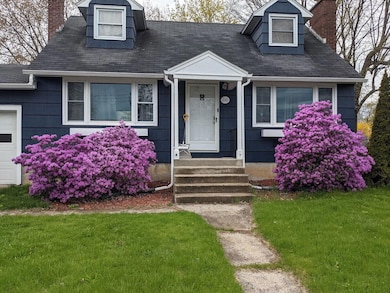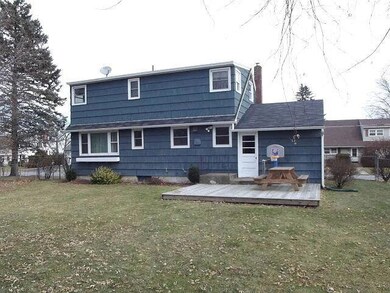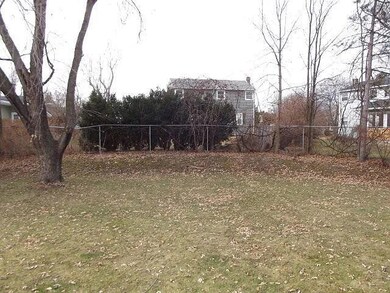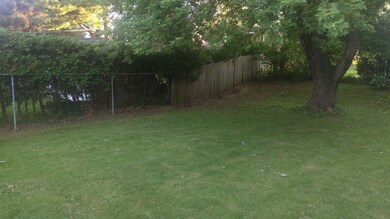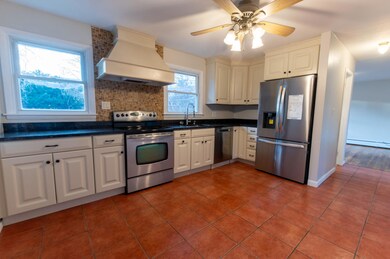
210 Champlain Dr Plattsburgh, NY 12901
Highlights
- Water Views
- 1 Fireplace
- 1 Car Attached Garage
- Cape Cod Architecture
- Stainless Steel Appliances
- Bay Window
About This Home
As of January 2025Discover this beautifully updated 3 bedroom, 1.5 bath Cape Cod home located just steps from Lake Champlain in the Cliff Haven Subdivision. Recently upgraded with a brand-new roof, this home features a stunning modern kitchen with new stainless steel appliances, natural gas heating, and a cozy fireplace insert, providing both style and comfort. As a resident of Cliff Haven, you'll enjoy exclusive access to the Cliff Haven Private Beach and the nearby Cliff Haven Town Park, complete with basketball and tennis courts. A voluntary HOA fee of just $100 per year supports this vibrant community, which operates under established restrictions and covenants.This home offers the perfect blend of lakeside living, modern updates, and recreational amenities. Schedule your showing today to make it yours!
Last Agent to Sell the Property
Century 21 The One License #10401363665 Listed on: 11/25/2024

Home Details
Home Type
- Single Family
Est. Annual Taxes
- $4,655
Year Built
- Built in 1961
Lot Details
- 9,583 Sq Ft Lot
- Lot Dimensions are 80x120
- Level Lot
- Few Trees
Parking
- 1 Car Attached Garage
Property Views
- Water
- Neighborhood
Home Design
- Cape Cod Architecture
- Wood Siding
- Concrete Perimeter Foundation
Interior Spaces
- 1,440 Sq Ft Home
- Ceiling Fan
- 1 Fireplace
- Double Pane Windows
- Bay Window
- Living Room
- Dining Room
- Basement Fills Entire Space Under The House
- Washer and Dryer
Kitchen
- Electric Oven
- Electric Cooktop
- Dishwasher
- Stainless Steel Appliances
Bedrooms and Bathrooms
- 3 Bedrooms
Utilities
- Window Unit Cooling System
- Heating System Uses Natural Gas
- Hot Water Heating System
- 200+ Amp Service
- Natural Gas Connected
- Internet Available
- Cable TV Available
Community Details
- Cliff Haven Subdivision
Listing and Financial Details
- Assessor Parcel Number 233.16-3-5
Ownership History
Purchase Details
Home Financials for this Owner
Home Financials are based on the most recent Mortgage that was taken out on this home.Purchase Details
Home Financials for this Owner
Home Financials are based on the most recent Mortgage that was taken out on this home.Purchase Details
Home Financials for this Owner
Home Financials are based on the most recent Mortgage that was taken out on this home.Purchase Details
Purchase Details
Similar Homes in Plattsburgh, NY
Home Values in the Area
Average Home Value in this Area
Purchase History
| Date | Type | Sale Price | Title Company |
|---|---|---|---|
| Deed | $292,500 | None Available | |
| Deed | $160,050 | Brian A. Snell | |
| Deed | $160,050 | Brian A. Snell | |
| Deed | $160,000 | Evan Bracy | |
| Deed | $160,000 | Evan Bracy | |
| Deed | $118,000 | Brian Snell | |
| Deed | $118,000 | Brian Snell | |
| Deed | $80,000 | -- | |
| Deed | $80,000 | -- |
Mortgage History
| Date | Status | Loan Amount | Loan Type |
|---|---|---|---|
| Previous Owner | $167,526 | Purchase Money Mortgage | |
| Previous Owner | $128,000 | Purchase Money Mortgage |
Property History
| Date | Event | Price | Change | Sq Ft Price |
|---|---|---|---|---|
| 01/30/2025 01/30/25 | Sold | $292,500 | -0.8% | $203 / Sq Ft |
| 11/25/2024 11/25/24 | For Sale | $295,000 | +78.8% | $205 / Sq Ft |
| 11/24/2024 11/24/24 | Pending | -- | -- | -- |
| 08/12/2023 08/12/23 | Off Market | $165,000 | -- | -- |
| 03/06/2014 03/06/14 | Sold | $165,000 | -2.4% | $115 / Sq Ft |
| 12/09/2013 12/09/13 | Pending | -- | -- | -- |
| 12/09/2013 12/09/13 | For Sale | $169,000 | -- | $117 / Sq Ft |
Tax History Compared to Growth
Tax History
| Year | Tax Paid | Tax Assessment Tax Assessment Total Assessment is a certain percentage of the fair market value that is determined by local assessors to be the total taxable value of land and additions on the property. | Land | Improvement |
|---|---|---|---|---|
| 2024 | $5,538 | $224,800 | $29,500 | $195,300 |
| 2023 | $5,175 | $185,000 | $29,500 | $155,500 |
| 2022 | $5,222 | $185,000 | $29,500 | $155,500 |
| 2021 | $5,502 | $185,000 | $29,500 | $155,500 |
| 2020 | $4,470 | $160,000 | $29,500 | $130,500 |
| 2019 | $4,379 | $160,000 | $29,500 | $130,500 |
| 2018 | $4,379 | $160,000 | $29,500 | $130,500 |
| 2017 | $4,404 | $160,000 | $29,500 | $130,500 |
| 2016 | $4,311 | $160,000 | $29,500 | $130,500 |
| 2015 | -- | $160,000 | $29,500 | $130,500 |
| 2014 | -- | $160,000 | $29,500 | $130,500 |
Agents Affiliated with this Home
-
Jodie Bonville

Seller's Agent in 2025
Jodie Bonville
Century 21 The One
(518) 563-7350
15 Total Sales
-
Alice Recore

Buyer's Agent in 2025
Alice Recore
Fesette Realty, LLC
(518) 578-0647
37 Total Sales
-
K
Seller's Agent in 2014
Kevin Barnaby
Century 21 The One
-
T
Buyer Co-Listing Agent in 2014
Tami Smith
Donald Duley & Associates
Map
Source: Adirondack-Champlain Valley MLS
MLS Number: 203515
APN: 094200-233-016-0003-005-000-0000
- 19 Marie Dr
- 4 Ada Ct
- 6 Deepdale Rd
- 02 Woodcliff Dr
- 03 Woodcliff Dr
- 01 Woodcliff Dr
- 24 Golf Course Rd
- 37 Kansas Ave
- 4360 U S 9
- 00 Louisiana Ave
- 46 Louisiana Ave
- 110 Maine Rd
- 109 Maine Rd
- 23 Kentucky St
- 0 Kansas Ave Unit 178633
- 0 Bluff Point Dr Unit 178750
- 0 Bluff Point Dr Unit 178752
- 74 Bluff Point Dr
- 73 Bluff Point Dr
- 72 Bluff Point Dr
